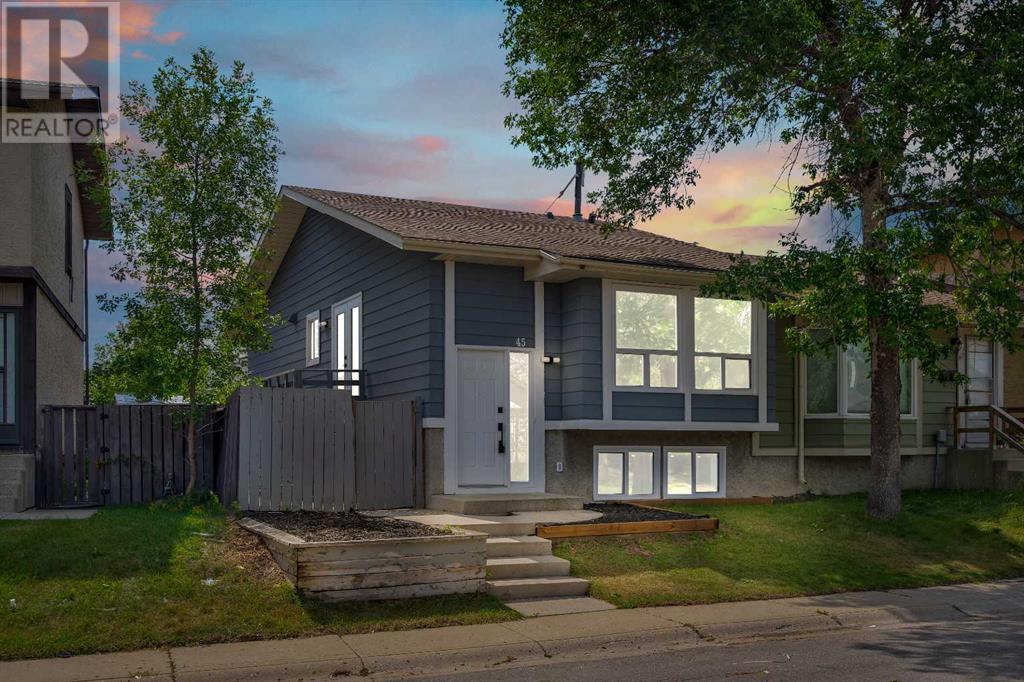$ 514,800 – 45 Templemont Drive Northeast
3 BR / 2 BA Single Family – Calgary
ALMOST 1500 SQFT LIVEABLE SPACE - FULLY RENOVATED! ILLEGAL SUITE - NEW: WINDOWS, GARAGE SIDING, APPLIANCES - 3 BEDS, 2 BATHS, BACK YARD/LANE, 2 CAR DETACHED GARAGE - Elegantly designed home with modern NEW fixtures and finishing. The main level begins with a foyer and leads to a living space with large NEW windows that bring in a lot of natural light. The kitchen is complete with all NEW STAINLESS STEEL appliances and upgraded cabinetry. The dining room has deck access and 2 bedrooms and 1 bathroom complete this level. The illegal basement suite has SEPARATE LAUNDRY AND ENTRANCE, 1 bedroom and 1 bathroom. The backyard, 2 car garage and back lane access add convenience to this home and with shops, schools and parks close by this home is in a solid location. (id:6769)Construction Info
| Interior Finish: | 801.96 |
|---|---|
| Flooring: | Carpeted,Tile,Vinyl Plank |
| Parking Covered: | 2 |
|---|---|
| Parking: | 2 |
Rooms Dimension
Listing Agent:
Gary Banipal
Brokerage:
Real Broker
Disclaimer:
Display of MLS data is deemed reliable but is not guaranteed accurate by CREA.
The trademarks REALTOR, REALTORS and the REALTOR logo are controlled by The Canadian Real Estate Association (CREA) and identify real estate professionals who are members of CREA. The trademarks MLS, Multiple Listing Service and the associated logos are owned by The Canadian Real Estate Association (CREA) and identify the quality of services provided by real estate professionals who are members of CREA. Used under license.
Listing data last updated date: 2024-12-12 04:13:19
Not intended to solicit properties currently listed for sale.The trademarks REALTOR®, REALTORS® and the REALTOR® logo are controlled by The Canadian Real Estate Association (CREA®) and identify real estate professionals who are members of CREA®. The trademarks MLS®, Multiple Listing Service and the associated logos are owned by CREA® and identify the quality of services provided by real estate professionals who are members of CREA®. REALTOR® contact information provided to facilitate inquiries from consumers interested in Real Estate services. Please do not contact the website owner with unsolicited commercial offers.
The trademarks REALTOR, REALTORS and the REALTOR logo are controlled by The Canadian Real Estate Association (CREA) and identify real estate professionals who are members of CREA. The trademarks MLS, Multiple Listing Service and the associated logos are owned by The Canadian Real Estate Association (CREA) and identify the quality of services provided by real estate professionals who are members of CREA. Used under license.
Listing data last updated date: 2024-12-12 04:13:19
Not intended to solicit properties currently listed for sale.The trademarks REALTOR®, REALTORS® and the REALTOR® logo are controlled by The Canadian Real Estate Association (CREA®) and identify real estate professionals who are members of CREA®. The trademarks MLS®, Multiple Listing Service and the associated logos are owned by CREA® and identify the quality of services provided by real estate professionals who are members of CREA®. REALTOR® contact information provided to facilitate inquiries from consumers interested in Real Estate services. Please do not contact the website owner with unsolicited commercial offers.

















































