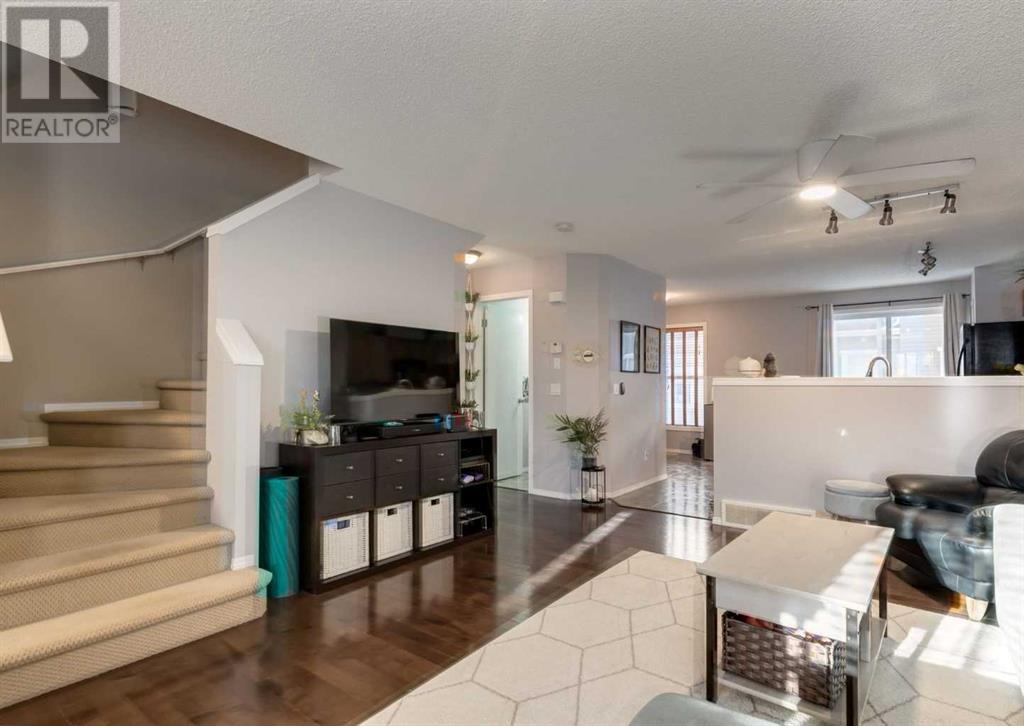$ 449,900 – 323 Toscana Gardens Northwest
2 BR / 3 BA Single Family – Calgary
This beautifully designed townhouse offers the perfect combination of style, space, and location. The main floor features an open-concept layout with a bright living room, dining area, and a spacious kitchen with an island. Access to the balcony off the kitchen and a convenient 2-piece bathroom completes this level. Upstairs a media area/den and two generously sized primary bedrooms each include a private 4-piece ensuite and walk-in closet, creating a versatile and functional living space. The lower level houses the laundry area, additional storage, and provides access to the insulated double attached garage. Step outside to a sunny south facing front patio, perfect for relaxing or enjoying your morning coffee. Located walking distance to 4 schools, Tuscany Market shopping center with Starbucks/Sobey's, Tuscany Club and quick access to Stoney Trail and west to the mountains. Book a showing before it's gone or click media for the video tour! (id:6769)Construction Info
| Interior Finish: | 1203 |
|---|---|
| Flooring: | Carpeted,Hardwood,Linoleum |
| Parking Covered: | 2 |
|---|---|
| Parking: | 4 |
Rooms Dimension
Listing Agent:
Tim Lind
Brokerage:
RE/MAX Real Estate (Mountain View)
Disclaimer:
Display of MLS data is deemed reliable but is not guaranteed accurate by CREA.
The trademarks REALTOR, REALTORS and the REALTOR logo are controlled by The Canadian Real Estate Association (CREA) and identify real estate professionals who are members of CREA. The trademarks MLS, Multiple Listing Service and the associated logos are owned by The Canadian Real Estate Association (CREA) and identify the quality of services provided by real estate professionals who are members of CREA. Used under license.
Listing data last updated date: 2024-12-12 04:11:54
Not intended to solicit properties currently listed for sale.The trademarks REALTOR®, REALTORS® and the REALTOR® logo are controlled by The Canadian Real Estate Association (CREA®) and identify real estate professionals who are members of CREA®. The trademarks MLS®, Multiple Listing Service and the associated logos are owned by CREA® and identify the quality of services provided by real estate professionals who are members of CREA®. REALTOR® contact information provided to facilitate inquiries from consumers interested in Real Estate services. Please do not contact the website owner with unsolicited commercial offers.
The trademarks REALTOR, REALTORS and the REALTOR logo are controlled by The Canadian Real Estate Association (CREA) and identify real estate professionals who are members of CREA. The trademarks MLS, Multiple Listing Service and the associated logos are owned by The Canadian Real Estate Association (CREA) and identify the quality of services provided by real estate professionals who are members of CREA. Used under license.
Listing data last updated date: 2024-12-12 04:11:54
Not intended to solicit properties currently listed for sale.The trademarks REALTOR®, REALTORS® and the REALTOR® logo are controlled by The Canadian Real Estate Association (CREA®) and identify real estate professionals who are members of CREA®. The trademarks MLS®, Multiple Listing Service and the associated logos are owned by CREA® and identify the quality of services provided by real estate professionals who are members of CREA®. REALTOR® contact information provided to facilitate inquiries from consumers interested in Real Estate services. Please do not contact the website owner with unsolicited commercial offers.





























