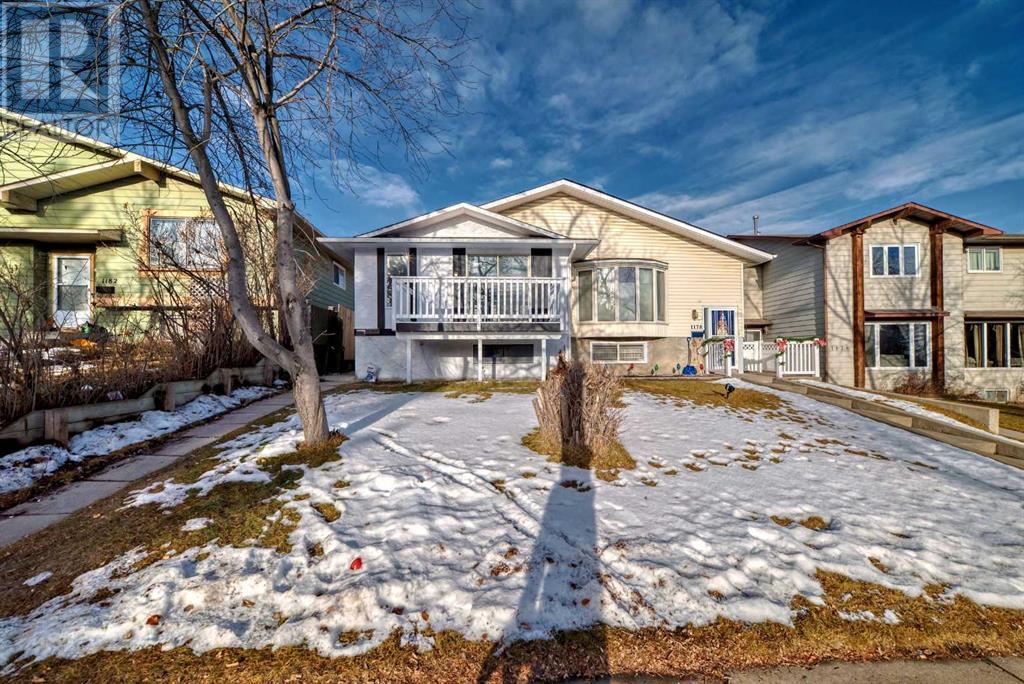$ 589,900 – 1180 Berkley Drive Northwest
5 BR / 2 BA Single Family – Calgary
Welcome to this beautifully updated 5-bedroom home located in the highly sought-after NW community of Beddington Heights. With no condo fees and a fantastic list of modern upgrades, this home offers both style and convenience, perfect for families or those looking for a turn-key property. As you step inside, you'll immediately be impressed by the sleek, contemporary finishes throughout. The main level features gorgeous luxury plank vinyl (LPV) flooring, adding both durability and a modern aesthetic to the space. The stylish 12x24 tiles in the bathrooms bring an extra touch of sophistication. The heart of the home is the open-concept living area, where Quartz countertops and stainless steel appliances elevate the kitchen to a chef's dream. Whether you're cooking or entertaining, the space is both functional and inviting. This home offers 5 generous bedrooms, including a fully developed 2-bedroom basement suite (Illegal suite) with its own separate entrance—perfect for guests, or extended family. There are 2 full bathrooms in the home, one on the main level and another in the basement, both featuring modern fixtures and finishes. Other recent updates include new doors, knock-down ceilings, and contemporary light fixtures throughout, ensuring every detail has been attended to. Outside, the private yard provides a perfect space for outdoor activities, and with the added benefit of no condo fees, you'll enjoy more freedom and less upkeep. Located in the quiet, family-friendly neighborhood of Beddington Heights, you're close to parks, schools, shopping, and major transportation routes, making this home an excellent choice for anyone looking to live in a vibrant NW community. Don’t miss out on this opportunity to own a stunning, move-in-ready home with an income-generating basement suite—Call to view before it's gone! (id:6769)Construction Info
| Interior Finish: | 1000 |
|---|---|
| Flooring: | Vinyl Plank |
| Parking: | 2 |
|---|
Rooms Dimension
Listing Agent:
Yusuf K. Hussaini
Brokerage:
RE/MAX House of Real Estate
Disclaimer:
Display of MLS data is deemed reliable but is not guaranteed accurate by CREA.
The trademarks REALTOR, REALTORS and the REALTOR logo are controlled by The Canadian Real Estate Association (CREA) and identify real estate professionals who are members of CREA. The trademarks MLS, Multiple Listing Service and the associated logos are owned by The Canadian Real Estate Association (CREA) and identify the quality of services provided by real estate professionals who are members of CREA. Used under license.
Listing data last updated date: 2024-12-12 04:10:51
Not intended to solicit properties currently listed for sale.The trademarks REALTOR®, REALTORS® and the REALTOR® logo are controlled by The Canadian Real Estate Association (CREA®) and identify real estate professionals who are members of CREA®. The trademarks MLS®, Multiple Listing Service and the associated logos are owned by CREA® and identify the quality of services provided by real estate professionals who are members of CREA®. REALTOR® contact information provided to facilitate inquiries from consumers interested in Real Estate services. Please do not contact the website owner with unsolicited commercial offers.
The trademarks REALTOR, REALTORS and the REALTOR logo are controlled by The Canadian Real Estate Association (CREA) and identify real estate professionals who are members of CREA. The trademarks MLS, Multiple Listing Service and the associated logos are owned by The Canadian Real Estate Association (CREA) and identify the quality of services provided by real estate professionals who are members of CREA. Used under license.
Listing data last updated date: 2024-12-12 04:10:51
Not intended to solicit properties currently listed for sale.The trademarks REALTOR®, REALTORS® and the REALTOR® logo are controlled by The Canadian Real Estate Association (CREA®) and identify real estate professionals who are members of CREA®. The trademarks MLS®, Multiple Listing Service and the associated logos are owned by CREA® and identify the quality of services provided by real estate professionals who are members of CREA®. REALTOR® contact information provided to facilitate inquiries from consumers interested in Real Estate services. Please do not contact the website owner with unsolicited commercial offers.

















































