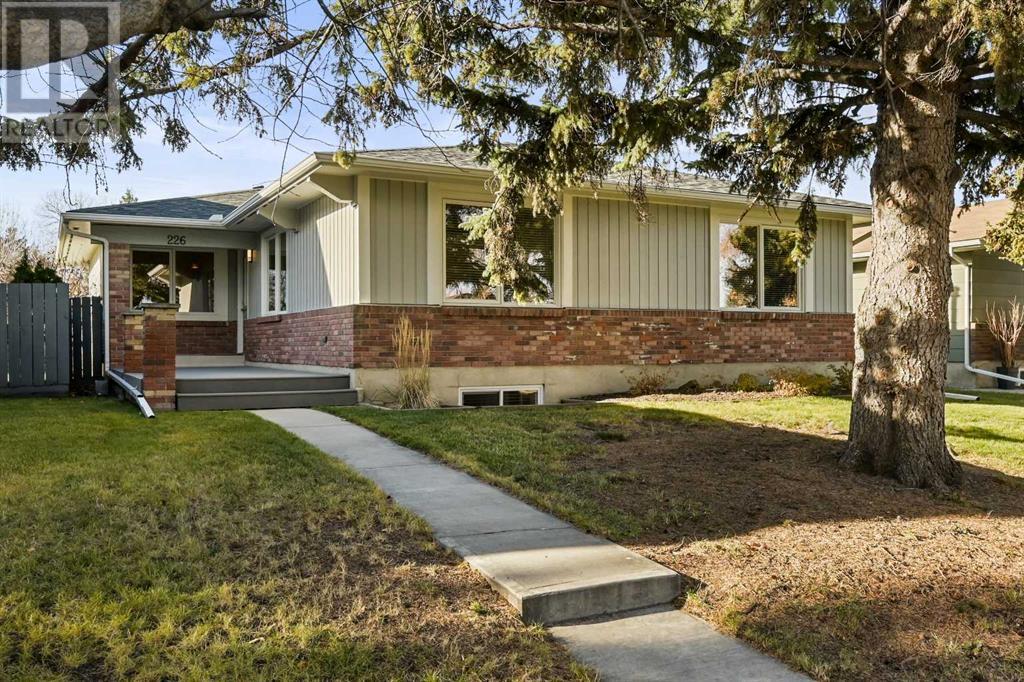$ 799,900 – 226 Midridge Crescent Southeast
4 BR / 3 BA Single Family – Calgary
Exceptionally well cared for 1446 sq ft BUNGALOW in the heart of the LAKE MIDNAPORE community. This home is beautiful and clean, ready for its new family. As you make your way to the front door you'll note the welcoming porch with composite decking that leads to a private entrance. Welcome! 3+1 BEDS and 3 BATHS await. Warm SITE FINISHED OAK HARDWOOD will draw you in; imagine hosting Christmas Dinner in the spacious dining room. Note the OFFICE or music space near the entrance for those who work from home. The kitchen is well appointed with warm, quality wood cabinets, under cabinet lighting, and lovely GRANITE countertops. The kitchen is flooded with light from the UPDATED VINYL WINDOWS (throughout). As you move through the breakfast space you are greeted by a large living room outfitted with a WOOD BURNING STOVE FIREPLACE - to enjoy as we move towards winter. Off the living room is an. expansive LOW MAINTENANCE composite deck. Take a moment to notice the large landscaped yard with mature plants, and fantastic patio. Continue the tour with 3 beds up, including a large primary bedroom with adjoining 4PC ENSUITE. The FULLY DEVELOPED BASEMENT is accessible from the side door of the property should someone consider further development. It is well appointed with a large RECREATIONAL GAMES ROOM that could easily host a pool table. Adjacent is comfortable family room featuring a GAS FIREPLACE and dry bar - perfect for family movie night. The 4th bedroom (Seller discloses that the enlarged window does not meet current egress code) is ideal for a teen or guest and has a large walk in closet. The basement laundry is in a finished space shared with a 3PC bath. Plenty of storage makes it easy to tuck away seasonal items. The roof was replaced in 2022. Turnkey! The OVERSIZED DOUBLE DETACHED GARAGE offers additional storage, or a hideaway for those inclined to tinker. IDEALLY LOCATED near the SCHOOLS, COMMUNITY CENTRE and FISH CREEK PARK. This home also has LAKE PRIVILEGES, so owners can enjoy year round recreation such as pickle ball, tennis, boating, fishing, skating, and sledding. Seldom is there a listing that shows such pride of ownership. Be certain to book a showing ASAP! (id:6769)Construction Info
| Interior Finish: | 1446.4 |
|---|---|
| Flooring: | Carpeted,Ceramic Tile,Hardwood |
| Parking Covered: | 2 |
|---|---|
| Parking: | 2 |
Rooms Dimension
Listing Agent:
Jen Hawkins
Brokerage:
MaxWell Canyon Creek
Disclaimer:
Display of MLS data is deemed reliable but is not guaranteed accurate by CREA.
The trademarks REALTOR, REALTORS and the REALTOR logo are controlled by The Canadian Real Estate Association (CREA) and identify real estate professionals who are members of CREA. The trademarks MLS, Multiple Listing Service and the associated logos are owned by The Canadian Real Estate Association (CREA) and identify the quality of services provided by real estate professionals who are members of CREA. Used under license.
Listing data last updated date: 2024-11-15 04:23:57
Not intended to solicit properties currently listed for sale.The trademarks REALTOR®, REALTORS® and the REALTOR® logo are controlled by The Canadian Real Estate Association (CREA®) and identify real estate professionals who are members of CREA®. The trademarks MLS®, Multiple Listing Service and the associated logos are owned by CREA® and identify the quality of services provided by real estate professionals who are members of CREA®. REALTOR® contact information provided to facilitate inquiries from consumers interested in Real Estate services. Please do not contact the website owner with unsolicited commercial offers.
The trademarks REALTOR, REALTORS and the REALTOR logo are controlled by The Canadian Real Estate Association (CREA) and identify real estate professionals who are members of CREA. The trademarks MLS, Multiple Listing Service and the associated logos are owned by The Canadian Real Estate Association (CREA) and identify the quality of services provided by real estate professionals who are members of CREA. Used under license.
Listing data last updated date: 2024-11-15 04:23:57
Not intended to solicit properties currently listed for sale.The trademarks REALTOR®, REALTORS® and the REALTOR® logo are controlled by The Canadian Real Estate Association (CREA®) and identify real estate professionals who are members of CREA®. The trademarks MLS®, Multiple Listing Service and the associated logos are owned by CREA® and identify the quality of services provided by real estate professionals who are members of CREA®. REALTOR® contact information provided to facilitate inquiries from consumers interested in Real Estate services. Please do not contact the website owner with unsolicited commercial offers.






















































