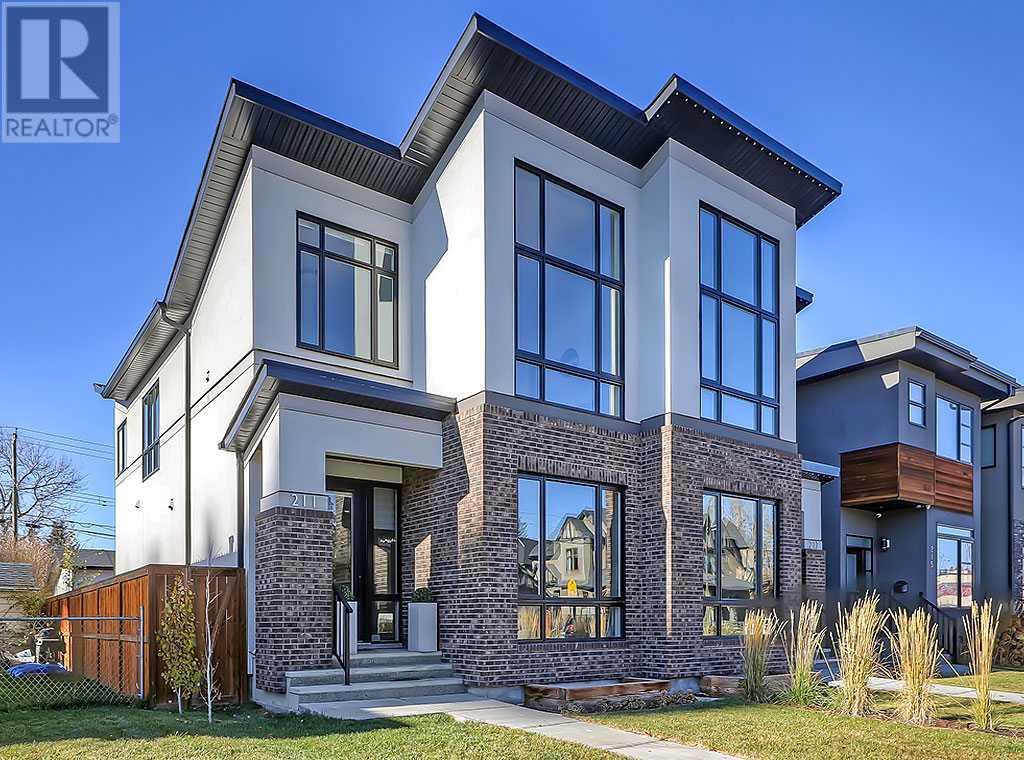$ 1,149,900 – 211 18 Street Northwest
4 BR / 4 BA Single Family – Calgary
Nestled on an extra-deep 135’ lot with a west-facing backyard, this immaculate, move-in-ready semi-detached home is a masterpiece. Situated in the desirable community of West Hillhurst, it boasts a brick-accented exterior and is conveniently close to schools, parks, dining options, and offers direct access to Kensington Rd and the Bow River. This stunning property offers over 2,880 sq ft of artfully crafted living space with high-end finishes, including hardwood-wrapped stairs, painted ceilings, ICF party wall/foundation, and elegant designer lighting. The open-concept kitchen at the front of the home features waterfall quartz countertops, classic subway tile backsplash, a dual-basin undermount sink, contemporary pendant lighting, upgraded stainless-steel appliances (including a gas range), and sleek custom cabinetry. A glass wall separates the private front den, complete with built-in shelving and a stylish barn door, from the main floor. The bright and airy living room at the rear of the home features custom built-ins, a modern gas fireplace, large west- and south-facing windows, and French sliding doors opening to the landscaped backyard. Hardwood-wrapped stairs with open spindle railings lead to the second floor, which houses an oversized laundry room with built-ins, and three bedrooms, including a grand primary suite. The primary bedroom impresses with vaulted ceilings, a custom walk-in closet, and a spa-like 5-piece ensuite with a freestanding soaker tub, dual vanity, and fully tiled walk-in shower. Two additional bedrooms feature plush upgraded carpet and custom closets. The fully finished basement expands the living space, showcasing tray ceilings, a large recreation room, a wet bar, and a fourth bedroom. Additional upgrades include a high-efficiency dual-zone furnace, HRV system, A/C and rough-ins for central vacuum, and in-floor heating. Located steps away from Made by Marcus, the lodge, and other local favorites, this home offers unparalleled convenience with easy access to Crowchild Trail and downtown. Perfect for professionals and families alike, this West Hillhurst gem is a must-see! (id:6769)Construction Info
| Interior Finish: | 2101.39 |
|---|---|
| Flooring: | Carpeted,Ceramic Tile,Hardwood |
| Parking Covered: | 2 |
|---|---|
| Parking: | 2 |
Rooms Dimension
Listing Agent:
Jordan Helwerda
Brokerage:
RE/MAX House of Real Estate
Disclaimer:
Display of MLS data is deemed reliable but is not guaranteed accurate by CREA.
The trademarks REALTOR, REALTORS and the REALTOR logo are controlled by The Canadian Real Estate Association (CREA) and identify real estate professionals who are members of CREA. The trademarks MLS, Multiple Listing Service and the associated logos are owned by The Canadian Real Estate Association (CREA) and identify the quality of services provided by real estate professionals who are members of CREA. Used under license.
Listing data last updated date: 2024-11-15 04:23:46
Not intended to solicit properties currently listed for sale.The trademarks REALTOR®, REALTORS® and the REALTOR® logo are controlled by The Canadian Real Estate Association (CREA®) and identify real estate professionals who are members of CREA®. The trademarks MLS®, Multiple Listing Service and the associated logos are owned by CREA® and identify the quality of services provided by real estate professionals who are members of CREA®. REALTOR® contact information provided to facilitate inquiries from consumers interested in Real Estate services. Please do not contact the website owner with unsolicited commercial offers.
The trademarks REALTOR, REALTORS and the REALTOR logo are controlled by The Canadian Real Estate Association (CREA) and identify real estate professionals who are members of CREA. The trademarks MLS, Multiple Listing Service and the associated logos are owned by The Canadian Real Estate Association (CREA) and identify the quality of services provided by real estate professionals who are members of CREA. Used under license.
Listing data last updated date: 2024-11-15 04:23:46
Not intended to solicit properties currently listed for sale.The trademarks REALTOR®, REALTORS® and the REALTOR® logo are controlled by The Canadian Real Estate Association (CREA®) and identify real estate professionals who are members of CREA®. The trademarks MLS®, Multiple Listing Service and the associated logos are owned by CREA® and identify the quality of services provided by real estate professionals who are members of CREA®. REALTOR® contact information provided to facilitate inquiries from consumers interested in Real Estate services. Please do not contact the website owner with unsolicited commercial offers.


















































