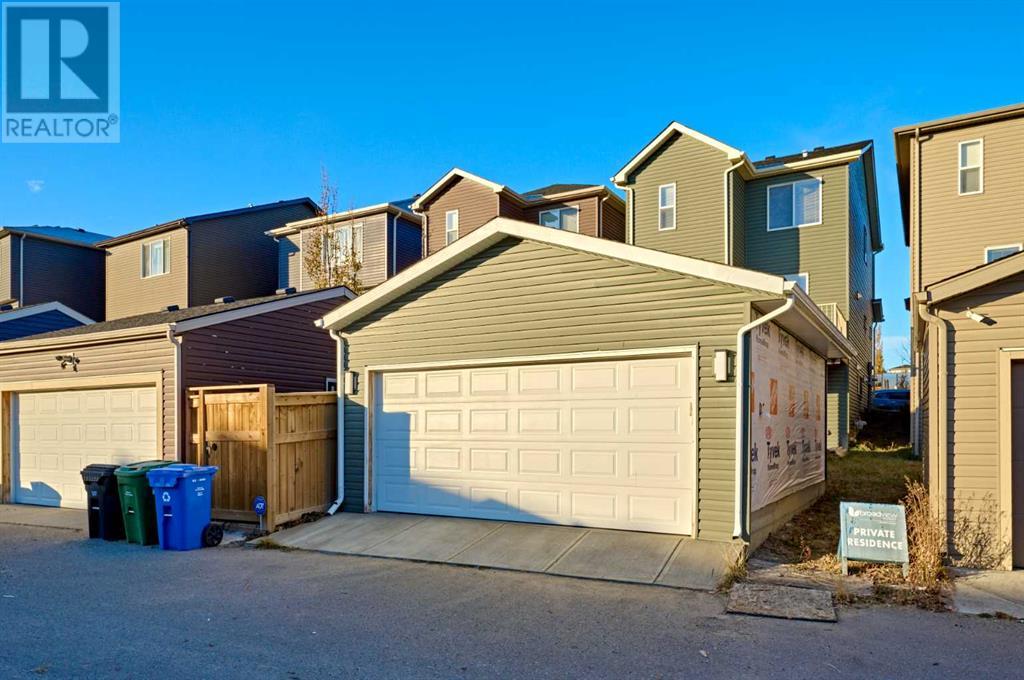$ 669,900 – 14 Evanscrest Heights Northwest
5 BR / 4 BA Single Family – Calgary
Welcome to this exceptional, spacious home nestled in the family-friendly community of Evanston! This exquisite 207-built home provides you with everything you need to live comfortably! As you enter the home, you are welcomed with a spacious foyer and large windows that brighten up the home! Open concept floor plan seamlessly connects the living, dining, and kitchen areas. 9’ ceiling and hardwood floors throughout. Incredible kitchen equipped with Quartz counters, SS appliances and Upgraded Cabinetry, Full Height Double Door Pantry, 10ft. Island to entertain and prepare gourmet meal. Right beside the kitchen is large dining area that is able to accommodate good large size dining table! Half bathroom and rear deck complete the main floor of this gorgeous home. Upstairs, the primary bedroom is a true retreat, offering walk-in closet and 4 pc ensuite with double vanity and walk in shower. You will also find 2 additional bedrooms, 4 pc bath, and laundry on this upper floor. WALKOUT BASEMENT is fully finished with an ILLEGAL suite complete with its own laundry facilities, kitchen, living room, spacious 2 bedroom, and well-appointed 3-piece full bathroom. This setup presents an ideal opportunity for an investment property or generating additional income. East facing backyard with Double Detached Garage, providing ample parking and storage solutions. Close to schools, parks, shopping, dining, transit, and easy access to major roadways. This well maintained, move in ready home is the perfect blend of contemporary style and functionality. Book your showing today before its gone!!! (id:6769)Construction Info
| Interior Finish: | 1586 |
|---|---|
| Flooring: | Carpeted,Ceramic Tile,Hardwood,Laminate |
| Parking Covered: | 2 |
|---|---|
| Parking: | 2 |
Rooms Dimension
Listing Agent:
Jenny Jin
Brokerage:
Grand Realty
Disclaimer:
Display of MLS data is deemed reliable but is not guaranteed accurate by CREA.
The trademarks REALTOR, REALTORS and the REALTOR logo are controlled by The Canadian Real Estate Association (CREA) and identify real estate professionals who are members of CREA. The trademarks MLS, Multiple Listing Service and the associated logos are owned by The Canadian Real Estate Association (CREA) and identify the quality of services provided by real estate professionals who are members of CREA. Used under license.
Listing data last updated date: 2024-11-13 04:21:22
Not intended to solicit properties currently listed for sale.The trademarks REALTOR®, REALTORS® and the REALTOR® logo are controlled by The Canadian Real Estate Association (CREA®) and identify real estate professionals who are members of CREA®. The trademarks MLS®, Multiple Listing Service and the associated logos are owned by CREA® and identify the quality of services provided by real estate professionals who are members of CREA®. REALTOR® contact information provided to facilitate inquiries from consumers interested in Real Estate services. Please do not contact the website owner with unsolicited commercial offers.
The trademarks REALTOR, REALTORS and the REALTOR logo are controlled by The Canadian Real Estate Association (CREA) and identify real estate professionals who are members of CREA. The trademarks MLS, Multiple Listing Service and the associated logos are owned by The Canadian Real Estate Association (CREA) and identify the quality of services provided by real estate professionals who are members of CREA. Used under license.
Listing data last updated date: 2024-11-13 04:21:22
Not intended to solicit properties currently listed for sale.The trademarks REALTOR®, REALTORS® and the REALTOR® logo are controlled by The Canadian Real Estate Association (CREA®) and identify real estate professionals who are members of CREA®. The trademarks MLS®, Multiple Listing Service and the associated logos are owned by CREA® and identify the quality of services provided by real estate professionals who are members of CREA®. REALTOR® contact information provided to facilitate inquiries from consumers interested in Real Estate services. Please do not contact the website owner with unsolicited commercial offers.
















































