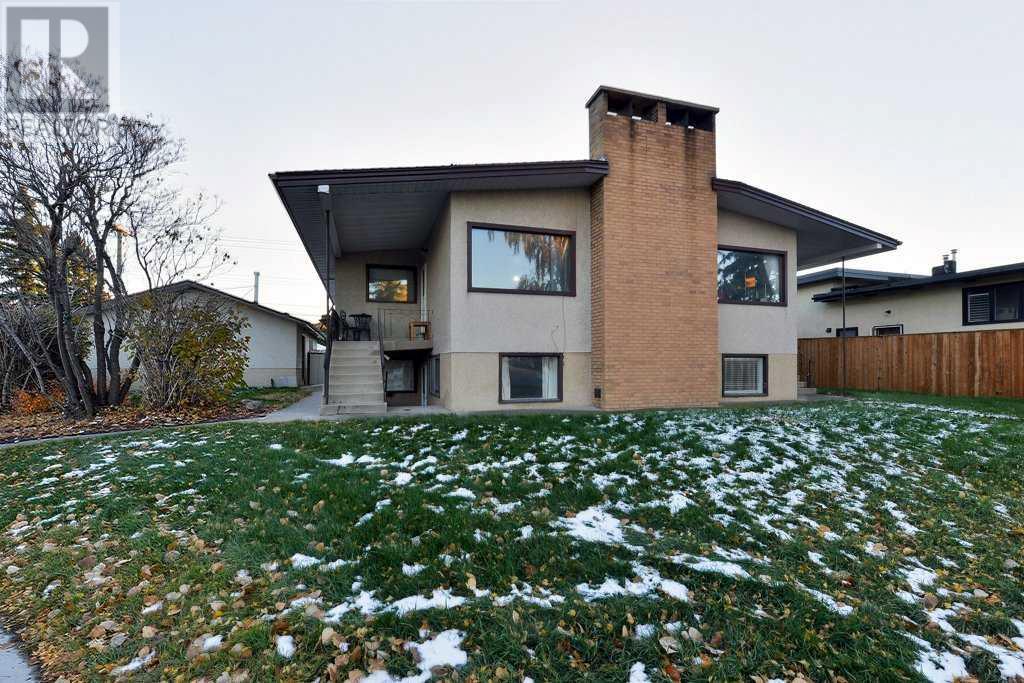$ 1,099,800 – 2811 19 Street Northwest
0 BR / 0 BA Multi-family – Calgary
Prime Investment Opportunity! Excellent legal 4-plex with a prime Banff Trail Location, directly across from West Confederation Park and near the University of Calgary, SAIT, and Lions Park LRT Station. Purpose-built as a 4-plex, this property boasts spacious, well-designed units with desirable amenities. The two upper units, each around 930 sq. ft., feature two sizable bedrooms (one with a walk-in closet), a 4-piece bathroom, a generous kitchen, and an inviting living-dining area complete with a cozy fireplace. Each unit includes a private laundry room for tenant convenience. The two lower units, spanning 869 and 874 sq. ft., are similarly configured, with slight variations such as standard closets and utility rooms, offering 2 bedrooms, a 4-piece bath, and a comfortable living-dining space, also featuring a fireplace and private laundry facilities. All units benefit from recent furnace upgrades (circa 2013) and come with an energized parking stall at the rear of the property. Additionally, a detached triple garage provides further income potential, offering flexibility for tenant storage or extra rental income. With rents currently below market value, this property offers excellent potential for increased revenue. Long-term tenants occupy the property, 2811 side are on month-to-month leases, 2815 side have leases till the end of March 2025. This is an exceptional opportunity to secure a high-demand, low-vacancy property in a prime location with promising returns. (id:6769)Construction Info
| Interior Finish: | 1864.75 |
|---|---|
| Flooring: | Hardwood,Laminate,Tile |
| Sewer: | Municipal sewage system |
| Parking Covered: | 3 |
|---|---|
| Parking: | 9 |
Rooms Dimension
Listing Agent:
Brian Currey
Brokerage:
RE/MAX Realty Professionals
Disclaimer:
Display of MLS data is deemed reliable but is not guaranteed accurate by CREA.
The trademarks REALTOR, REALTORS and the REALTOR logo are controlled by The Canadian Real Estate Association (CREA) and identify real estate professionals who are members of CREA. The trademarks MLS, Multiple Listing Service and the associated logos are owned by The Canadian Real Estate Association (CREA) and identify the quality of services provided by real estate professionals who are members of CREA. Used under license.
Listing data last updated date: 2024-11-12 04:45:13
Not intended to solicit properties currently listed for sale.The trademarks REALTOR®, REALTORS® and the REALTOR® logo are controlled by The Canadian Real Estate Association (CREA®) and identify real estate professionals who are members of CREA®. The trademarks MLS®, Multiple Listing Service and the associated logos are owned by CREA® and identify the quality of services provided by real estate professionals who are members of CREA®. REALTOR® contact information provided to facilitate inquiries from consumers interested in Real Estate services. Please do not contact the website owner with unsolicited commercial offers.
The trademarks REALTOR, REALTORS and the REALTOR logo are controlled by The Canadian Real Estate Association (CREA) and identify real estate professionals who are members of CREA. The trademarks MLS, Multiple Listing Service and the associated logos are owned by The Canadian Real Estate Association (CREA) and identify the quality of services provided by real estate professionals who are members of CREA. Used under license.
Listing data last updated date: 2024-11-12 04:45:13
Not intended to solicit properties currently listed for sale.The trademarks REALTOR®, REALTORS® and the REALTOR® logo are controlled by The Canadian Real Estate Association (CREA®) and identify real estate professionals who are members of CREA®. The trademarks MLS®, Multiple Listing Service and the associated logos are owned by CREA® and identify the quality of services provided by real estate professionals who are members of CREA®. REALTOR® contact information provided to facilitate inquiries from consumers interested in Real Estate services. Please do not contact the website owner with unsolicited commercial offers.
































