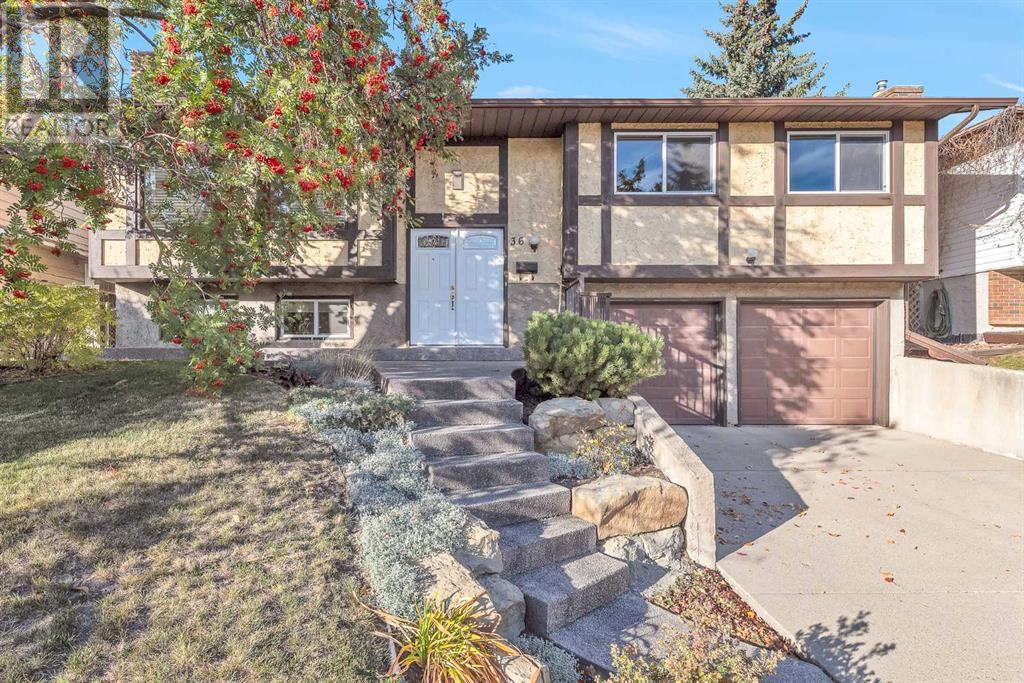$ 699,900 – 36 Silver Ridge Rise Northwest
4 BR / 3 BA Single Family – Calgary
Welcome to the desirable community of Silver Springs, close to all amenities, including schools, shopping, transportation, recreation facilities, Silver Springs Golf & Country Club, Bowmont Natural Environment Park, Silver Springs Botanical Gardens and more. This well maintained family home on a quiet street with over 1300 plus square feet on the main level, has numerous upgrades and continuous maintenance throughout. The main floor features hardwood flooring, comes with a large kitchen with quartz countertops, patio doors leading to the back deck, dining room open to the living room, good size primary bedroom with a 2 piece ensuite, 2nd and 3rd bedrooms and a four piece main bath. The lower level is developed with a large family room with a brick facing wood burning fireplace, bedroom, laundry/storage area and a 4 piece bath. The exterior of the home is well maintained newer windows and shingles, large deck, professionally landscaped, fenced, back lane and a double attached garage complete this package. Call today for your private viewing! (id:6769)Construction Info
| Interior Finish: | 1310 |
|---|---|
| Flooring: | Carpeted,Hardwood,Linoleum |
| Parking Covered: | 2 |
|---|---|
| Parking: | 4 |
Rooms Dimension
Listing Agent:
J.T. Hay
Brokerage:
RE/MAX Real Estate (Mountain View)
Disclaimer:
Display of MLS data is deemed reliable but is not guaranteed accurate by CREA.
The trademarks REALTOR, REALTORS and the REALTOR logo are controlled by The Canadian Real Estate Association (CREA) and identify real estate professionals who are members of CREA. The trademarks MLS, Multiple Listing Service and the associated logos are owned by The Canadian Real Estate Association (CREA) and identify the quality of services provided by real estate professionals who are members of CREA. Used under license.
Listing data last updated date: 2024-11-12 04:44:42
Not intended to solicit properties currently listed for sale.The trademarks REALTOR®, REALTORS® and the REALTOR® logo are controlled by The Canadian Real Estate Association (CREA®) and identify real estate professionals who are members of CREA®. The trademarks MLS®, Multiple Listing Service and the associated logos are owned by CREA® and identify the quality of services provided by real estate professionals who are members of CREA®. REALTOR® contact information provided to facilitate inquiries from consumers interested in Real Estate services. Please do not contact the website owner with unsolicited commercial offers.
The trademarks REALTOR, REALTORS and the REALTOR logo are controlled by The Canadian Real Estate Association (CREA) and identify real estate professionals who are members of CREA. The trademarks MLS, Multiple Listing Service and the associated logos are owned by The Canadian Real Estate Association (CREA) and identify the quality of services provided by real estate professionals who are members of CREA. Used under license.
Listing data last updated date: 2024-11-12 04:44:42
Not intended to solicit properties currently listed for sale.The trademarks REALTOR®, REALTORS® and the REALTOR® logo are controlled by The Canadian Real Estate Association (CREA®) and identify real estate professionals who are members of CREA®. The trademarks MLS®, Multiple Listing Service and the associated logos are owned by CREA® and identify the quality of services provided by real estate professionals who are members of CREA®. REALTOR® contact information provided to facilitate inquiries from consumers interested in Real Estate services. Please do not contact the website owner with unsolicited commercial offers.














































