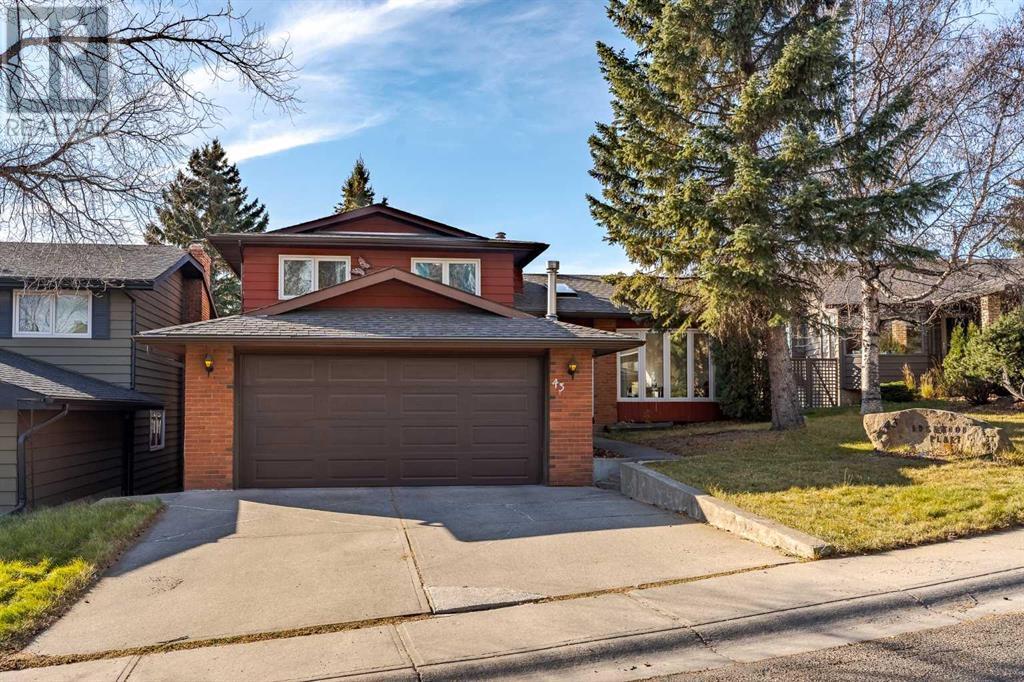$ 699,900 – 43 Edgewood Place Northwest
4 BR / 3 BA Single Family – Calgary
Welcome to 43 Edgewood Place – in the heart of the desirable community of Edgemont, this 4-level split home boasts over 1,770 SQFT, across 4 bedrooms and 3 full bathrooms above the ground level. Vaulted ceilings on the main floor and a large oversized bow window, skylight that lets plenty of natural light into the living room and dining room. A sizable kitchen comes with the nook, quartz countertop , portable island & overlooking to a private backyard with a snow apple tree . A southwest facing patio is accessible off the dining room for seasonal entertaining. The primary bedroom comes with 1-4 pce ensuite with Jetted tub. There are 4 shutters ( upper ones are motorized ) in this beautiful home.. Third level developed an extra bedroom, 1-3 pce bathroom, and a sunroom with the City permit, off a large family room with gas fireplace & bookshelves besides. A developed large recreation room in the fourth level has egress windows with shutters. This level is good for any exercise like Yoga, table tennis , social gathering or even setting up the theatre etc... Tons of storage area in the crawl space ......This property is a must see given location tucked away on a quiet Cul-De-Sac with mature trees around, and desirable schools , parks and bus stops nearby.. Most windows and patio doors have been recently upgraded (2018), the shingle updated in 2010 , the sunroom built in 2020 , the kitchen and the entrance floor upgraded in 2022. Heated double attached garage, private backyard and a back lane as added bonus! Book your private showing today! (id:6769)Construction Info
| Interior Finish: | 1775.41 |
|---|---|
| Flooring: | Carpeted,Tile,Vinyl Plank |
| Parking Covered: | 2 |
|---|---|
| Parking: | 2 |
Rooms Dimension
Listing Agent:
Danny Wai
Brokerage:
RE/MAX Real Estate (Mountain View)
Disclaimer:
Display of MLS data is deemed reliable but is not guaranteed accurate by CREA.
The trademarks REALTOR, REALTORS and the REALTOR logo are controlled by The Canadian Real Estate Association (CREA) and identify real estate professionals who are members of CREA. The trademarks MLS, Multiple Listing Service and the associated logos are owned by The Canadian Real Estate Association (CREA) and identify the quality of services provided by real estate professionals who are members of CREA. Used under license.
Listing data last updated date: 2024-11-11 03:42:05
Not intended to solicit properties currently listed for sale.The trademarks REALTOR®, REALTORS® and the REALTOR® logo are controlled by The Canadian Real Estate Association (CREA®) and identify real estate professionals who are members of CREA®. The trademarks MLS®, Multiple Listing Service and the associated logos are owned by CREA® and identify the quality of services provided by real estate professionals who are members of CREA®. REALTOR® contact information provided to facilitate inquiries from consumers interested in Real Estate services. Please do not contact the website owner with unsolicited commercial offers.
The trademarks REALTOR, REALTORS and the REALTOR logo are controlled by The Canadian Real Estate Association (CREA) and identify real estate professionals who are members of CREA. The trademarks MLS, Multiple Listing Service and the associated logos are owned by The Canadian Real Estate Association (CREA) and identify the quality of services provided by real estate professionals who are members of CREA. Used under license.
Listing data last updated date: 2024-11-11 03:42:05
Not intended to solicit properties currently listed for sale.The trademarks REALTOR®, REALTORS® and the REALTOR® logo are controlled by The Canadian Real Estate Association (CREA®) and identify real estate professionals who are members of CREA®. The trademarks MLS®, Multiple Listing Service and the associated logos are owned by CREA® and identify the quality of services provided by real estate professionals who are members of CREA®. REALTOR® contact information provided to facilitate inquiries from consumers interested in Real Estate services. Please do not contact the website owner with unsolicited commercial offers.

















































