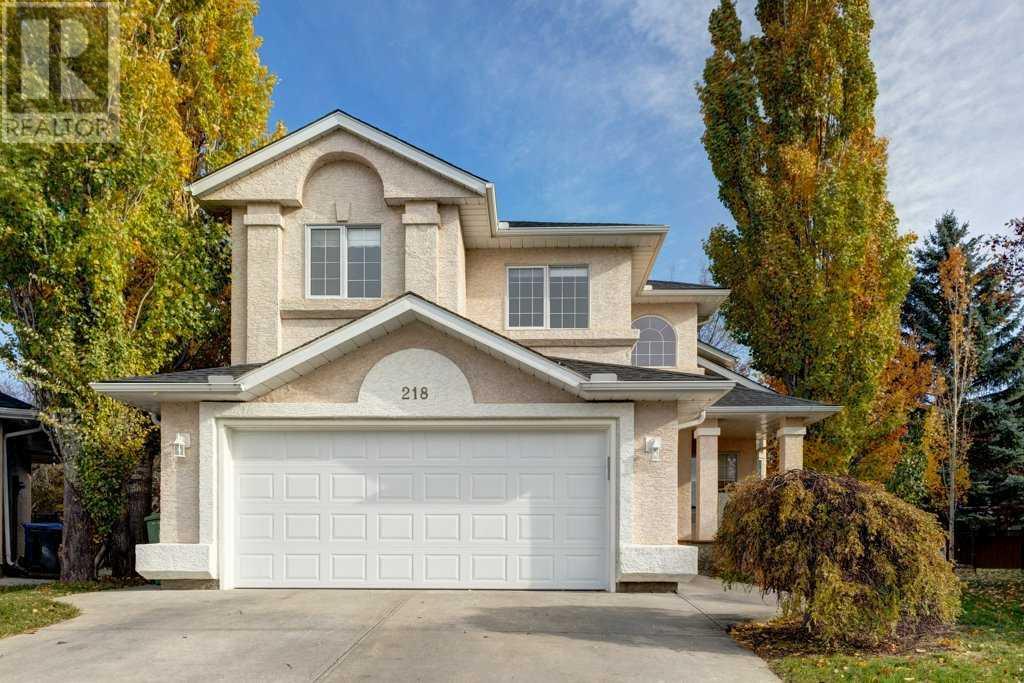$ 875,000 – 218 Mt Cascade Place Southeast
4 BR / 4 BA Single Family – Calgary
LOCATION, LOCATION - With over 3000 sq ft of developed space this upgraded 4 bedroom 3.5 bathroom Custom Executive home features a HUGE pie shaped lot and is located on a cul-de-sac across from the McKenzie Lake Ridge with ENDLESS VIEWS of the BOW RIVER... the ROCKY MOUNTAINS...GREEN SPACE PATHWAY SYSTEMS...all of this and Lake Access. Floor plan impresses with spacious foyer & circular stair featuring open to above ceilings with French doors leading into the front den hosting built in cabinetry and two storey windows. Spacious formal dining area precedes the open plan kitchen with breakfast nook area and HUGE living room with gas fireplace and custom built-in cabinetry. Separate laundry room and renovated 1/2 bath complete this level. Ascend the curved staircase to the upper floor that hosts a KING sized Primary bedroom with custom ensuite and walk-in wardrobe, plus full bathroom also upgraded and three additional bedrooms. The basement is fully finished with a flex room/second office (with new LVP), full custom bathroom and recreation/family room with pool table and wet bar. Upgrades over ownership include PolyB replacement (2024) Full house repaint (2024) Roof (2017) Furnace (2018) HWT (2017) AC (2015), Deck & Railings, - the list is endless - you just need to come and see this ASAP! This exceptional property is complemented by its unbeatable location within a family-centric community, offering access to many schools, the renowned McKenzie Meadows Golf Course, scenic walking paths along the ridge overlooking tranquil ravines, and the nearby joy of Fish Creek Park and the Bow River. Convenient access to Deerfoot and Stoney Trail ensures seamless connectivity beyond the neighborhood when necessary. (id:6769)Construction Info
| Interior Finish: | 2327.01 |
|---|---|
| Flooring: | Carpeted,Ceramic Tile,Hardwood,Vinyl Plank |
| Parking Covered: | 2 |
|---|---|
| Parking: | 4 |
Rooms Dimension
Listing Agent:
Fiona T. Christiaansen
Brokerage:
RE/MAX Realty Professionals
Disclaimer:
Display of MLS data is deemed reliable but is not guaranteed accurate by CREA.
The trademarks REALTOR, REALTORS and the REALTOR logo are controlled by The Canadian Real Estate Association (CREA) and identify real estate professionals who are members of CREA. The trademarks MLS, Multiple Listing Service and the associated logos are owned by The Canadian Real Estate Association (CREA) and identify the quality of services provided by real estate professionals who are members of CREA. Used under license.
Listing data last updated date: 2024-11-07 05:55:34
Not intended to solicit properties currently listed for sale.The trademarks REALTOR®, REALTORS® and the REALTOR® logo are controlled by The Canadian Real Estate Association (CREA®) and identify real estate professionals who are members of CREA®. The trademarks MLS®, Multiple Listing Service and the associated logos are owned by CREA® and identify the quality of services provided by real estate professionals who are members of CREA®. REALTOR® contact information provided to facilitate inquiries from consumers interested in Real Estate services. Please do not contact the website owner with unsolicited commercial offers.
The trademarks REALTOR, REALTORS and the REALTOR logo are controlled by The Canadian Real Estate Association (CREA) and identify real estate professionals who are members of CREA. The trademarks MLS, Multiple Listing Service and the associated logos are owned by The Canadian Real Estate Association (CREA) and identify the quality of services provided by real estate professionals who are members of CREA. Used under license.
Listing data last updated date: 2024-11-07 05:55:34
Not intended to solicit properties currently listed for sale.The trademarks REALTOR®, REALTORS® and the REALTOR® logo are controlled by The Canadian Real Estate Association (CREA®) and identify real estate professionals who are members of CREA®. The trademarks MLS®, Multiple Listing Service and the associated logos are owned by CREA® and identify the quality of services provided by real estate professionals who are members of CREA®. REALTOR® contact information provided to facilitate inquiries from consumers interested in Real Estate services. Please do not contact the website owner with unsolicited commercial offers.
















































