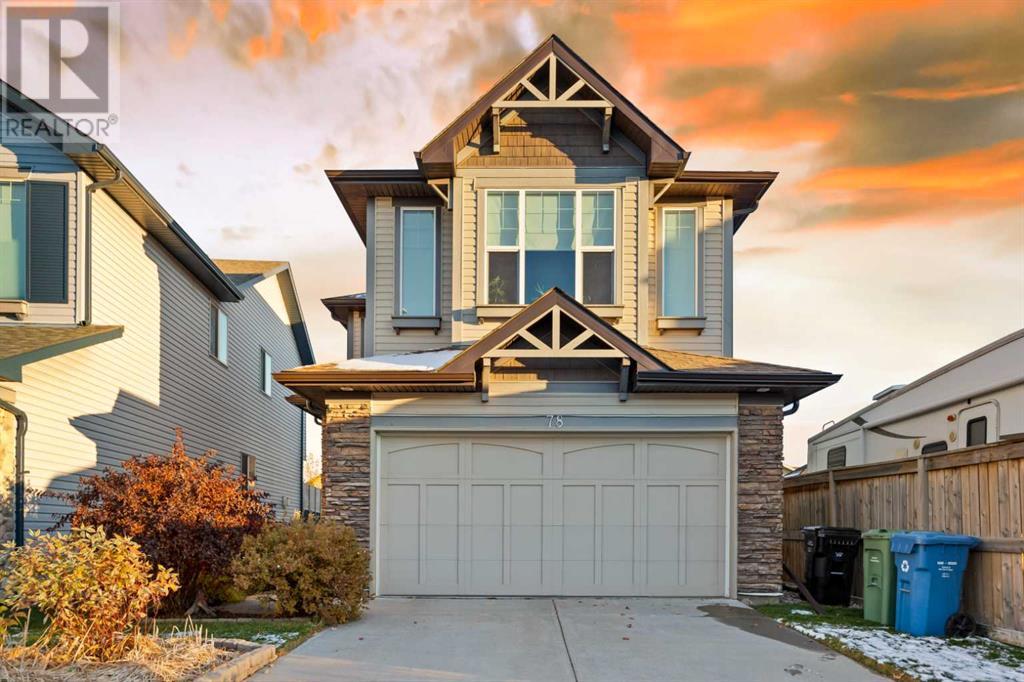$ 735,000 – 78 Brightonwoods Grove Southeast
3 BR / 3 BA Single Family – Calgary
Location, Location, Location. Welcome to this Fantastic Family Friendly home conveniently located near parks, playgrounds, schools, and shopping in the sought after community of New Brighton! This spacious 2-storey home features a front attached fully insulated double garage, stonework and gorgeous flowerbeds that liven up the front yard. The covered front entrance welcomes you to an open above entry and beautifully well-kept hardwood floors throughout the main floor. Step into a bright chic open kitchen which boasts granite countertops, large island, shaker style cabinets and soft closing drawers, ceramic and glass mosaic tiled backsplash, large corner pantry and upgraded plumbing fixtures. Off the kitchen you can enjoy your morning coffee in the nook area which overlooks a large fenced in backyard. The living rooms open concept design has an abundance of natural light which also includes a corner gas fireplace to keep you warm and cozy throughout the winter months. The formal dining room can also easily be used as a perfect area to work from home or a playroom for your children. Step outside to a lovely upper private patio with rainwater privacy glass wall and railing overlooking a huge composite lower deck (16x16 feet) that is ideal for spending time with family or entertaining friends. The sunny backyard is perfect for kids and the raised garden beds are a garden enthusiast's dream! The upper floor has 3 bedrooms and 2 full bathrooms and includes a nice size primary bright bedroom with a large walk-in closet and elegant ensuite. Granite countertops and tile floors with upgraded cabinets and plumbing fixtures were also carried through to the upstairs bathrooms. The Bonus room is a great extra space for families to gather and gives the extra square feet that a growing family needs.Another added bonus and peace of mind, new shingles, eavestroughs and siding was updated in 2022! You will definitely notice the pride of ownership in this clean, well-cared for home, so don't miss this great price point opportunity in the family-friendly neighbourhood of New Brighton. Call to book your private showing today! (id:6769)Construction Info
| Interior Finish: | 2129 |
|---|---|
| Flooring: | Carpeted,Hardwood,Tile |
| Parking Covered: | 2 |
|---|---|
| Parking: | 4 |
Rooms Dimension
Listing Agent:
Paul Dhanjal
Brokerage:
eXp Realty
Disclaimer:
Display of MLS data is deemed reliable but is not guaranteed accurate by CREA.
The trademarks REALTOR, REALTORS and the REALTOR logo are controlled by The Canadian Real Estate Association (CREA) and identify real estate professionals who are members of CREA. The trademarks MLS, Multiple Listing Service and the associated logos are owned by The Canadian Real Estate Association (CREA) and identify the quality of services provided by real estate professionals who are members of CREA. Used under license.
Listing data last updated date: 2024-11-07 05:54:41
Not intended to solicit properties currently listed for sale.The trademarks REALTOR®, REALTORS® and the REALTOR® logo are controlled by The Canadian Real Estate Association (CREA®) and identify real estate professionals who are members of CREA®. The trademarks MLS®, Multiple Listing Service and the associated logos are owned by CREA® and identify the quality of services provided by real estate professionals who are members of CREA®. REALTOR® contact information provided to facilitate inquiries from consumers interested in Real Estate services. Please do not contact the website owner with unsolicited commercial offers.
The trademarks REALTOR, REALTORS and the REALTOR logo are controlled by The Canadian Real Estate Association (CREA) and identify real estate professionals who are members of CREA. The trademarks MLS, Multiple Listing Service and the associated logos are owned by The Canadian Real Estate Association (CREA) and identify the quality of services provided by real estate professionals who are members of CREA. Used under license.
Listing data last updated date: 2024-11-07 05:54:41
Not intended to solicit properties currently listed for sale.The trademarks REALTOR®, REALTORS® and the REALTOR® logo are controlled by The Canadian Real Estate Association (CREA®) and identify real estate professionals who are members of CREA®. The trademarks MLS®, Multiple Listing Service and the associated logos are owned by CREA® and identify the quality of services provided by real estate professionals who are members of CREA®. REALTOR® contact information provided to facilitate inquiries from consumers interested in Real Estate services. Please do not contact the website owner with unsolicited commercial offers.


























