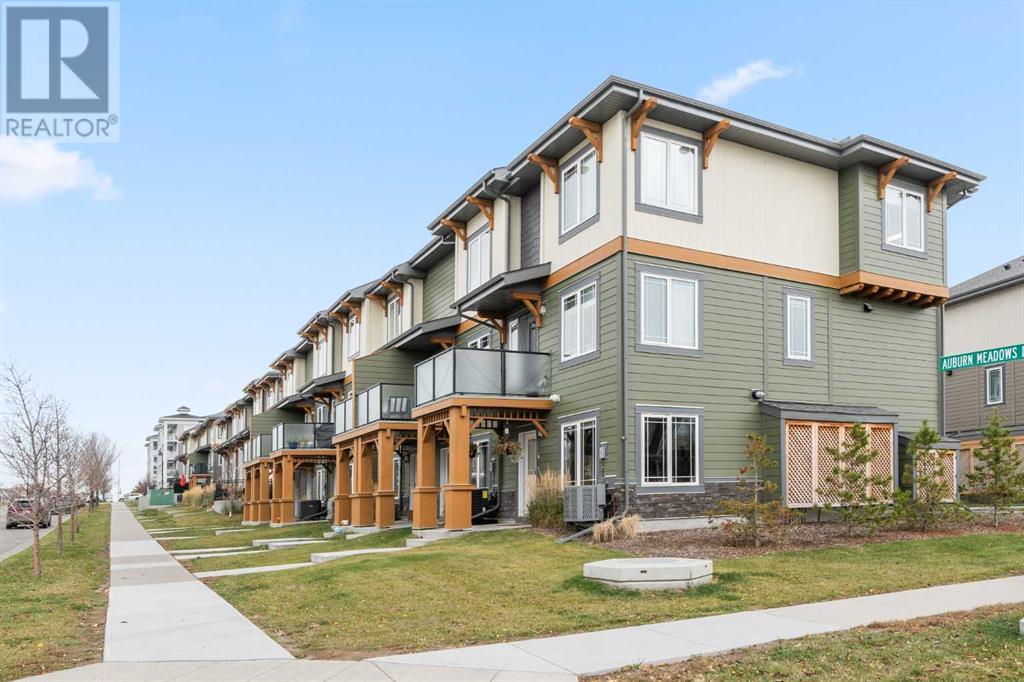$ 539,900 – 265 Auburn Meadows Drive Southeast
2 BR / 3 BA Single Family – Calgary
Welcome to refined lake living in Calgary’s premier lake community! This stunning 3-storey townhouse offers sophistication, comfort, and unparalleled amenities. Featuring dual master suites, this layout is designed to impress, providing each room with generous space, private ensuites, and ample closet storage. The main floor opens into an elegant, open-concept living and dining area that flows seamlessly into a modern kitchen, complete with stainless steel appliances, quartz countertops, and a large island ideal for entertaining.Enjoy relaxation and outdoor views from your private balcony, perfect for morning coffee or evening unwinding. With a luxury blind package, custom drapery, and central air conditioning, each room blends comfort and style year-round. The double attached garage provides convenience, while the entry-level flex space offers versatility as a home office, gym, or cozy sitting area. Enjoy sunny days and community gatherings at the lake, with beaches, swimming, and year-round activities just steps from your door. Located near top schools, convenient shopping, and transit, this executive townhouse brings together luxury and lifestyle in a way only Calgary’s finest lake community can. (id:6769)Construction Info
| Interior Finish: | 1478.2 |
|---|---|
| Flooring: | Carpeted,Vinyl Plank |
| Parking Covered: | 2 |
|---|---|
| Parking: | 2 |
Rooms Dimension
Listing Agent:
Jamie Ostby
Brokerage:
KIC Realty
Disclaimer:
Display of MLS data is deemed reliable but is not guaranteed accurate by CREA.
The trademarks REALTOR, REALTORS and the REALTOR logo are controlled by The Canadian Real Estate Association (CREA) and identify real estate professionals who are members of CREA. The trademarks MLS, Multiple Listing Service and the associated logos are owned by The Canadian Real Estate Association (CREA) and identify the quality of services provided by real estate professionals who are members of CREA. Used under license.
Listing data last updated date: 2024-11-07 05:52:24
Not intended to solicit properties currently listed for sale.The trademarks REALTOR®, REALTORS® and the REALTOR® logo are controlled by The Canadian Real Estate Association (CREA®) and identify real estate professionals who are members of CREA®. The trademarks MLS®, Multiple Listing Service and the associated logos are owned by CREA® and identify the quality of services provided by real estate professionals who are members of CREA®. REALTOR® contact information provided to facilitate inquiries from consumers interested in Real Estate services. Please do not contact the website owner with unsolicited commercial offers.
The trademarks REALTOR, REALTORS and the REALTOR logo are controlled by The Canadian Real Estate Association (CREA) and identify real estate professionals who are members of CREA. The trademarks MLS, Multiple Listing Service and the associated logos are owned by The Canadian Real Estate Association (CREA) and identify the quality of services provided by real estate professionals who are members of CREA. Used under license.
Listing data last updated date: 2024-11-07 05:52:24
Not intended to solicit properties currently listed for sale.The trademarks REALTOR®, REALTORS® and the REALTOR® logo are controlled by The Canadian Real Estate Association (CREA®) and identify real estate professionals who are members of CREA®. The trademarks MLS®, Multiple Listing Service and the associated logos are owned by CREA® and identify the quality of services provided by real estate professionals who are members of CREA®. REALTOR® contact information provided to facilitate inquiries from consumers interested in Real Estate services. Please do not contact the website owner with unsolicited commercial offers.




































