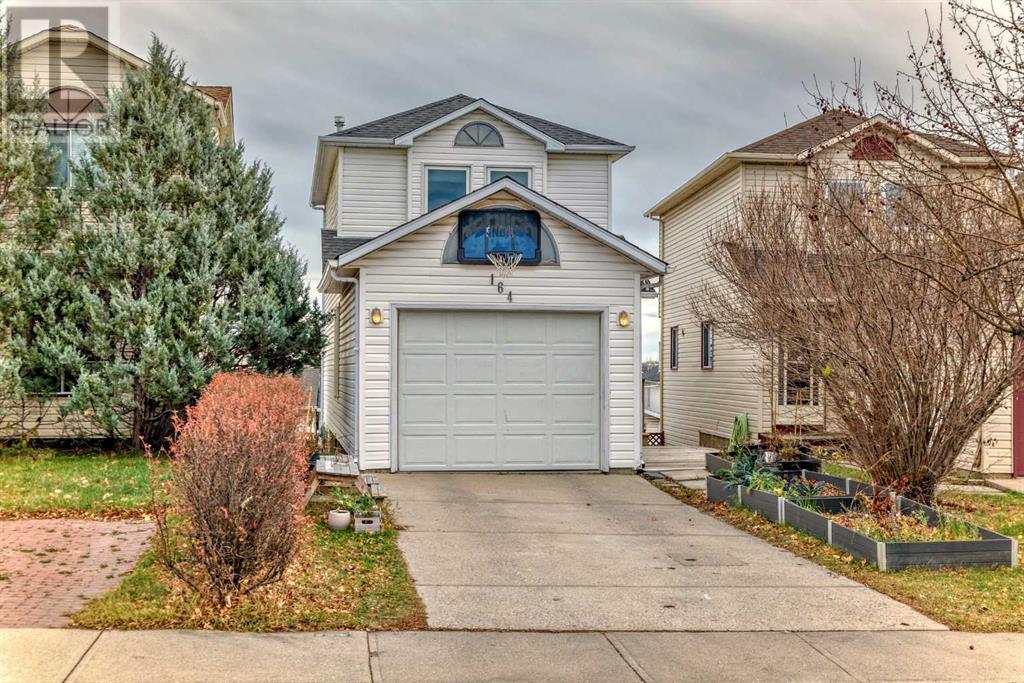$ 610,000 – 164 Hunterhorn Drive Northeast
5 BR / 3 BA Single Family – Calgary
Renovated and Upgraded – Move-in Ready Home with WALKOUT basement! Over 1617 sqft developed living space! Step inside to discover fresh new flooring, updated closet doors, and an inviting open-concept living and dining area. The NEW KITCHEN features modern finishes, and ample space for an additional cozy breakfast nook. Enjoy the BONUS of a main-floor full 3-piece bathroom. Upstairs, the spacious primary bedroom, a beautifully updated full bathroom, and two additional bedrooms complete this level. The WALKOUT basement expands your living area further, featuring two more bedrooms, an additional full bathroom, and a second laundry area. BONUS large single attached garage. PERFECT LOCATION for Family Convenience. Just minutes away from schools, daycare, and community shopping amenities. A 3-minute drive to Alex Munro School (K-6), and 4 minutes to Sir John A. Macdonald (7-9) and the highly-ranked John G. Diefenbaker High School (10-12). Walk to nearby plaza with Save-On-Foods, dining options, an Asian grocery store and more. Only 4 mins drive to Deerfoot City Plaza with almost everything you need and great place to have fun and relax with your family! The home is also conveniently located with easy access to 4 St, Centre St, and Deerfoot Trail. Don’t wait – check out the pictures and call your favorite Realtor today for a viewing! (id:6769)Construction Info
| Interior Finish: | 1155.5 |
|---|---|
| Flooring: | Laminate |
| Parking Covered: | 1 |
|---|---|
| Parking: | 4 |
Rooms Dimension
Listing Agent:
Yang Li
Brokerage:
MaxWell Capital Realty
Disclaimer:
Display of MLS data is deemed reliable but is not guaranteed accurate by CREA.
The trademarks REALTOR, REALTORS and the REALTOR logo are controlled by The Canadian Real Estate Association (CREA) and identify real estate professionals who are members of CREA. The trademarks MLS, Multiple Listing Service and the associated logos are owned by The Canadian Real Estate Association (CREA) and identify the quality of services provided by real estate professionals who are members of CREA. Used under license.
Listing data last updated date: 2024-11-07 05:48:48
Not intended to solicit properties currently listed for sale.The trademarks REALTOR®, REALTORS® and the REALTOR® logo are controlled by The Canadian Real Estate Association (CREA®) and identify real estate professionals who are members of CREA®. The trademarks MLS®, Multiple Listing Service and the associated logos are owned by CREA® and identify the quality of services provided by real estate professionals who are members of CREA®. REALTOR® contact information provided to facilitate inquiries from consumers interested in Real Estate services. Please do not contact the website owner with unsolicited commercial offers.
The trademarks REALTOR, REALTORS and the REALTOR logo are controlled by The Canadian Real Estate Association (CREA) and identify real estate professionals who are members of CREA. The trademarks MLS, Multiple Listing Service and the associated logos are owned by The Canadian Real Estate Association (CREA) and identify the quality of services provided by real estate professionals who are members of CREA. Used under license.
Listing data last updated date: 2024-11-07 05:48:48
Not intended to solicit properties currently listed for sale.The trademarks REALTOR®, REALTORS® and the REALTOR® logo are controlled by The Canadian Real Estate Association (CREA®) and identify real estate professionals who are members of CREA®. The trademarks MLS®, Multiple Listing Service and the associated logos are owned by CREA® and identify the quality of services provided by real estate professionals who are members of CREA®. REALTOR® contact information provided to facilitate inquiries from consumers interested in Real Estate services. Please do not contact the website owner with unsolicited commercial offers.


































