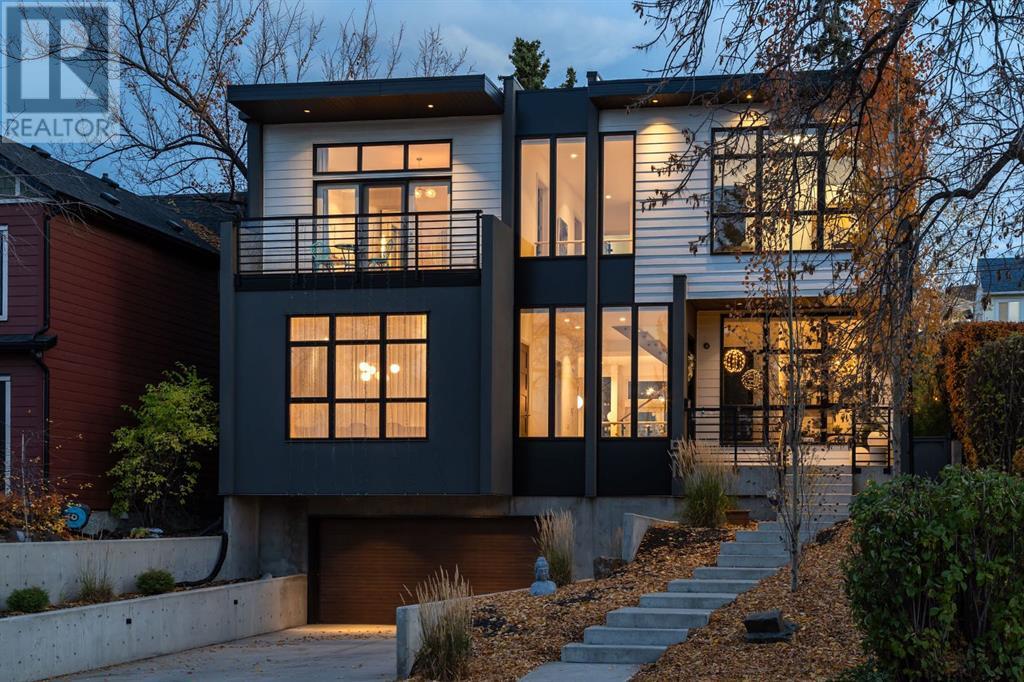$ 2,299,900 – 511 Salem Avenue Southwest
5 BR / 5 BA Single Family – Calgary
Nestled in the prestigious Scarboro neighbourhood, this contemporary 4-bedroom home sits on a premium, tree-lined street, offering breathtaking City views from the second floor balcony. Designed with luxury and elegance in mind, the home boasts on-site finished white oak herringbone hardwood floors throughout the main level, complemented by stand-off glass railings and soaring 10-foot ceilings. Expansive windows flood the space with natural light, while a sleek home office/den and formal dining room, featuring a coffered ceiling, add to the charm and functionality.The custom-designed kitchen is the heart of the home, offering timeless sophistication with quartz countertops, a modern tile backsplash, a built-in refrigerator, and a 48" DACOR gas range with double ovens. The oversized island, complete with a prep sink, provides ample space for both cooking and entertaining. A walk-in pantry and built in bar by the dining space add convenience. The open-concept great room is an inviting space, with large south-facing windows that bathe the room in sunlight and a cozy gas fireplace that serves as a focal point.Upstairs, a master retreat awaits, complete with a spa-like 5-piece ensuite featuring marble mosaic flooring, a free-standing soaker tub, and an expansive walk-in closet. There are three additional spacious bedrooms, two of which share a Jack-and-Jill ensuite, and a main bath for the third, while a conveniently located laundry room adds to the upper-level practicality.The fully finished basement offers additional living space, including a recreation room, a custom mudroom with access to the tandem triple-attached garage, a 3-piece bathroom, and a versatile bedroom currently used as a yoga studio.The south-facing urban yard is a private sanctuary, nestled among mature trees. Additional upgrades include air conditioning, illuminated stairway lighting, drapery, custom motorized blinds, designer lighting, wallpaper accents, and beautifully landscaped grounds. This home is a masterpiece of contemporary design, offering luxury and comfort in one of the city’s most sought-after locations. (id:6769)Construction Info
| Interior Finish: | 2890 |
|---|---|
| Flooring: | Carpeted,Ceramic Tile,Hardwood,Marble |
| Parking Covered: | 3 |
|---|---|
| Parking: | 5 |
Rooms Dimension
Listing Agent:
Ana Lovric-Koscianski
Brokerage:
MaxWell Capital Realty
Disclaimer:
Display of MLS data is deemed reliable but is not guaranteed accurate by CREA.
The trademarks REALTOR, REALTORS and the REALTOR logo are controlled by The Canadian Real Estate Association (CREA) and identify real estate professionals who are members of CREA. The trademarks MLS, Multiple Listing Service and the associated logos are owned by The Canadian Real Estate Association (CREA) and identify the quality of services provided by real estate professionals who are members of CREA. Used under license.
Listing data last updated date: 2024-11-07 05:48:15
Not intended to solicit properties currently listed for sale.The trademarks REALTOR®, REALTORS® and the REALTOR® logo are controlled by The Canadian Real Estate Association (CREA®) and identify real estate professionals who are members of CREA®. The trademarks MLS®, Multiple Listing Service and the associated logos are owned by CREA® and identify the quality of services provided by real estate professionals who are members of CREA®. REALTOR® contact information provided to facilitate inquiries from consumers interested in Real Estate services. Please do not contact the website owner with unsolicited commercial offers.
The trademarks REALTOR, REALTORS and the REALTOR logo are controlled by The Canadian Real Estate Association (CREA) and identify real estate professionals who are members of CREA. The trademarks MLS, Multiple Listing Service and the associated logos are owned by The Canadian Real Estate Association (CREA) and identify the quality of services provided by real estate professionals who are members of CREA. Used under license.
Listing data last updated date: 2024-11-07 05:48:15
Not intended to solicit properties currently listed for sale.The trademarks REALTOR®, REALTORS® and the REALTOR® logo are controlled by The Canadian Real Estate Association (CREA®) and identify real estate professionals who are members of CREA®. The trademarks MLS®, Multiple Listing Service and the associated logos are owned by CREA® and identify the quality of services provided by real estate professionals who are members of CREA®. REALTOR® contact information provided to facilitate inquiries from consumers interested in Real Estate services. Please do not contact the website owner with unsolicited commercial offers.


















































