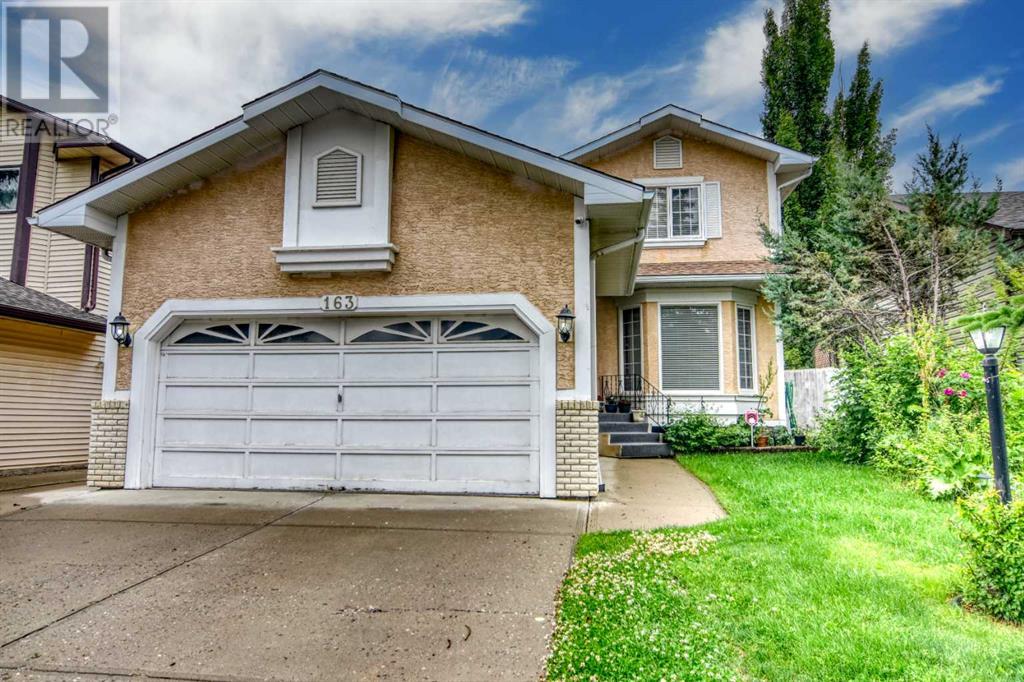$ 674,900 – 163 Shannon Circle Southwest
3 BR / 4 BA Single Family – Calgary
Beautiful 2 Storey featuring 3 bedrooms with 3.5 baths, hardwood floors in mint condition on main level, stairs and through out the upper level, solid oak cabinets in kitchen also in top condition with plenty of cupboard space. There is a nook off the kitchen leading into the west backyard with a deck and a patio. The separate living and dining rooms, are great for entertaing also the family room off the nook with fireplace allows toasty TV watching on those cold winter nights. There are 3 good sized bedrooms bedrooms up, the large master has a 3 piece en-suite and walk-in closet. The fully developed basement comes with rec room with wet bar, 4 piece bath and large storge room, very suitable for a day home. Let's not forget the sunny west back yard which is beautifully landscaped allowing for privacy. (id:6769)Construction Info
| Interior Finish: | 1750 |
|---|---|
| Flooring: | Hardwood,Laminate |
| Parking Covered: | 2 |
|---|---|
| Parking: | 2 |
Rooms Dimension
Listing Agent:
Flo Volcko
Brokerage:
Real Broker
Disclaimer:
Display of MLS data is deemed reliable but is not guaranteed accurate by CREA.
The trademarks REALTOR, REALTORS and the REALTOR logo are controlled by The Canadian Real Estate Association (CREA) and identify real estate professionals who are members of CREA. The trademarks MLS, Multiple Listing Service and the associated logos are owned by The Canadian Real Estate Association (CREA) and identify the quality of services provided by real estate professionals who are members of CREA. Used under license.
Listing data last updated date: 2024-11-06 03:10:48
Not intended to solicit properties currently listed for sale.The trademarks REALTOR®, REALTORS® and the REALTOR® logo are controlled by The Canadian Real Estate Association (CREA®) and identify real estate professionals who are members of CREA®. The trademarks MLS®, Multiple Listing Service and the associated logos are owned by CREA® and identify the quality of services provided by real estate professionals who are members of CREA®. REALTOR® contact information provided to facilitate inquiries from consumers interested in Real Estate services. Please do not contact the website owner with unsolicited commercial offers.
The trademarks REALTOR, REALTORS and the REALTOR logo are controlled by The Canadian Real Estate Association (CREA) and identify real estate professionals who are members of CREA. The trademarks MLS, Multiple Listing Service and the associated logos are owned by The Canadian Real Estate Association (CREA) and identify the quality of services provided by real estate professionals who are members of CREA. Used under license.
Listing data last updated date: 2024-11-06 03:10:48
Not intended to solicit properties currently listed for sale.The trademarks REALTOR®, REALTORS® and the REALTOR® logo are controlled by The Canadian Real Estate Association (CREA®) and identify real estate professionals who are members of CREA®. The trademarks MLS®, Multiple Listing Service and the associated logos are owned by CREA® and identify the quality of services provided by real estate professionals who are members of CREA®. REALTOR® contact information provided to facilitate inquiries from consumers interested in Real Estate services. Please do not contact the website owner with unsolicited commercial offers.

















































