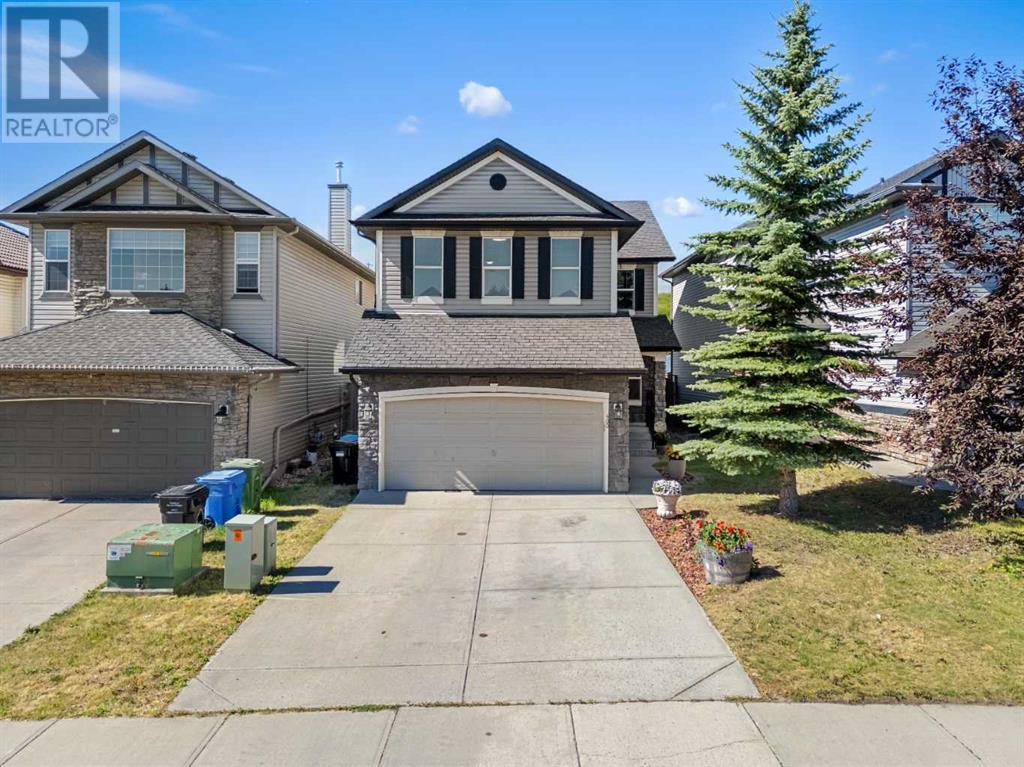$ 735,900 – 400 Kincora Drive Northwest
4 BR / 4 BA Single Family – Calgary
Welcome to your dream home in the highly sought-after community of Kincora! This bright two-storey home is in a prime location backing onto a greenspace and is surrounded by scenic pathways, parks, fantastic shopping and hot-spot restaurants. The exterior has just been renovated including NEW SIDING, NEW ROOF & NEW SOFFITS. As you walk in the front door, you are greeted with a formal dining room, perfect for hosting dinner parties and family gatherings. The open concept kitchen and living room features a cozy corner fireplace windows and patio doors, looking out into the large yard, that flood the space with natural light. The kitchen is equipped with a large island, granite countertops, cherry wood cabinets, built-in wine rack, and a sunny eating area leading to the outdoor deck. The upper level boasts an additional loft area ideal for a home office or study space. The bonus room is a versatile space that can be used as a media room, playroom, or additional living area. This home also features 2nd floor laundry, perfect for a busy family! The master suite is a welcoming retreat with a beautiful ensuite featuring a corner tub, glass shower, double vanity with seating space and storage, and a walk-in closet. The second and third bedrooms are generously sized and perfect for family or guests. In the finished basement (with a separate entrance) you will find the fourth bedroom which includes a large window with ample natural light. There is a full bathroom that is stylish and functional. The highlight of the basement is the great family area including a huge wet bar, making it an ideal space for entertaining or relaxing. The basement also includes the convenience of second laundry. The HEATED garage also has a separate entrance for the basement. Don’t miss your opportunity to live in one of the most desirable communities in NW Calgary. Schedule a viewing today and experience the perfect blend of comfort, and convenience in your new Kincora home! (id:6769)Construction Info
| Interior Finish: | 2008.42 |
|---|---|
| Flooring: | Carpeted,Tile,Vinyl Plank |
| Parking Covered: | 2 |
|---|---|
| Parking: | 4 |
Rooms Dimension
Listing Agent:
Chris Gaudet
Brokerage:
Real Broker
Disclaimer:
Display of MLS data is deemed reliable but is not guaranteed accurate by CREA.
The trademarks REALTOR, REALTORS and the REALTOR logo are controlled by The Canadian Real Estate Association (CREA) and identify real estate professionals who are members of CREA. The trademarks MLS, Multiple Listing Service and the associated logos are owned by The Canadian Real Estate Association (CREA) and identify the quality of services provided by real estate professionals who are members of CREA. Used under license.
Listing data last updated date: 2024-11-04 03:13:04
Not intended to solicit properties currently listed for sale.The trademarks REALTOR®, REALTORS® and the REALTOR® logo are controlled by The Canadian Real Estate Association (CREA®) and identify real estate professionals who are members of CREA®. The trademarks MLS®, Multiple Listing Service and the associated logos are owned by CREA® and identify the quality of services provided by real estate professionals who are members of CREA®. REALTOR® contact information provided to facilitate inquiries from consumers interested in Real Estate services. Please do not contact the website owner with unsolicited commercial offers.
The trademarks REALTOR, REALTORS and the REALTOR logo are controlled by The Canadian Real Estate Association (CREA) and identify real estate professionals who are members of CREA. The trademarks MLS, Multiple Listing Service and the associated logos are owned by The Canadian Real Estate Association (CREA) and identify the quality of services provided by real estate professionals who are members of CREA. Used under license.
Listing data last updated date: 2024-11-04 03:13:04
Not intended to solicit properties currently listed for sale.The trademarks REALTOR®, REALTORS® and the REALTOR® logo are controlled by The Canadian Real Estate Association (CREA®) and identify real estate professionals who are members of CREA®. The trademarks MLS®, Multiple Listing Service and the associated logos are owned by CREA® and identify the quality of services provided by real estate professionals who are members of CREA®. REALTOR® contact information provided to facilitate inquiries from consumers interested in Real Estate services. Please do not contact the website owner with unsolicited commercial offers.


















































