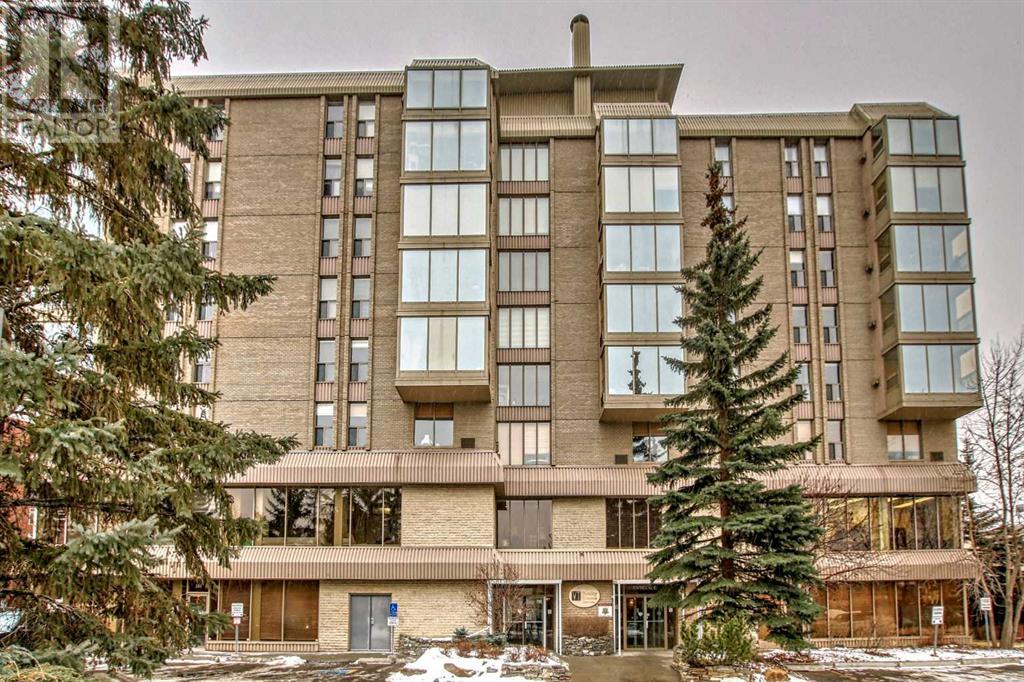$ 239,999 – 4603 Varsity Drive Northwest
1 BR / 1 BA Single Family – Calgary
Luxurious executive professional building, 1 bedroom + 1 bath at Varsity Towers. Conveniently located in the North Tower, this building is great as it all amenities in the same building. a beautiful lobby with 2 elevators, lounge chairs, aquarium, library gym, party room and lots more. The unit has large living room and kitchen has granite countertops. in-suite laundry, outdoor assigned Stall parking Stall # 229 Various amenities include: indoor pool, hot tub, spa area with gym, steam room and showers, entertainment room, library, car wash, garden and gazebo with BBQ facilities for outdoor gatherings the condo fees include ALL these and ALL utilities. Ideal location near Market Mall, U of C, Foothills Hospital, and The Children's Hospital, strip mall for shops restaurant close by, easy access to Crowchild and major roads Don't miss out – schedule a viewing today (id:6769)Construction Info
| Interior Finish: | 546.7 |
|---|---|
| Flooring: | Ceramic Tile,Vinyl Plank |
| Parking: | 1 |
|---|
Rooms Dimension
Listing Agent:
Gustavo Vaz
Brokerage:
eXp Realty
Disclaimer:
Display of MLS data is deemed reliable but is not guaranteed accurate by CREA.
The trademarks REALTOR, REALTORS and the REALTOR logo are controlled by The Canadian Real Estate Association (CREA) and identify real estate professionals who are members of CREA. The trademarks MLS, Multiple Listing Service and the associated logos are owned by The Canadian Real Estate Association (CREA) and identify the quality of services provided by real estate professionals who are members of CREA. Used under license.
Listing data last updated date: 2024-11-03 04:20:11
Not intended to solicit properties currently listed for sale.The trademarks REALTOR®, REALTORS® and the REALTOR® logo are controlled by The Canadian Real Estate Association (CREA®) and identify real estate professionals who are members of CREA®. The trademarks MLS®, Multiple Listing Service and the associated logos are owned by CREA® and identify the quality of services provided by real estate professionals who are members of CREA®. REALTOR® contact information provided to facilitate inquiries from consumers interested in Real Estate services. Please do not contact the website owner with unsolicited commercial offers.
The trademarks REALTOR, REALTORS and the REALTOR logo are controlled by The Canadian Real Estate Association (CREA) and identify real estate professionals who are members of CREA. The trademarks MLS, Multiple Listing Service and the associated logos are owned by The Canadian Real Estate Association (CREA) and identify the quality of services provided by real estate professionals who are members of CREA. Used under license.
Listing data last updated date: 2024-11-03 04:20:11
Not intended to solicit properties currently listed for sale.The trademarks REALTOR®, REALTORS® and the REALTOR® logo are controlled by The Canadian Real Estate Association (CREA®) and identify real estate professionals who are members of CREA®. The trademarks MLS®, Multiple Listing Service and the associated logos are owned by CREA® and identify the quality of services provided by real estate professionals who are members of CREA®. REALTOR® contact information provided to facilitate inquiries from consumers interested in Real Estate services. Please do not contact the website owner with unsolicited commercial offers.
























