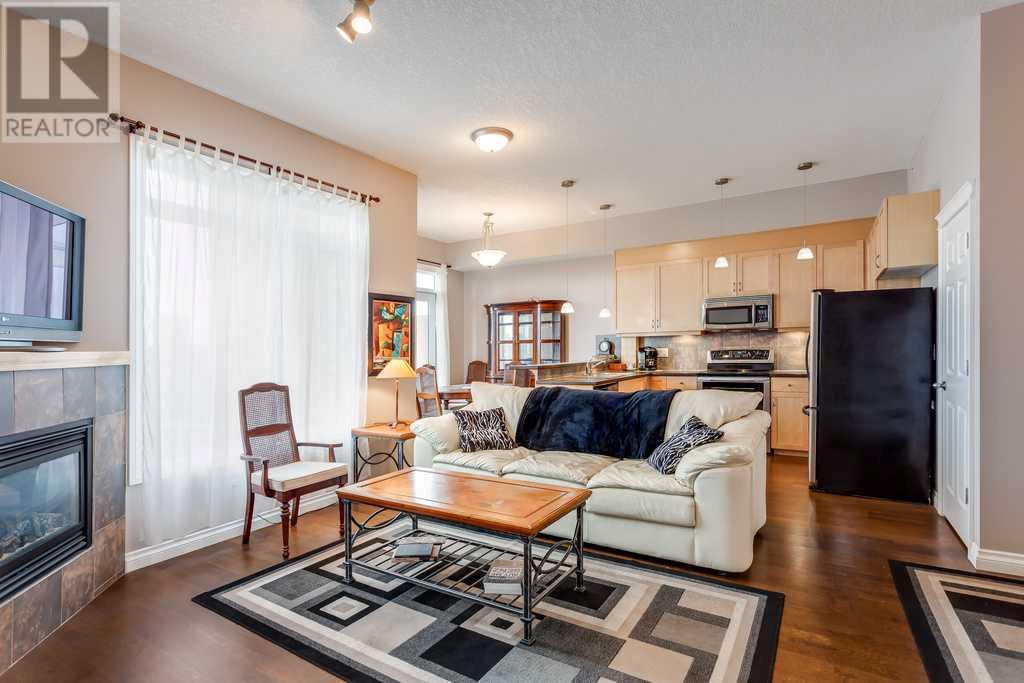$ 375,000 – 4 HEMLOCK Crescent Southwest
1 BR / 2 BA Single Family – Calgary
Stunning, very well maintained 938 sq. ft. top-floor unit offers a perfect blend of comfort and style, ideal for those who value both luxury and convenience. With 10-foot ceilings, hardwood floors, and two spacious balconies, the bright and open-concept design welcomes you with natural light streaming through large south-facing windows. Imagine cozying up by the corner fireplace on cool evenings, or enjoying your morning coffee on the wrap-around deck. The modern maple kitchen, complete with stainless steel appliances and a raised breakfast bar, is perfect for casual dining, while the primary suite invites relaxation with its spa-like ensuite and private balcony access. A spacious den makes working from home a breeze, and the unit also includes in-suite laundry, underground parking, and storage. In this pet-friendly complex, you'll also have access to bike storage, a gym, and more—all just steps from downtown, LRT, pathways, golf, and Westbrook Mall for shopping. (id:6769)Construction Info
| Interior Finish: | 938.3 |
|---|---|
| Flooring: | Carpeted,Ceramic Tile,Hardwood |
| Parking: | 1 |
|---|
Rooms Dimension
Listing Agent:
Gord Piper
Brokerage:
CIR Realty
Disclaimer:
Display of MLS data is deemed reliable but is not guaranteed accurate by CREA.
The trademarks REALTOR, REALTORS and the REALTOR logo are controlled by The Canadian Real Estate Association (CREA) and identify real estate professionals who are members of CREA. The trademarks MLS, Multiple Listing Service and the associated logos are owned by The Canadian Real Estate Association (CREA) and identify the quality of services provided by real estate professionals who are members of CREA. Used under license.
Listing data last updated date: 2024-11-03 04:18:59
Not intended to solicit properties currently listed for sale.The trademarks REALTOR®, REALTORS® and the REALTOR® logo are controlled by The Canadian Real Estate Association (CREA®) and identify real estate professionals who are members of CREA®. The trademarks MLS®, Multiple Listing Service and the associated logos are owned by CREA® and identify the quality of services provided by real estate professionals who are members of CREA®. REALTOR® contact information provided to facilitate inquiries from consumers interested in Real Estate services. Please do not contact the website owner with unsolicited commercial offers.
The trademarks REALTOR, REALTORS and the REALTOR logo are controlled by The Canadian Real Estate Association (CREA) and identify real estate professionals who are members of CREA. The trademarks MLS, Multiple Listing Service and the associated logos are owned by The Canadian Real Estate Association (CREA) and identify the quality of services provided by real estate professionals who are members of CREA. Used under license.
Listing data last updated date: 2024-11-03 04:18:59
Not intended to solicit properties currently listed for sale.The trademarks REALTOR®, REALTORS® and the REALTOR® logo are controlled by The Canadian Real Estate Association (CREA®) and identify real estate professionals who are members of CREA®. The trademarks MLS®, Multiple Listing Service and the associated logos are owned by CREA® and identify the quality of services provided by real estate professionals who are members of CREA®. REALTOR® contact information provided to facilitate inquiries from consumers interested in Real Estate services. Please do not contact the website owner with unsolicited commercial offers.




































