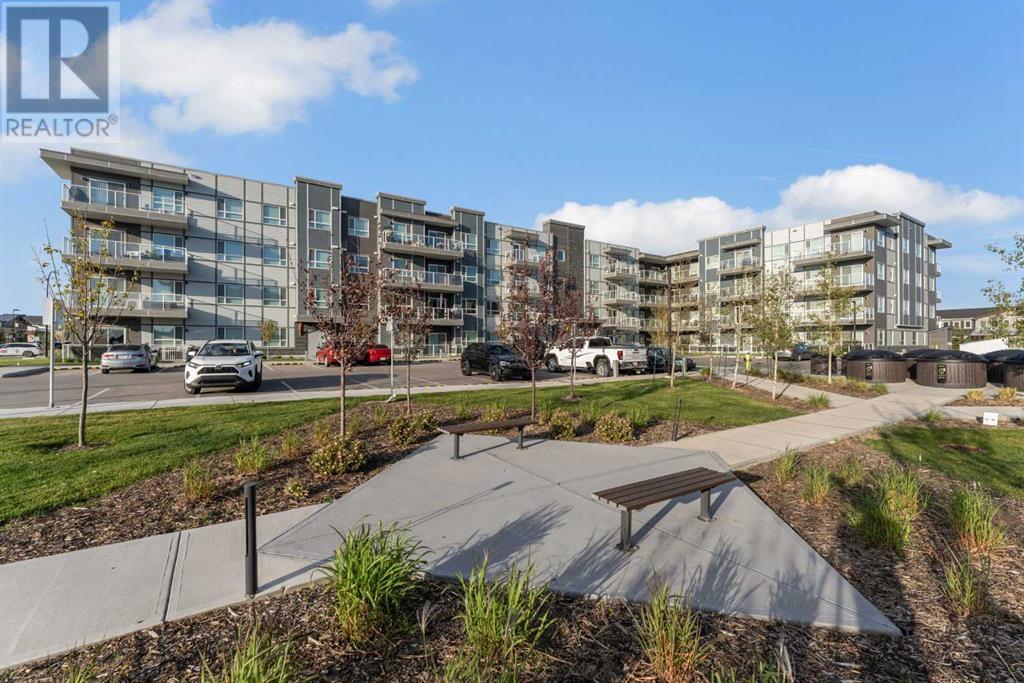$ 359,999 – 80 Carrington Circle Northwest
2 BR / 2 BA Single Family – Calgary
Welcome to luxury living in the prestigious community of Carrington! This upgraded 2-bedroom, 2-bathroom condo, located on the 3rd floor, offers an exceptional blend of style and comfort in a vibrant, growing neighborhood.As you step inside, you’ll be welcomed by 9-foot high ceilings and an open-concept layout, enhanced by upgraded flooring and bathrooms. The stunning kitchen is a highlight, featuring elegant cabinets, soft-close drawers, and sleek stainless steel appliances. The grand standalone island, adorned with beautiful quartz countertops, complements your very own pantry, making it a chef’s dream.The spacious living room is bathed in natural light, the convenient sliding door that opens to your private balcony—perfect for relaxing or entertaining while enjoying unobstructed views.The master bedroom boasts a large vinyl window and a luxurious 4-piece ensuite with upgrades, along with a full-size closet. An additional generously-sized bedroom with its own closet is located near the entrance, alongside another upgraded 4-piece bathroom.You'll appreciate the convenience of a sizeable laundry room equipped with both a washer and dryer.The building offers a community garden, and you’ll find a plaza nearby with No Frills, restaurants, medical facilities, a dentist, a gym, and a spa. Plus, a large park and skatepark are just a short walk away! With quick access to Stoney Trail, this condo perfectly combines luxury and convenience.Don’t miss this incredible opportunity—call or text today to schedule your viewing! (id:6769)Construction Info
| Interior Finish: | 726.33 |
|---|---|
| Flooring: | Carpeted,Vinyl |
| Parking: | 1 |
|---|
Rooms Dimension
Listing Agent:
Amandeep Singh
Brokerage:
RE/MAX Real Estate (Central)
Disclaimer:
Display of MLS data is deemed reliable but is not guaranteed accurate by CREA.
The trademarks REALTOR, REALTORS and the REALTOR logo are controlled by The Canadian Real Estate Association (CREA) and identify real estate professionals who are members of CREA. The trademarks MLS, Multiple Listing Service and the associated logos are owned by The Canadian Real Estate Association (CREA) and identify the quality of services provided by real estate professionals who are members of CREA. Used under license.
Listing data last updated date: 2024-10-24 02:55:16
Not intended to solicit properties currently listed for sale.The trademarks REALTOR®, REALTORS® and the REALTOR® logo are controlled by The Canadian Real Estate Association (CREA®) and identify real estate professionals who are members of CREA®. The trademarks MLS®, Multiple Listing Service and the associated logos are owned by CREA® and identify the quality of services provided by real estate professionals who are members of CREA®. REALTOR® contact information provided to facilitate inquiries from consumers interested in Real Estate services. Please do not contact the website owner with unsolicited commercial offers.
The trademarks REALTOR, REALTORS and the REALTOR logo are controlled by The Canadian Real Estate Association (CREA) and identify real estate professionals who are members of CREA. The trademarks MLS, Multiple Listing Service and the associated logos are owned by The Canadian Real Estate Association (CREA) and identify the quality of services provided by real estate professionals who are members of CREA. Used under license.
Listing data last updated date: 2024-10-24 02:55:16
Not intended to solicit properties currently listed for sale.The trademarks REALTOR®, REALTORS® and the REALTOR® logo are controlled by The Canadian Real Estate Association (CREA®) and identify real estate professionals who are members of CREA®. The trademarks MLS®, Multiple Listing Service and the associated logos are owned by CREA® and identify the quality of services provided by real estate professionals who are members of CREA®. REALTOR® contact information provided to facilitate inquiries from consumers interested in Real Estate services. Please do not contact the website owner with unsolicited commercial offers.



























