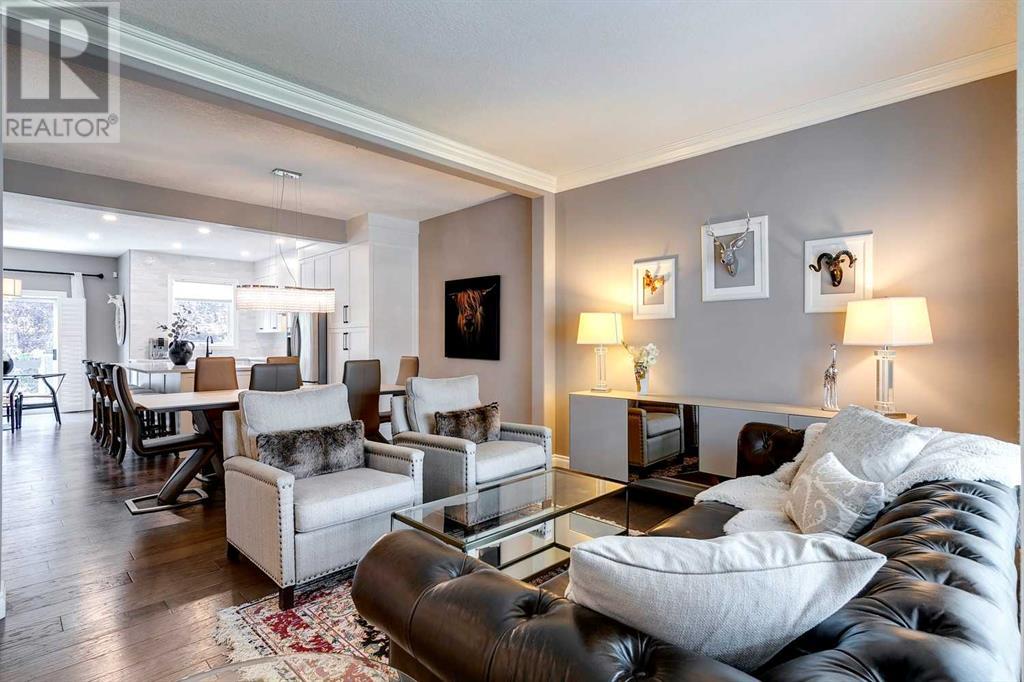$ 899,900 – 51 Evergreen Manor Southwest
5 BR / 4 BA Single Family – Calgary
Open House on Saturday, Oct 19th from noon-2pm! Nestled on a Quiet street in the highly coveted community of Evergreen Estates, this Stunning property won't disappoint. This beautiful home offers over 3600 sqft of Exceptional Living Space, 5 Expansive Bedrooms, 3.5 Bathrooms, a Double Attached Garage, AC and so much more. An Inviting main floor that features 9ft Ceilings throughout, Hardwood Floors, a Spacious Den, a Vast Dining area and a Bright Open Floor plan that's made for entertaining. The renovated Kitchen showcases Stainless Steel Appliances, Huge Island with Quartz Countertops throughout, Pantry and Plenty of cabinet space. Enjoy your morning coffee in your cozy living room sitting next to your gas fireplace or how about an evening BBQ with family and friends in this beautiful West facing backyard that features a massive deck, sitting area and wood burning fireplace. Dinette area, laundry and powder room to complete the main floor. The upper floor is just as impressive. The Primary Retreat boasts a generous Walk In closet as well as a 4 piece ensuite. 3 more spacious bedrooms which is perfect for a growing family, a 3 piece bathroom with an Oversized shower and Bonus room to complete the upper floor. This Fully Finished basement offers a large family room with bar and gas fireplace, a flex area that's perfect for a home gym or kids play area, a 5th bedroom and 3 piece bathroom that's perfect for guest. Recent updates include renovated kitchen(2022), main floor engineered hardwood(2020), HWT (2023). Conveniently located, only minutes from walking/biking pathways to Fish Creek Park, Schools, restaurants and shops. Easy access to Stoney and Macleod Trail. Come see this incredible property for yourself; all that's left is for you to move in! (id:6769)Construction Info
| Interior Finish: | 2475 |
|---|---|
| Flooring: | Carpeted,Ceramic Tile,Hardwood |
| Parking Covered: | 2 |
|---|---|
| Parking: | 4 |
Rooms Dimension
Listing Agent:
Johnny Goyetche
Brokerage:
CIR Realty
Disclaimer:
Display of MLS data is deemed reliable but is not guaranteed accurate by CREA.
The trademarks REALTOR, REALTORS and the REALTOR logo are controlled by The Canadian Real Estate Association (CREA) and identify real estate professionals who are members of CREA. The trademarks MLS, Multiple Listing Service and the associated logos are owned by The Canadian Real Estate Association (CREA) and identify the quality of services provided by real estate professionals who are members of CREA. Used under license.
Listing data last updated date: 2024-10-24 02:54:33
Not intended to solicit properties currently listed for sale.The trademarks REALTOR®, REALTORS® and the REALTOR® logo are controlled by The Canadian Real Estate Association (CREA®) and identify real estate professionals who are members of CREA®. The trademarks MLS®, Multiple Listing Service and the associated logos are owned by CREA® and identify the quality of services provided by real estate professionals who are members of CREA®. REALTOR® contact information provided to facilitate inquiries from consumers interested in Real Estate services. Please do not contact the website owner with unsolicited commercial offers.
The trademarks REALTOR, REALTORS and the REALTOR logo are controlled by The Canadian Real Estate Association (CREA) and identify real estate professionals who are members of CREA. The trademarks MLS, Multiple Listing Service and the associated logos are owned by The Canadian Real Estate Association (CREA) and identify the quality of services provided by real estate professionals who are members of CREA. Used under license.
Listing data last updated date: 2024-10-24 02:54:33
Not intended to solicit properties currently listed for sale.The trademarks REALTOR®, REALTORS® and the REALTOR® logo are controlled by The Canadian Real Estate Association (CREA®) and identify real estate professionals who are members of CREA®. The trademarks MLS®, Multiple Listing Service and the associated logos are owned by CREA® and identify the quality of services provided by real estate professionals who are members of CREA®. REALTOR® contact information provided to facilitate inquiries from consumers interested in Real Estate services. Please do not contact the website owner with unsolicited commercial offers.





















































