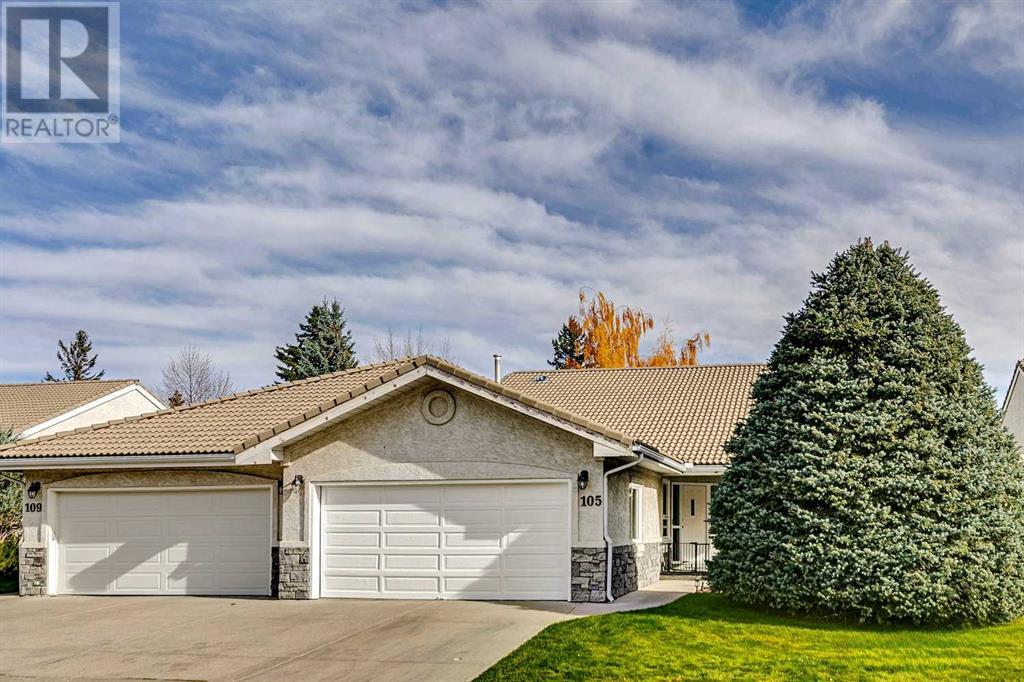$ 899,900 – 105 Pump Hill Landing Southwest
3 BR / 3 BA Single Family – Calgary
Welcome to the sought after villas of Pump Hill Landing, newly renovated and ready for you to call home. The exceptionality of this bungalow duplex starts at the very beginning, with a newly painted crisp white double garage door and beautiful perennials to lead you up to your west-facing front covered porch. Entering through the front door, you are greeted by a large entryway, front closet, and soaring ceilings. At the front of the home, you will find the spacious second bedroom, currently used as a beautiful front office. The main bathroom has been recently renovated, with custom cabinetry, new toilet, mirror, lights, and tile. The brand new, luxury vinyl plank flooring, the new baseboards, freshly painted ceiling and walls guide you right to the breathtaking custom kitchen. With everything completely brand new in the kitchen, you are walking into luxury. This custom kitchen presents new cupboards with stunning quartz countertops, tile, and an eat up breakfast bar. The multi-dimensional, hexagonal, black backsplash paired with the black, stainless steel appliances immediately catches your eye and completes this immaculate kitchen. No detail was spared in this space with the double door pantry, copious storage, and widened entry to the dining room. The dining room, open to the living room and adorned with vaulted ceilings, is perfect for hosting friends and family for dinner. The living room boasts a tiled, wood-burning, gas assisted fireplace and large sitting area. French doors lead to the east-facing, large vinyl-coated deck perfect for enjoying your morning coffee on sunny mornings. The master suite is enhanced by a large east facing window, vaulted ceilings, and has plenty of space for your king size suite. Leading to your large walk-in closet and five-piece ensuite with custom cabinets, new lights and mirrors, this primary retreat is ready for you. Completing the main floor is your brand new laundry room, with stunning Samsung washer and dryer, custom cabin etry and intricate tiling with access to your double attached insulated garage. Moving down the carpeted stairs, you will be greeted with the immense floor plan of the walk-out basement that includes a large third bedroom and spacious four-piece bathroom. The large recreation room is complete with a brick, wood burning with gas insert fireplace, wet bar, and double doors that lead to your covered, concrete back patio. The massive utility/storage room finishes off this lower level. This space has plenty of room for storing your seasonal items, craft supplies, and family heirlooms. This stunning bungalow is equipped with central air conditioning, central vacuum, and part of an HOA that will take care of your landscaping and snow shovelling needs. With new windows throughout (with an added one in the kitchen), new gas line run to the front deck, new outlets and light switches on the main floor, the updates are endless. This beautiful villa is ready for you to move in and enjoy lovely Pump Hill! (id:6769)Construction Info
| Interior Finish: | 1618.07 |
|---|---|
| Flooring: | Carpeted,Tile,Vinyl Plank |
| Parking Covered: | 2 |
|---|---|
| Parking: | 4 |
Rooms Dimension
Listing Agent:
Joel Semmens
Brokerage:
RE/MAX House of Real Estate
Disclaimer:
Display of MLS data is deemed reliable but is not guaranteed accurate by CREA.
The trademarks REALTOR, REALTORS and the REALTOR logo are controlled by The Canadian Real Estate Association (CREA) and identify real estate professionals who are members of CREA. The trademarks MLS, Multiple Listing Service and the associated logos are owned by The Canadian Real Estate Association (CREA) and identify the quality of services provided by real estate professionals who are members of CREA. Used under license.
Listing data last updated date: 2024-10-24 02:54:01
Not intended to solicit properties currently listed for sale.The trademarks REALTOR®, REALTORS® and the REALTOR® logo are controlled by The Canadian Real Estate Association (CREA®) and identify real estate professionals who are members of CREA®. The trademarks MLS®, Multiple Listing Service and the associated logos are owned by CREA® and identify the quality of services provided by real estate professionals who are members of CREA®. REALTOR® contact information provided to facilitate inquiries from consumers interested in Real Estate services. Please do not contact the website owner with unsolicited commercial offers.
The trademarks REALTOR, REALTORS and the REALTOR logo are controlled by The Canadian Real Estate Association (CREA) and identify real estate professionals who are members of CREA. The trademarks MLS, Multiple Listing Service and the associated logos are owned by The Canadian Real Estate Association (CREA) and identify the quality of services provided by real estate professionals who are members of CREA. Used under license.
Listing data last updated date: 2024-10-24 02:54:01
Not intended to solicit properties currently listed for sale.The trademarks REALTOR®, REALTORS® and the REALTOR® logo are controlled by The Canadian Real Estate Association (CREA®) and identify real estate professionals who are members of CREA®. The trademarks MLS®, Multiple Listing Service and the associated logos are owned by CREA® and identify the quality of services provided by real estate professionals who are members of CREA®. REALTOR® contact information provided to facilitate inquiries from consumers interested in Real Estate services. Please do not contact the website owner with unsolicited commercial offers.




















































