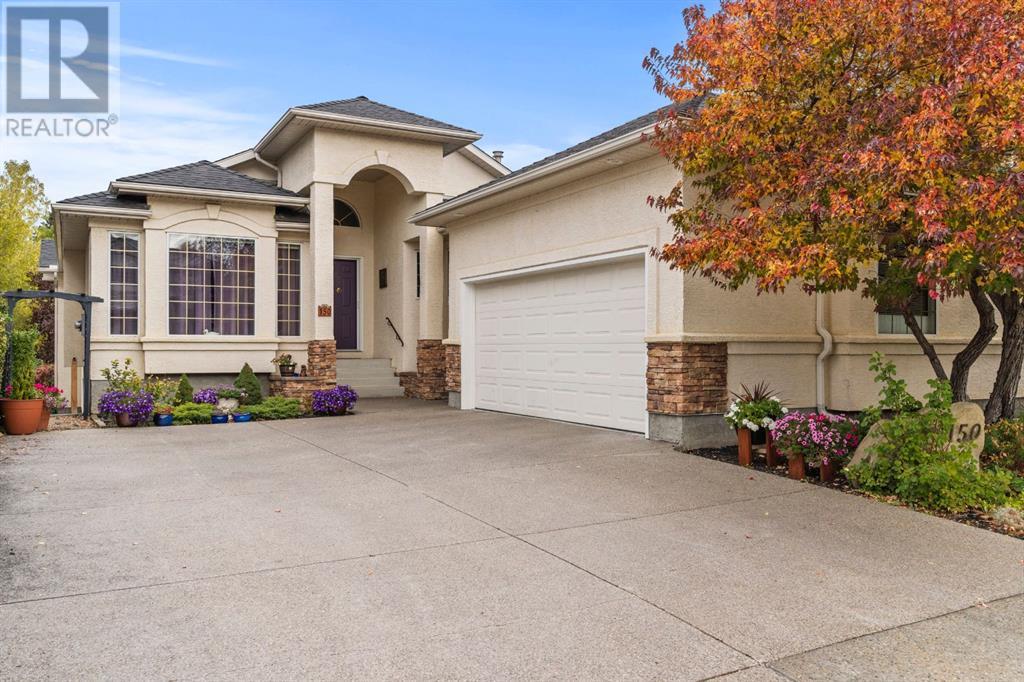$ 1,150,000 – 150 Valley Glen Heights Northwest
5 BR / 3 BA Single Family – Calgary
**Exceptional Walkout Bungalow in a Serene Natural Setting** Open house Saturday October 19: 1pm-4pm. Discover your dream home in this stunning fully finished walkout bungalow, nestled in an idyllic location that backs onto a lush, heavily treed natural reserve, complete with scenic walking and biking trails. Located on an extremely quiet street, this property offers a peaceful retreat while being conveniently close to amenities. Proudly offered for sale by its original owners, who have lovingly maintained it for over 26 years, this home exudes warmth and care at every turn. The main floor features an inviting layout with soaring vaulted ceilings, perfect for family gatherings and entertaining. With two well-appointed bedrooms, the master suite serves as a serene sanctuary, showcasing picturesque views of the backyard and the natural reserve. The updated 5-piece ensuite, enhanced in 2018 with a walk-in tub, ensures ease of use and luxury. The heart of the home, the kitchen, has been beautifully updated with a stunning maple island and a gas cooktop, plenty of counterspace, all while offering direct views of the tranquil outdoor landscape. Adjacent to the kitchen, the cozy family room is enhanced by solid oak built-ins and a gas fireplace, creating the ideal ambiance for relaxation. Venture to the lower walkout level, where you'll find three additional bedrooms and a storage room that could easily be transformed into a fourth bedroom if an additional bedroom is required. With direct access from the garage and walkout, this level is perfect for multi-generational living or families in need of extra space. The expansive recreation room provides endless possibilities for entertaining and leisure activities. Step outside to a meticulously maintained yard, adorned with a variety of trees and shrubs that create a picturesque outdoor oasis. This property also features an oversized double garage, measuring 31 feet wide, complete with a heater, abundant storage, and conven ient stairs leading directly to the lower level. This home is brimming with potential, ready for its next owners to cherish and enjoy for years to come. Don’t miss the opportunity to own this exceptional property in a truly remarkable setting! (id:6769)Construction Info
| Interior Finish: | 1947.62 |
|---|---|
| Flooring: | Carpeted,Hardwood,Tile |
| Parking Covered: | 2 |
|---|---|
| Parking: | 4 |
Rooms Dimension
Listing Agent:
Errol Biebrick
Brokerage:
RE/MAX Real Estate (Mountain View)
Disclaimer:
Display of MLS data is deemed reliable but is not guaranteed accurate by CREA.
The trademarks REALTOR, REALTORS and the REALTOR logo are controlled by The Canadian Real Estate Association (CREA) and identify real estate professionals who are members of CREA. The trademarks MLS, Multiple Listing Service and the associated logos are owned by The Canadian Real Estate Association (CREA) and identify the quality of services provided by real estate professionals who are members of CREA. Used under license.
Listing data last updated date: 2024-10-24 02:53:49
Not intended to solicit properties currently listed for sale.The trademarks REALTOR®, REALTORS® and the REALTOR® logo are controlled by The Canadian Real Estate Association (CREA®) and identify real estate professionals who are members of CREA®. The trademarks MLS®, Multiple Listing Service and the associated logos are owned by CREA® and identify the quality of services provided by real estate professionals who are members of CREA®. REALTOR® contact information provided to facilitate inquiries from consumers interested in Real Estate services. Please do not contact the website owner with unsolicited commercial offers.
The trademarks REALTOR, REALTORS and the REALTOR logo are controlled by The Canadian Real Estate Association (CREA) and identify real estate professionals who are members of CREA. The trademarks MLS, Multiple Listing Service and the associated logos are owned by The Canadian Real Estate Association (CREA) and identify the quality of services provided by real estate professionals who are members of CREA. Used under license.
Listing data last updated date: 2024-10-24 02:53:49
Not intended to solicit properties currently listed for sale.The trademarks REALTOR®, REALTORS® and the REALTOR® logo are controlled by The Canadian Real Estate Association (CREA®) and identify real estate professionals who are members of CREA®. The trademarks MLS®, Multiple Listing Service and the associated logos are owned by CREA® and identify the quality of services provided by real estate professionals who are members of CREA®. REALTOR® contact information provided to facilitate inquiries from consumers interested in Real Estate services. Please do not contact the website owner with unsolicited commercial offers.
















































