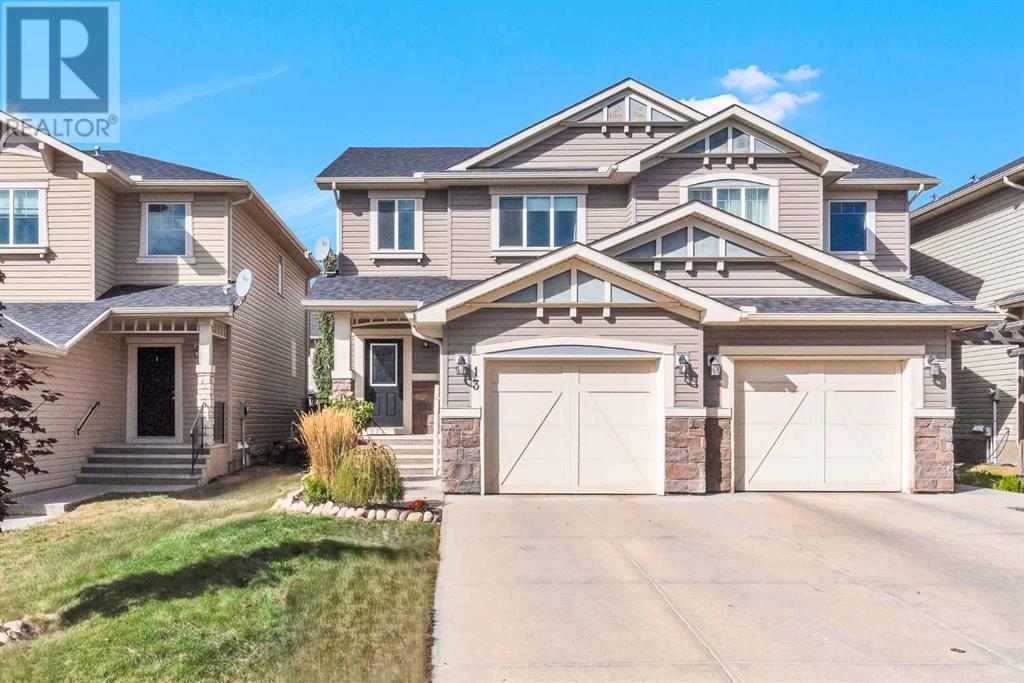$ 575,000 – 13 Brightoncrest Grove Southeast
4 BR / 4 BA Single Family – Calgary
Fabulously well-maintained duplex in the popular south east community of New Brighton. Located close to parks, schools, shopping, and amenities. Featuring 4 bedrooms, 3.5 bathrooms, and 2069 sq.ft of total finished living space. With convenient attached garage and driveway for additional parking. Plus there's NO CONDO FEES.Entering the property you are welcomed with a grand foyer with vaulted ceiling. The very functional entry area has room for a bench, and a number of coat and storage closets -keeping clutter out of sight, and a conveniently located half bathroom. Leading through to the open plan living area with 9ft ceiling, you will find a generous kitchen with wood cabinet doors and STAINLESS STEEL APPLIANCES (including a brand new stove and microwave hood fan), a large corner pantry, and kitchen island with breakfast bar. The separate dining area leads out through patio doors to a deck with gazebo- a great social gathering space. And the inviting living room, looking out over the landscaped backyard, features custom cellular blinds, and a cozy corner gas fireplace with wood surround.The wide staircase with contemporary wood railings leads up to the 2nd floor, and a window floods light into the upper hallway. There are 3 bedrooms on this level: the master bedroom features a walk-in closet and en-suite bathroom with oversized shower enclosure. There are two good sized bedrooms, a family bathroom with soaker tub, and a linen closet.In the finished basement you will find a recreation/family room, a 4th bedroom, and a 3rd full bathroom. The laundry room features silver washer and dryer with storage drawers, and the furnace room is neatly arranged. There is also a large storage closet at the bottom of the stairs with built in shelving helping keep everything neatly tucked away.The west facing landscaped backyard features Aspen trees for privacy, and garden/planter boxes and is perfect for gardeners, children, and pets.This property is sure to impress a nd would suit a number of buyers, young or old, families or singles. Possession 30 days/negotiable. Book a viewing with your Realtor to see why this would be a smart move for you! (id:6769)Construction Info
| Interior Finish: | 1516 |
|---|---|
| Flooring: | Carpeted,Tile,Vinyl Plank |
| Parking Covered: | 1 |
|---|---|
| Parking: | 2 |
Rooms Dimension
Listing Agent:
Adrienne McGarvey
Brokerage:
2% Realty
Disclaimer:
Display of MLS data is deemed reliable but is not guaranteed accurate by CREA.
The trademarks REALTOR, REALTORS and the REALTOR logo are controlled by The Canadian Real Estate Association (CREA) and identify real estate professionals who are members of CREA. The trademarks MLS, Multiple Listing Service and the associated logos are owned by The Canadian Real Estate Association (CREA) and identify the quality of services provided by real estate professionals who are members of CREA. Used under license.
Listing data last updated date: 2024-10-22 02:19:52
Not intended to solicit properties currently listed for sale.The trademarks REALTOR®, REALTORS® and the REALTOR® logo are controlled by The Canadian Real Estate Association (CREA®) and identify real estate professionals who are members of CREA®. The trademarks MLS®, Multiple Listing Service and the associated logos are owned by CREA® and identify the quality of services provided by real estate professionals who are members of CREA®. REALTOR® contact information provided to facilitate inquiries from consumers interested in Real Estate services. Please do not contact the website owner with unsolicited commercial offers.
The trademarks REALTOR, REALTORS and the REALTOR logo are controlled by The Canadian Real Estate Association (CREA) and identify real estate professionals who are members of CREA. The trademarks MLS, Multiple Listing Service and the associated logos are owned by The Canadian Real Estate Association (CREA) and identify the quality of services provided by real estate professionals who are members of CREA. Used under license.
Listing data last updated date: 2024-10-22 02:19:52
Not intended to solicit properties currently listed for sale.The trademarks REALTOR®, REALTORS® and the REALTOR® logo are controlled by The Canadian Real Estate Association (CREA®) and identify real estate professionals who are members of CREA®. The trademarks MLS®, Multiple Listing Service and the associated logos are owned by CREA® and identify the quality of services provided by real estate professionals who are members of CREA®. REALTOR® contact information provided to facilitate inquiries from consumers interested in Real Estate services. Please do not contact the website owner with unsolicited commercial offers.

















































