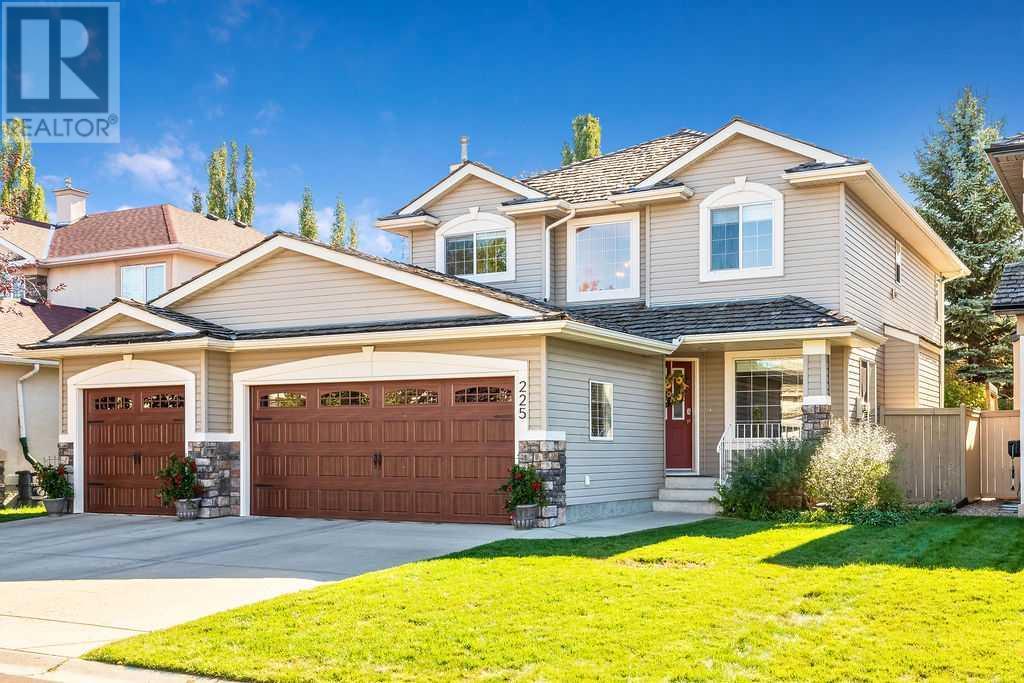$ 899,999 – 225 Mt Douglas Close Southeast
4 BR / 3 BA Single Family – Calgary
Welcome to this fabulous home located on a very desirable street, with so many stylish upgrades…there are almost too many to mention! Backing onto a sought after charming green space with a walking path makes it very inviting to step out for a morning or evening stroll. Inside it is immediately clear that much thought was put into the endless upgrades. All new hardwood flooring on the main floor, wool carpets throughout (so soft! your feet will love this!) air-conditioning, Hunter Douglas blinds, new toilets, new powder room vanity and mirror, Stainless steel refrigerator, oven, stove and dishwasher, replaced hot water tanks, finished the basement which includes a great 3-piece bathroom, a storage room with custom built shelving, installed a water softener. The home has also been tastefully painted in all the important places; walls, trim, banister, mantle, cupboards and doors. The beautiful light fixtures will be hard to miss! The triple car garage now has insulated garage doors, shelving and a heater making it very comfortable to do garage things in! The main floor has an open living room to dining room which greets you when you enter the home. The kitchen, family room and eating nook look out onto the backyard which has a deck with an awning for those extra sunny days. The family room has a gas fireplace making it a very cozy space on our chilly nights that are heading our way! Next to the powder room is an office (currently set up perfectly as a mud room!). Upstairs has 3 bedrooms, the primary backs onto that lovely backyard and has a generous sized ensuite with a walk-in closet. The laundry room is conveniently located upstairs. The spacious basement (with that wool carpet!) holds the 4th bedroom with a bathroom directly across from it. A must see is the sneaky-adorable space under the stairs at 225b! As if all of that is not enough, there’s more. This home is located only a few houses away from a playground and walking paths near the Bow River with stunning views of the river and mountains. This home has so much to offer and is ready for its next lovely owner! Reach out to your favorite realtor and book your private showing! (id:6769)Construction Info
| Interior Finish: | 2036 |
|---|---|
| Flooring: | Carpeted,Ceramic Tile,Hardwood |
| Parking Covered: | 3 |
|---|---|
| Parking: | 6 |
Rooms Dimension
Listing Agent:
Erica Broad
Brokerage:
Real Estate Professionals Inc.
Disclaimer:
Display of MLS data is deemed reliable but is not guaranteed accurate by CREA.
The trademarks REALTOR, REALTORS and the REALTOR logo are controlled by The Canadian Real Estate Association (CREA) and identify real estate professionals who are members of CREA. The trademarks MLS, Multiple Listing Service and the associated logos are owned by The Canadian Real Estate Association (CREA) and identify the quality of services provided by real estate professionals who are members of CREA. Used under license.
Listing data last updated date: 2024-10-17 05:14:23
Not intended to solicit properties currently listed for sale.The trademarks REALTOR®, REALTORS® and the REALTOR® logo are controlled by The Canadian Real Estate Association (CREA®) and identify real estate professionals who are members of CREA®. The trademarks MLS®, Multiple Listing Service and the associated logos are owned by CREA® and identify the quality of services provided by real estate professionals who are members of CREA®. REALTOR® contact information provided to facilitate inquiries from consumers interested in Real Estate services. Please do not contact the website owner with unsolicited commercial offers.
The trademarks REALTOR, REALTORS and the REALTOR logo are controlled by The Canadian Real Estate Association (CREA) and identify real estate professionals who are members of CREA. The trademarks MLS, Multiple Listing Service and the associated logos are owned by The Canadian Real Estate Association (CREA) and identify the quality of services provided by real estate professionals who are members of CREA. Used under license.
Listing data last updated date: 2024-10-17 05:14:23
Not intended to solicit properties currently listed for sale.The trademarks REALTOR®, REALTORS® and the REALTOR® logo are controlled by The Canadian Real Estate Association (CREA®) and identify real estate professionals who are members of CREA®. The trademarks MLS®, Multiple Listing Service and the associated logos are owned by CREA® and identify the quality of services provided by real estate professionals who are members of CREA®. REALTOR® contact information provided to facilitate inquiries from consumers interested in Real Estate services. Please do not contact the website owner with unsolicited commercial offers.






















































