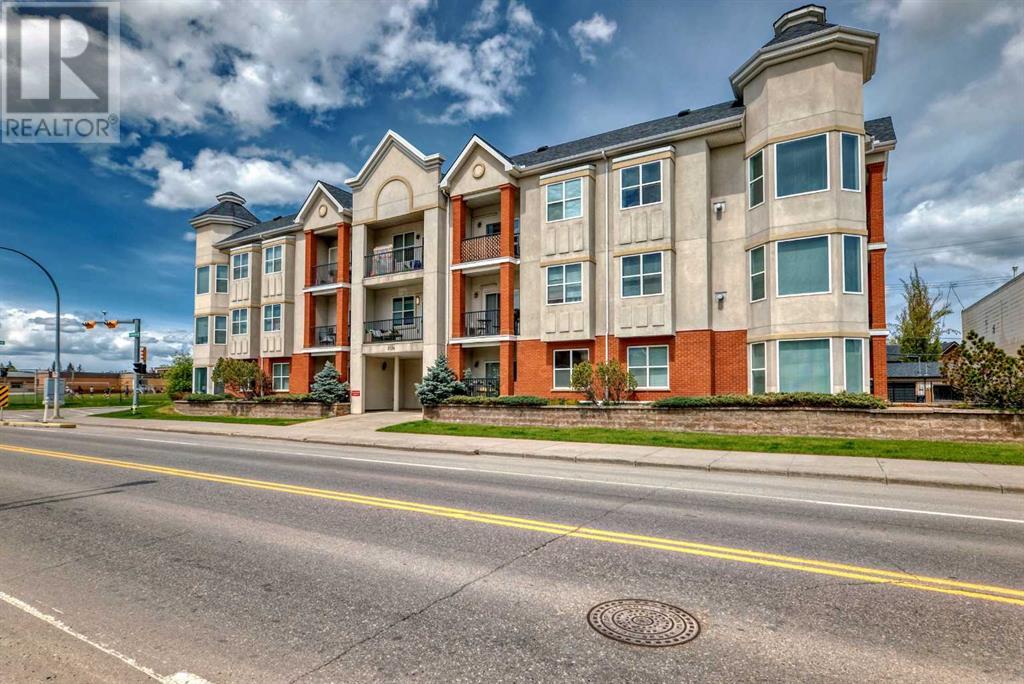$ 374,900 – 2134 Kensington Road Northwest
2 BR / 2 BA Single Family – Calgary
Prime Kensington location! Close to all amenities, walking distance to the river, 5 minutes to downtown, close to walking/ bike paths, schools, parks, all the trendy shops of 10 ave and kensington rd and close to public transportation. Minutes to memorial drive and 16th ave west and east. Easy access everywhere. This expansive 2-bedroom plus den unit is an absolute must to see in a highly sought-after building. Enjoy the open concept connecting the living, dining room and nook area. The large foyer offers a spacious storage room with in-suite laundry. 3 pce bath off the main entry. The bright living room features a cozy gas fireplace, built-in bookshelves, and patio access to a private outdoor space surrounded by lush greenery. The den/flex room is currently being used as storage but can easily be converted into a home office or bedroom. The large kitchen boasts ample white cabinetry, tons of counter space and white appliances. Dining room, living room area showcases built-in cabinets and hardwood floors. Two more generously-sized bedrooms include a master bedroom with with a walk-through closet leading to a 4-piece ensuite. Both bedrooms have plenty of light and plenty of closet space. Additional perks include titled underground parking and extra storage. This unit is perfect for investors or homeowners alike – current tenants are willing to stay, or 90-day notice can be provided. Don't miss out on this exceptional opportunity! (id:6769)Construction Info
| Interior Finish: | 1227.4 |
|---|---|
| Flooring: | Laminate,Tile |
| Parking: | 1 |
|---|
Rooms Dimension
Listing Agent:
Elaine J. Pippi
Brokerage:
Diamond Realty & Associates LTD.
Disclaimer:
Display of MLS data is deemed reliable but is not guaranteed accurate by CREA.
The trademarks REALTOR, REALTORS and the REALTOR logo are controlled by The Canadian Real Estate Association (CREA) and identify real estate professionals who are members of CREA. The trademarks MLS, Multiple Listing Service and the associated logos are owned by The Canadian Real Estate Association (CREA) and identify the quality of services provided by real estate professionals who are members of CREA. Used under license.
Listing data last updated date: 2024-10-17 05:14:23
Not intended to solicit properties currently listed for sale.The trademarks REALTOR®, REALTORS® and the REALTOR® logo are controlled by The Canadian Real Estate Association (CREA®) and identify real estate professionals who are members of CREA®. The trademarks MLS®, Multiple Listing Service and the associated logos are owned by CREA® and identify the quality of services provided by real estate professionals who are members of CREA®. REALTOR® contact information provided to facilitate inquiries from consumers interested in Real Estate services. Please do not contact the website owner with unsolicited commercial offers.
The trademarks REALTOR, REALTORS and the REALTOR logo are controlled by The Canadian Real Estate Association (CREA) and identify real estate professionals who are members of CREA. The trademarks MLS, Multiple Listing Service and the associated logos are owned by The Canadian Real Estate Association (CREA) and identify the quality of services provided by real estate professionals who are members of CREA. Used under license.
Listing data last updated date: 2024-10-17 05:14:23
Not intended to solicit properties currently listed for sale.The trademarks REALTOR®, REALTORS® and the REALTOR® logo are controlled by The Canadian Real Estate Association (CREA®) and identify real estate professionals who are members of CREA®. The trademarks MLS®, Multiple Listing Service and the associated logos are owned by CREA® and identify the quality of services provided by real estate professionals who are members of CREA®. REALTOR® contact information provided to facilitate inquiries from consumers interested in Real Estate services. Please do not contact the website owner with unsolicited commercial offers.





































