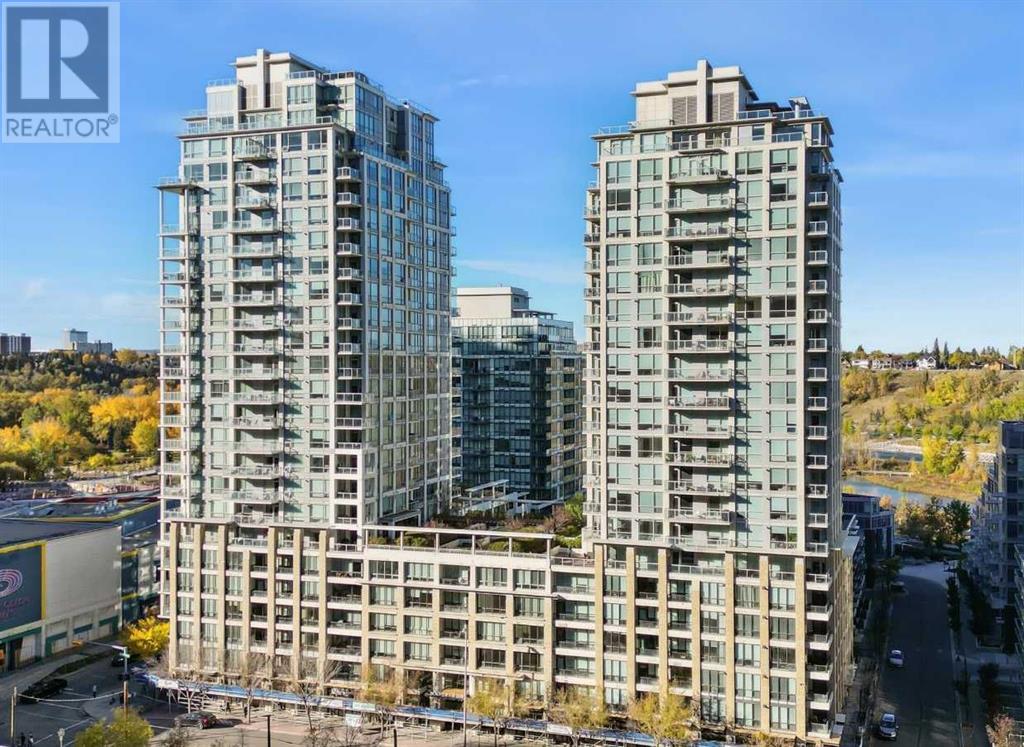$ 479,900 – 222 Riverfront Avenue Southwest
2 BR / 2 BA Single Family – Calgary
Enjoy the convenience of downtown living in the prestigious Waterfront complex. Located surrounded by multiple shops, restaurants, transportation, walking paths, and much more. This air conditioned 2 bedroom 2 bathroom corner unit has been updated with new paint and carpets and has been well maintained over the years. Upon entry you will be met with a bright and open floor plan with an abundance of natural light from the large floor to ceiling windows. Hardwood floors guide you into the gourmet kitchen with built-in appliances and a breakfast bar. The kitchen opens to a good sized living room with a cozy gas fireplace and views of Calgary's vibrant downtown. Just off of the kitchen is a dining nook with a door leading to a balcony overlooking the city and views of the bow river. The primary bedroom comes well equipped with double walk through closets and a spa like 4 piece ensuite. Another good sized bedroom is conveniently placed on the other side of the unit, with a 3 piece jack and jill main bathroom. The second bedroom could be easily converted into a home office or hobby room. The unit is complete with in suite laundry and additional storage closets throughout, as well as an assigned underground parking stall and storage locker. The Waterfront complex has multiple amenities for your convenience, such as a fitness center, hot tub, party room, private theatre, car wash, visitor parking, concierge, and bike storage. Perfect for a professional couple or investor. Exceptional value! (id:6769)Construction Info
| Interior Finish: | 831.45 |
|---|---|
| Flooring: | Carpeted,Ceramic Tile,Hardwood |
| Parking: | 1 |
|---|
Rooms Dimension
Listing Agent:
Len T. Wong
Brokerage:
Greater Property Group
Disclaimer:
Display of MLS data is deemed reliable but is not guaranteed accurate by CREA.
The trademarks REALTOR, REALTORS and the REALTOR logo are controlled by The Canadian Real Estate Association (CREA) and identify real estate professionals who are members of CREA. The trademarks MLS, Multiple Listing Service and the associated logos are owned by The Canadian Real Estate Association (CREA) and identify the quality of services provided by real estate professionals who are members of CREA. Used under license.
Listing data last updated date: 2024-10-17 05:02:24
Not intended to solicit properties currently listed for sale.The trademarks REALTOR®, REALTORS® and the REALTOR® logo are controlled by The Canadian Real Estate Association (CREA®) and identify real estate professionals who are members of CREA®. The trademarks MLS®, Multiple Listing Service and the associated logos are owned by CREA® and identify the quality of services provided by real estate professionals who are members of CREA®. REALTOR® contact information provided to facilitate inquiries from consumers interested in Real Estate services. Please do not contact the website owner with unsolicited commercial offers.
The trademarks REALTOR, REALTORS and the REALTOR logo are controlled by The Canadian Real Estate Association (CREA) and identify real estate professionals who are members of CREA. The trademarks MLS, Multiple Listing Service and the associated logos are owned by The Canadian Real Estate Association (CREA) and identify the quality of services provided by real estate professionals who are members of CREA. Used under license.
Listing data last updated date: 2024-10-17 05:02:24
Not intended to solicit properties currently listed for sale.The trademarks REALTOR®, REALTORS® and the REALTOR® logo are controlled by The Canadian Real Estate Association (CREA®) and identify real estate professionals who are members of CREA®. The trademarks MLS®, Multiple Listing Service and the associated logos are owned by CREA® and identify the quality of services provided by real estate professionals who are members of CREA®. REALTOR® contact information provided to facilitate inquiries from consumers interested in Real Estate services. Please do not contact the website owner with unsolicited commercial offers.






























