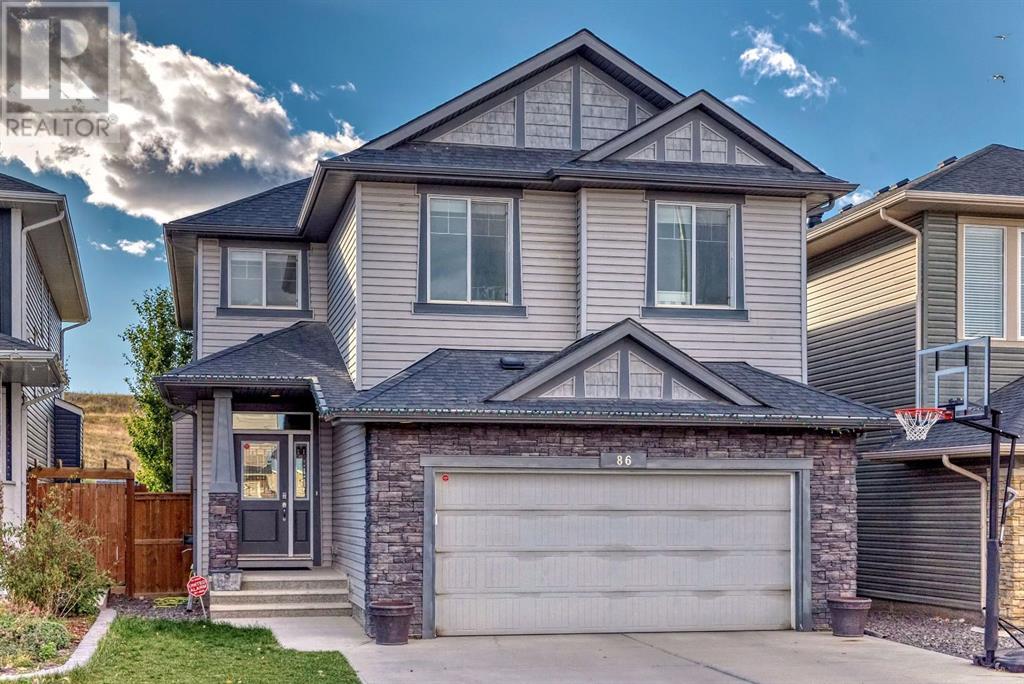$ 815,000 – 86 Sherview Heights Northwest
5 BR / 4 BA Single Family – Calgary
WEST FACING BACKYARD - COMPOSITE DECKING - OPEN FLOOR PLAN - 5 BEDROOMS - 5 BURNER GAS STOVE TOP LARGE WALK IN PANTRY - HOME OFFICE - SECOND FLOOR LAUNDRY - DOUBLE ATTACHED GARAGE This spacious 2,545 square foot home has so many great rooms for the whole family to enjoy. Walk into an entrance way with high ceilings and views to the west facing kitchen. Work from home in your spacious front office that has doors for privacy. In the kitchen you can prep and cook with ease as the flow is perfect. Enjoy a 5 burner gas stove top, wall oven and mircowave and clean up with a central vaccum toe kick! This open concept kitchen also has a great area for dining and lounging in a spacious great room with a gas fireplace. Walk out onto the west facing back deck which has zero maintenance with its composite decking. Store all of your backyard tools in the great shed. Back in the house on the upper level you will find a spacious great room, 3 bedrooms and a large second bathroom perfect for the kids to share. Step into the primary bedroom and find a large walk in closet, vaulted ceilings and a beautiful ensuite with double vanities. In the fully developed basement you will find another bedroom and full bath with heated floors, full rec room area that has enough space for all of your entertaining needs. The furnace room offers tons of storage. Park with ease in the insulated double car garage that has entrance to a mudroom with tons of closet space and a 2 piece bathroom. (id:6769)Construction Info
| Interior Finish: | 2545 |
|---|---|
| Flooring: | Carpeted,Ceramic Tile,Hardwood |
| Parking Covered: | 2 |
|---|---|
| Parking: | 4 |
Rooms Dimension
Listing Agent:
Roberta Gibbons
Brokerage:
First Place Realty
Disclaimer:
Display of MLS data is deemed reliable but is not guaranteed accurate by CREA.
The trademarks REALTOR, REALTORS and the REALTOR logo are controlled by The Canadian Real Estate Association (CREA) and identify real estate professionals who are members of CREA. The trademarks MLS, Multiple Listing Service and the associated logos are owned by The Canadian Real Estate Association (CREA) and identify the quality of services provided by real estate professionals who are members of CREA. Used under license.
Listing data last updated date: 2024-10-17 05:00:14
Not intended to solicit properties currently listed for sale.The trademarks REALTOR®, REALTORS® and the REALTOR® logo are controlled by The Canadian Real Estate Association (CREA®) and identify real estate professionals who are members of CREA®. The trademarks MLS®, Multiple Listing Service and the associated logos are owned by CREA® and identify the quality of services provided by real estate professionals who are members of CREA®. REALTOR® contact information provided to facilitate inquiries from consumers interested in Real Estate services. Please do not contact the website owner with unsolicited commercial offers.
The trademarks REALTOR, REALTORS and the REALTOR logo are controlled by The Canadian Real Estate Association (CREA) and identify real estate professionals who are members of CREA. The trademarks MLS, Multiple Listing Service and the associated logos are owned by The Canadian Real Estate Association (CREA) and identify the quality of services provided by real estate professionals who are members of CREA. Used under license.
Listing data last updated date: 2024-10-17 05:00:14
Not intended to solicit properties currently listed for sale.The trademarks REALTOR®, REALTORS® and the REALTOR® logo are controlled by The Canadian Real Estate Association (CREA®) and identify real estate professionals who are members of CREA®. The trademarks MLS®, Multiple Listing Service and the associated logos are owned by CREA® and identify the quality of services provided by real estate professionals who are members of CREA®. REALTOR® contact information provided to facilitate inquiries from consumers interested in Real Estate services. Please do not contact the website owner with unsolicited commercial offers.












































