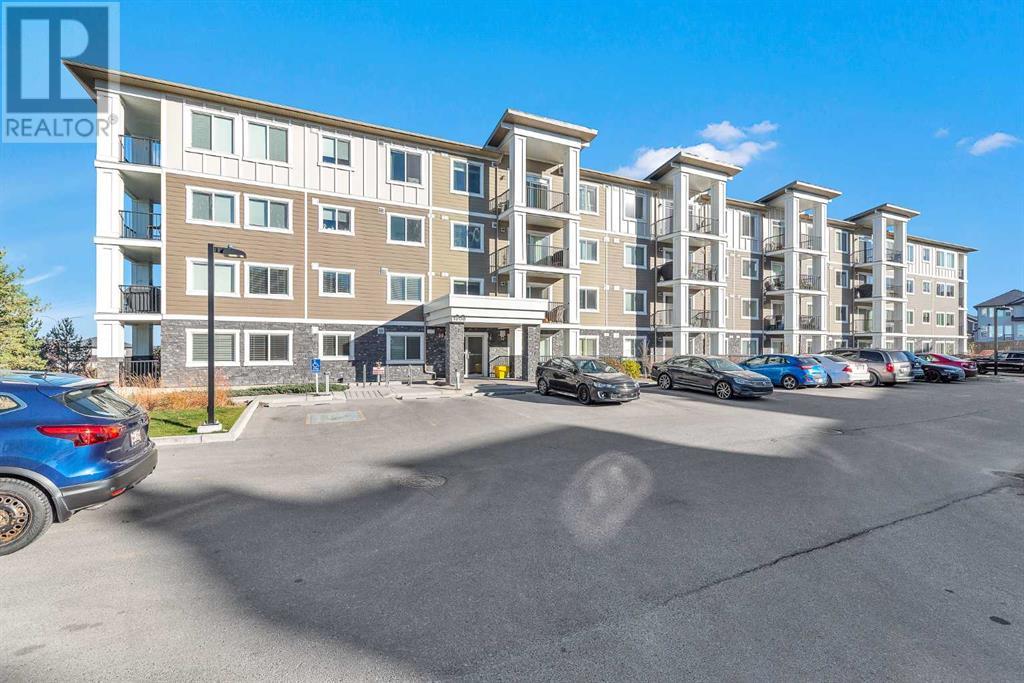$ 358,900 – 450 Sage Valley Drive Northwest
2 BR / 2 BA Single Family – Calgary
Discover your new home in Sage Place, where this inviting 830 Sq.Ft. unit awaits your arrival! With TWO generous BEDROOMS and TWO FULL BATHROOMS, this apartment offers a bright east-facing exposure that fills the living space with delightful morning sunlight. Enjoy the convenience of amenities such as ensuite laundry, extra pantry space, a breakfast bar, a walk-in closet, and additional storage. This unit also features TITLED UNDERGROUND PARKING and extra STORAGE for your ease. Perfectly situated near essential amenities like Calgary Co-op, Shoppers Drug Mart, dental and optometry clinics, a veterinary hospital, and Active Start Child Care, you’ll also find plenty of fitness and dining options nearby, including Anytime Fitness and Leopold’s Tavern. Plus, with easy access to Stoney Trail and Calgary Airport, commuting is a breeze! (id:6769)Construction Info
| Interior Finish: | 830 |
|---|---|
| Flooring: | Carpeted,Linoleum |
| Parking: | 1 |
|---|
Rooms Dimension
Listing Agent:
Dyango Ng
Brokerage:
2% Realty
Disclaimer:
Display of MLS data is deemed reliable but is not guaranteed accurate by CREA.
The trademarks REALTOR, REALTORS and the REALTOR logo are controlled by The Canadian Real Estate Association (CREA) and identify real estate professionals who are members of CREA. The trademarks MLS, Multiple Listing Service and the associated logos are owned by The Canadian Real Estate Association (CREA) and identify the quality of services provided by real estate professionals who are members of CREA. Used under license.
Listing data last updated date: 2024-10-17 05:00:03
Not intended to solicit properties currently listed for sale.The trademarks REALTOR®, REALTORS® and the REALTOR® logo are controlled by The Canadian Real Estate Association (CREA®) and identify real estate professionals who are members of CREA®. The trademarks MLS®, Multiple Listing Service and the associated logos are owned by CREA® and identify the quality of services provided by real estate professionals who are members of CREA®. REALTOR® contact information provided to facilitate inquiries from consumers interested in Real Estate services. Please do not contact the website owner with unsolicited commercial offers.
The trademarks REALTOR, REALTORS and the REALTOR logo are controlled by The Canadian Real Estate Association (CREA) and identify real estate professionals who are members of CREA. The trademarks MLS, Multiple Listing Service and the associated logos are owned by The Canadian Real Estate Association (CREA) and identify the quality of services provided by real estate professionals who are members of CREA. Used under license.
Listing data last updated date: 2024-10-17 05:00:03
Not intended to solicit properties currently listed for sale.The trademarks REALTOR®, REALTORS® and the REALTOR® logo are controlled by The Canadian Real Estate Association (CREA®) and identify real estate professionals who are members of CREA®. The trademarks MLS®, Multiple Listing Service and the associated logos are owned by CREA® and identify the quality of services provided by real estate professionals who are members of CREA®. REALTOR® contact information provided to facilitate inquiries from consumers interested in Real Estate services. Please do not contact the website owner with unsolicited commercial offers.




























