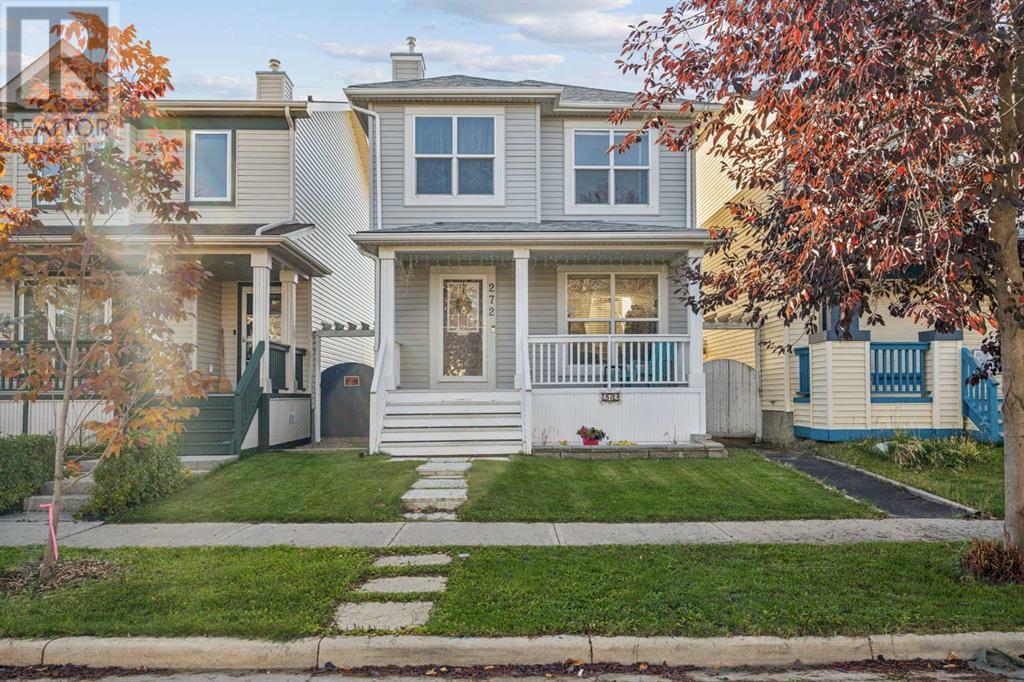$ 525,000 – 272 Prestwick Heights Southeast
3 BR / 2 BA Single Family – Calgary
Welcome to this meticulously maintained 3-bedroom + den, 2 -bathroom home, nestled in the heart of Prestwick, SE Calgary. Owned by the original owners, this cozy home is perfect for small families or first-time buyers. The main floor offers a bright, open-concept layout with a spacious living and dining area. Sliding glass doors off the dining room lead to a beautifully landscaped backyard, perfect for outdoor gatherings. The main floor also includes a convenient half-bathroom and a back door for easy access. Upstairs, you’ll find 2 bedrooms, 1 full bathroom, and a versatile den that can serve as a 4th bedroom, home office, or playroom. The fully developed basement includes a 3rd bedroom, a large rec room for family activities, and a roughed-in bathroom, ready for your finishing touches. This home also features a parking pad, air conditioning for hot summer days, and major repairs have already been completed, offering peace of mind. Located within walking distance to parks, schools, shopping, and bus stops, this cute starter home combines comfort and convenience. Please read private remarks for more details. (id:6769)Construction Info
| Interior Finish: | 1121.64 |
|---|---|
| Flooring: | Carpeted,Vinyl Plank |
| Parking: | 2 |
|---|
Rooms Dimension
Listing Agent:
Tia Williams
Brokerage:
Real Broker
Disclaimer:
Display of MLS data is deemed reliable but is not guaranteed accurate by CREA.
The trademarks REALTOR, REALTORS and the REALTOR logo are controlled by The Canadian Real Estate Association (CREA) and identify real estate professionals who are members of CREA. The trademarks MLS, Multiple Listing Service and the associated logos are owned by The Canadian Real Estate Association (CREA) and identify the quality of services provided by real estate professionals who are members of CREA. Used under license.
Listing data last updated date: 2024-10-17 04:59:20
Not intended to solicit properties currently listed for sale.The trademarks REALTOR®, REALTORS® and the REALTOR® logo are controlled by The Canadian Real Estate Association (CREA®) and identify real estate professionals who are members of CREA®. The trademarks MLS®, Multiple Listing Service and the associated logos are owned by CREA® and identify the quality of services provided by real estate professionals who are members of CREA®. REALTOR® contact information provided to facilitate inquiries from consumers interested in Real Estate services. Please do not contact the website owner with unsolicited commercial offers.
The trademarks REALTOR, REALTORS and the REALTOR logo are controlled by The Canadian Real Estate Association (CREA) and identify real estate professionals who are members of CREA. The trademarks MLS, Multiple Listing Service and the associated logos are owned by The Canadian Real Estate Association (CREA) and identify the quality of services provided by real estate professionals who are members of CREA. Used under license.
Listing data last updated date: 2024-10-17 04:59:20
Not intended to solicit properties currently listed for sale.The trademarks REALTOR®, REALTORS® and the REALTOR® logo are controlled by The Canadian Real Estate Association (CREA®) and identify real estate professionals who are members of CREA®. The trademarks MLS®, Multiple Listing Service and the associated logos are owned by CREA® and identify the quality of services provided by real estate professionals who are members of CREA®. REALTOR® contact information provided to facilitate inquiries from consumers interested in Real Estate services. Please do not contact the website owner with unsolicited commercial offers.






































