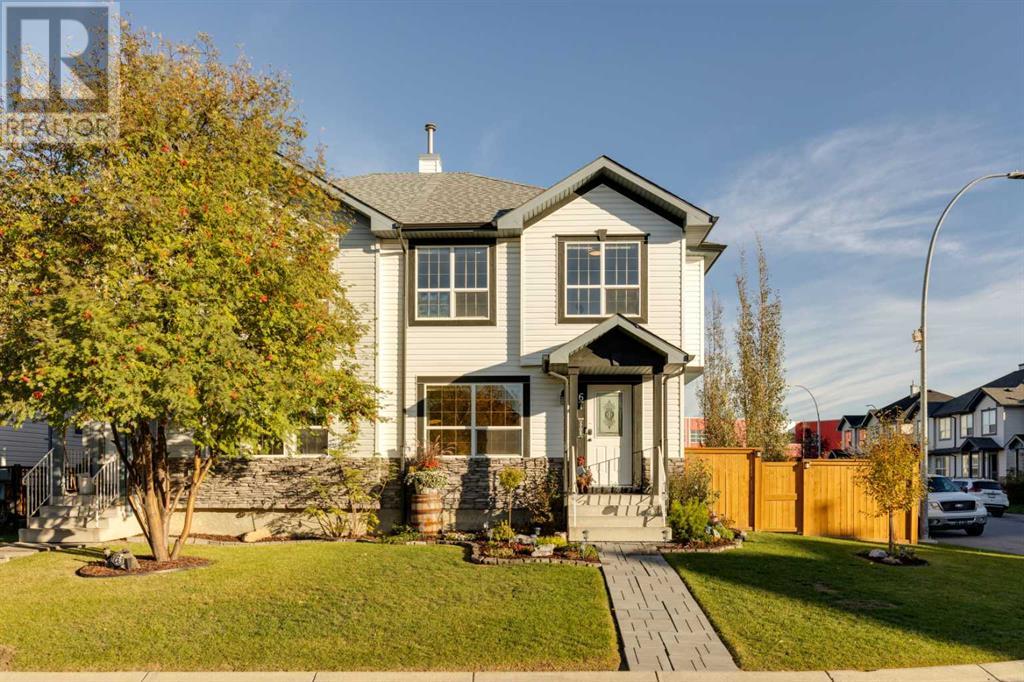$ 559,900 – 67 Taravista Gardens Northeast
4 BR / 3 BA Single Family – Calgary
Absolutely stunning!! Class and elegance abound in this beautiful, bright, and luxurious home offering over 2000 sqft living space with finished basement, backing onto a private oasis backyard and a front yard green space. This home offers an open and inviting floor plan loaded with upgrades including gleaming engineered hardwood flooring. Step into the open foyer with front hall closet compete with mirrored sliding doors. The gorgeous living room is flooded with natural light streaming in from the massive front windows overlooking your manicured front yard and extended green space. The kitchen features top of the line stainless steel appliances with double oven, full height subway tile backsplash, deep sinks, shaker style cabinetry and a corner walk-in pantry. The dining room offers ample space for a large table and features a modern 3 light pendant style chandelier. A 2-piece bath/ laundry room just off your back entrance. Upstairs you will find a nook area perfect for that office desk. The spa inspired master retreat offers an enormous walk-in closet along with a 4-piece ensuite, featuring a deep tub/ shower combo with stone counter vanity. 2 additional bedroom both with deep closets and large windows. An additional 4-piece bath complete the upper level. The finished basement includes a gigantic rec space, a 4th bedroom, along with the utility/ furnace room complete with rough-in for future bathroom development as well as an extra fridge and freezer chest. The backyard is fully fenced and beautifully landscaped with a 2-tier deck, tall, serene Aspen trees, a designated firepit area, and stone/gravel walkway and 2 outdoor sheds for storage. This home is close to transit, quick access to key transportation routes, schools, and shopping. Imagine waking up every morning to the serene beauty of your very own backyard oasis, nestled within a tranquil, family-oriented community. If you're ready to have it all—spectacular views, peace, and a perfect environment for your family—look no further. Don’t wait book your showing today! (id:6769)Construction Info
| Interior Finish: | 1388.11 |
|---|---|
| Flooring: | Carpeted,Hardwood,Laminate |
| Parking: | 4 |
|---|
Rooms Dimension
Listing Agent:
Clay Brunette
Brokerage:
RE/MAX House of Real Estate
Disclaimer:
Display of MLS data is deemed reliable but is not guaranteed accurate by CREA.
The trademarks REALTOR, REALTORS and the REALTOR logo are controlled by The Canadian Real Estate Association (CREA) and identify real estate professionals who are members of CREA. The trademarks MLS, Multiple Listing Service and the associated logos are owned by The Canadian Real Estate Association (CREA) and identify the quality of services provided by real estate professionals who are members of CREA. Used under license.
Listing data last updated date: 2024-10-17 04:57:59
Not intended to solicit properties currently listed for sale.The trademarks REALTOR®, REALTORS® and the REALTOR® logo are controlled by The Canadian Real Estate Association (CREA®) and identify real estate professionals who are members of CREA®. The trademarks MLS®, Multiple Listing Service and the associated logos are owned by CREA® and identify the quality of services provided by real estate professionals who are members of CREA®. REALTOR® contact information provided to facilitate inquiries from consumers interested in Real Estate services. Please do not contact the website owner with unsolicited commercial offers.
The trademarks REALTOR, REALTORS and the REALTOR logo are controlled by The Canadian Real Estate Association (CREA) and identify real estate professionals who are members of CREA. The trademarks MLS, Multiple Listing Service and the associated logos are owned by The Canadian Real Estate Association (CREA) and identify the quality of services provided by real estate professionals who are members of CREA. Used under license.
Listing data last updated date: 2024-10-17 04:57:59
Not intended to solicit properties currently listed for sale.The trademarks REALTOR®, REALTORS® and the REALTOR® logo are controlled by The Canadian Real Estate Association (CREA®) and identify real estate professionals who are members of CREA®. The trademarks MLS®, Multiple Listing Service and the associated logos are owned by CREA® and identify the quality of services provided by real estate professionals who are members of CREA®. REALTOR® contact information provided to facilitate inquiries from consumers interested in Real Estate services. Please do not contact the website owner with unsolicited commercial offers.
















































