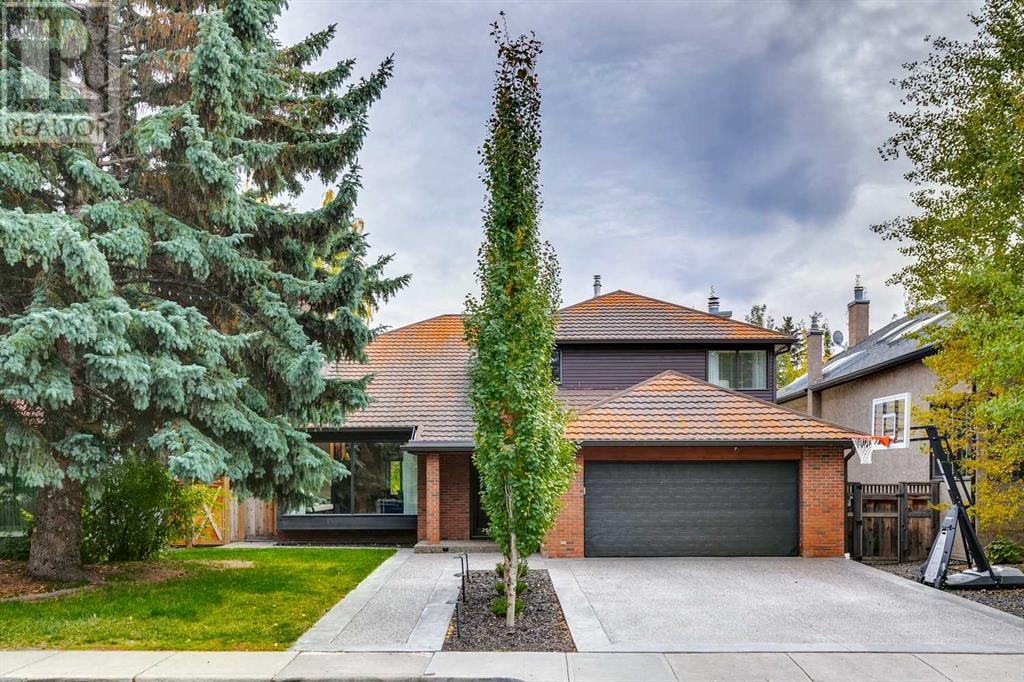$ 2,500,000 – 525 30 Avenue Southwest
5 BR / 4 BA Single Family – Calgary
**OPEN HOUSE SATURDAY OCTOBER 12 FROM 3:00 - 4:30PM** Fabulous completely renovated executive two story home with outstanding indoor + outdoor living spaces + in fantastic Rideau Park location. This 3+1 bedroom home offers a total of 4527 square feet of living space, a very pleasing layout + large principal rooms. Renovated from top to bottom in the past decade with stylish palette. Welcoming main floor entrance opens to amazing living room with soaring ceilings, huge picture window + lovely wood burning fireplace. Adjoining it an elegant generous dining room ideal for large gatherings . Chef’s kitchen with professional appliances, large island, an ample amount of counter + cabinet space + with bright informal dining nook overlooking the lovely backyard + with direct access to the extensive outdoor kitchen/entertaining area complete with 3 powered pergolas (2 are connected), built in BBQ + Smoker. Comfy great room off kitchen with wood burning fireplace. On this level is flexible space that is currently used as a home office with built ins, but can also be designated a fourth bedroom. Upstairs are 3 spacious bedrooms: The primary suite is generous in size with window seat, huge walk in closet + luxury spa bathroom complete with soaker tub, dual vanities + stand alone shower. Downstairs with polished concrete flooring offers a large family/tv room with gas fireplace, exercise room , guest room, full bath, laundry room (with shoot), + storage. The large flat backyard is impressive with lots of space for children to play as well as entertaining with an elaborate custom kitchen with powder coated cabinetry + custom concrete countertops. Front drive double attached garage is a a welcome plus to this home. Ideally located for those attending Rideau Park school as it is just out the door. Also walk to Downtown, 4th Street shopping, the Glencoe Club + all amenities around this wonderful location. ADDITIONAL FEATURES IN SUPPLEMENTS. (id:6769)Construction Info
| Interior Finish: | 2993 |
|---|---|
| Flooring: | Ceramic Tile,Concrete,Hardwood |
| Parking Covered: | 2 |
|---|---|
| Parking: | 2 |
Rooms Dimension
Listing Agent:
Donna Rooney
Brokerage:
Real Estate Professionals Inc.
Disclaimer:
Display of MLS data is deemed reliable but is not guaranteed accurate by CREA.
The trademarks REALTOR, REALTORS and the REALTOR logo are controlled by The Canadian Real Estate Association (CREA) and identify real estate professionals who are members of CREA. The trademarks MLS, Multiple Listing Service and the associated logos are owned by The Canadian Real Estate Association (CREA) and identify the quality of services provided by real estate professionals who are members of CREA. Used under license.
Listing data last updated date: 2024-10-17 04:57:19
Not intended to solicit properties currently listed for sale.The trademarks REALTOR®, REALTORS® and the REALTOR® logo are controlled by The Canadian Real Estate Association (CREA®) and identify real estate professionals who are members of CREA®. The trademarks MLS®, Multiple Listing Service and the associated logos are owned by CREA® and identify the quality of services provided by real estate professionals who are members of CREA®. REALTOR® contact information provided to facilitate inquiries from consumers interested in Real Estate services. Please do not contact the website owner with unsolicited commercial offers.
The trademarks REALTOR, REALTORS and the REALTOR logo are controlled by The Canadian Real Estate Association (CREA) and identify real estate professionals who are members of CREA. The trademarks MLS, Multiple Listing Service and the associated logos are owned by The Canadian Real Estate Association (CREA) and identify the quality of services provided by real estate professionals who are members of CREA. Used under license.
Listing data last updated date: 2024-10-17 04:57:19
Not intended to solicit properties currently listed for sale.The trademarks REALTOR®, REALTORS® and the REALTOR® logo are controlled by The Canadian Real Estate Association (CREA®) and identify real estate professionals who are members of CREA®. The trademarks MLS®, Multiple Listing Service and the associated logos are owned by CREA® and identify the quality of services provided by real estate professionals who are members of CREA®. REALTOR® contact information provided to facilitate inquiries from consumers interested in Real Estate services. Please do not contact the website owner with unsolicited commercial offers.




















































