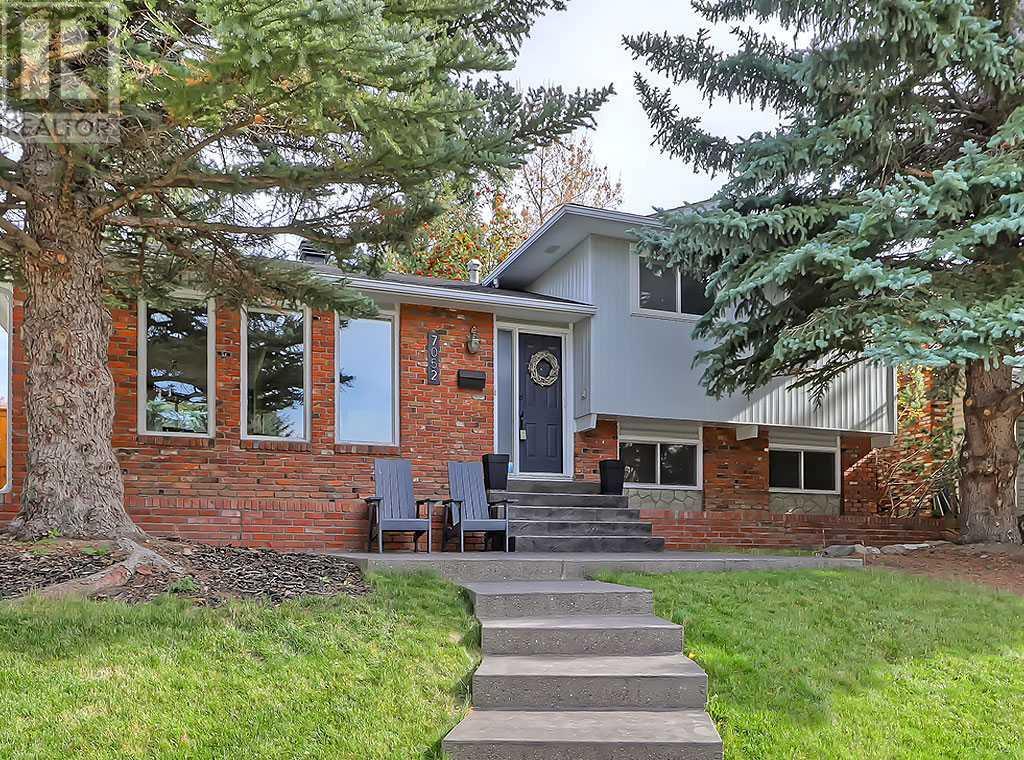$ 799,000 – 7052 Silverview Road Northwest
4 BR / 4 BA Single Family – Calgary
Go ahead and pinch yourself – today really is your lucky day! This fantastic home in desirable Silver Springs has everything you need, inside and out. From the countless Community Amenities including swimming pools and skating rinks, multilingual elementary schools, endless shopping options at Crowfoot Crossing, and gorgeous walking paths and hiking trails with incredible expansive views – everything you need is just steps away. The house itself is a great fit for a young family, a large family, or multi-generational living. Located just 1 block from the ridge, this 4 level split home has been tastefully renovated with a neutral colour palette and features a bright open concept main floor, classic white kitchen with granite countertops, stainless steel appliance package, an island with storage on either side, dining area with large patio doors, 3 bedrooms up, a total of 2 full baths and 2 half baths, a lower level with cozy fireplace and open wet bar area, basement with finished laundry room, storage area, and an additional spacious bedroom with its own large ensuite. The yard has a new beautiful stamped concrete path to the front entrance and a landing to enjoy the view and sunsets. The back yard is fully fenced, with a large patio area, jacuzzi spa hot tub for 6 (that is negotiable to stay or go), tiered areas in the back, and an oversized heated two car garage. Additional benefits to note are the updated maple hardwood on the main and upper level (2015), new upstairs windows (2018), new roof (2021), upgraded electrical panel (2014) and new fencing (2020). You don’t want to miss this one! Check out our Open House over the weekend or call your favourite Realtor to book your private showing today. (id:6769)Construction Info
| Interior Finish: | 1155.57 |
|---|---|
| Flooring: | Carpeted,Ceramic Tile,Hardwood,Linoleum,Parquet,Tile |
| Parking Covered: | 2 |
|---|---|
| Parking: | 2 |
Rooms Dimension
Listing Agent:
Raena Gartner
Brokerage:
RE/MAX House of Real Estate
Disclaimer:
Display of MLS data is deemed reliable but is not guaranteed accurate by CREA.
The trademarks REALTOR, REALTORS and the REALTOR logo are controlled by The Canadian Real Estate Association (CREA) and identify real estate professionals who are members of CREA. The trademarks MLS, Multiple Listing Service and the associated logos are owned by The Canadian Real Estate Association (CREA) and identify the quality of services provided by real estate professionals who are members of CREA. Used under license.
Listing data last updated date: 2024-10-17 04:46:51
Not intended to solicit properties currently listed for sale.The trademarks REALTOR®, REALTORS® and the REALTOR® logo are controlled by The Canadian Real Estate Association (CREA®) and identify real estate professionals who are members of CREA®. The trademarks MLS®, Multiple Listing Service and the associated logos are owned by CREA® and identify the quality of services provided by real estate professionals who are members of CREA®. REALTOR® contact information provided to facilitate inquiries from consumers interested in Real Estate services. Please do not contact the website owner with unsolicited commercial offers.
The trademarks REALTOR, REALTORS and the REALTOR logo are controlled by The Canadian Real Estate Association (CREA) and identify real estate professionals who are members of CREA. The trademarks MLS, Multiple Listing Service and the associated logos are owned by The Canadian Real Estate Association (CREA) and identify the quality of services provided by real estate professionals who are members of CREA. Used under license.
Listing data last updated date: 2024-10-17 04:46:51
Not intended to solicit properties currently listed for sale.The trademarks REALTOR®, REALTORS® and the REALTOR® logo are controlled by The Canadian Real Estate Association (CREA®) and identify real estate professionals who are members of CREA®. The trademarks MLS®, Multiple Listing Service and the associated logos are owned by CREA® and identify the quality of services provided by real estate professionals who are members of CREA®. REALTOR® contact information provided to facilitate inquiries from consumers interested in Real Estate services. Please do not contact the website owner with unsolicited commercial offers.



















































