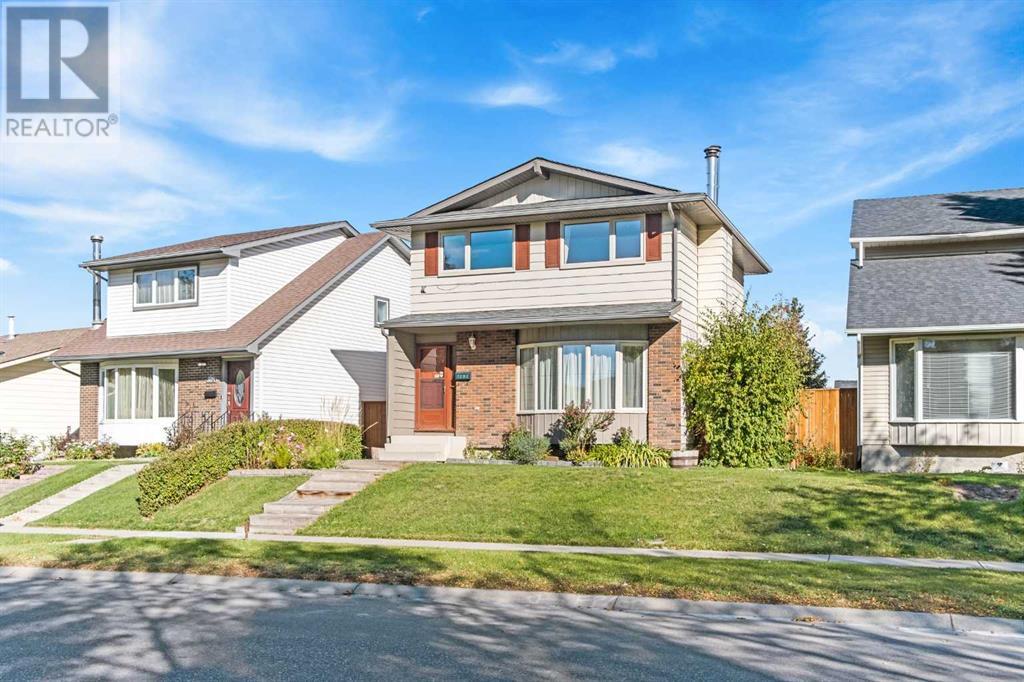$ 599,000 – 1292 Berkley Drive Northwest
3 BR / 2 BA Single Family – Calgary
Look No further! Here's your next dreamed COZY home. Enjoy the benefits of modern energy efficient living with newer Triple-Pane VINYL Windows installed throughout the whole house! The main floor boasts elegant LVP flooring, creating a warm and inviting atmosphere. The spacious living room and dining area provide ample space for daily activities. The kitchen is upgraded with GRANITE countertops, and NEWER appliances, providing a perfect blend of style and functionality. Bathrooms have been thoughtfully updated with newer toilets, newer vanity and quartz countertops, adding a touch of contemporary elegance. Upstairs, you’ll find three generously sized bedrooms perfect for your family’s needs. The fully finished basement offers a vast recreation/family room, an extra bedroom/den, and room for future bathroom development. The beautifully landscaped backyard, with big newer deck, offers a perfect retreat for relaxation and entertainment. The large, fenced LOT is adorned with beautiful mature plants and nice concrete and stone paver walkway at both back and front yard. Other notable upgrades include newer fences, metal(aluminum) sidings, newer mantel and tile work for the fireplace, newer high efficiency furnace, newer hot water tank, newer eaves and roof shingles. Also it features an oversized double garage at the back of the house. Located close in proximity to 14th St NW, public transit, nose hill park, shopping center, and well-known school system( Beddington Heights School, John G. Diefenbaker High School, Sir John A. Macdonald School etc.) Ensuring you and your family a convenient lifestyle. This home is not just a dwelling but a blend of elegance and comfort, waiting for its new owners or investors to start their story! ACT NOW before it’s gone! (id:6769)Construction Info
| Interior Finish: | 1288 |
|---|---|
| Flooring: | Laminate,Tile,Vinyl Plank |
| Sewer: | Municipal sewage system |
| Parking Covered: | 2 |
|---|---|
| Parking: | 2 |
Rooms Dimension
Listing Agent:
Yan Gong
Brokerage:
RE/MAX House of Real Estate
Disclaimer:
Display of MLS data is deemed reliable but is not guaranteed accurate by CREA.
The trademarks REALTOR, REALTORS and the REALTOR logo are controlled by The Canadian Real Estate Association (CREA) and identify real estate professionals who are members of CREA. The trademarks MLS, Multiple Listing Service and the associated logos are owned by The Canadian Real Estate Association (CREA) and identify the quality of services provided by real estate professionals who are members of CREA. Used under license.
Listing data last updated date: 2024-10-17 04:42:50
Not intended to solicit properties currently listed for sale.The trademarks REALTOR®, REALTORS® and the REALTOR® logo are controlled by The Canadian Real Estate Association (CREA®) and identify real estate professionals who are members of CREA®. The trademarks MLS®, Multiple Listing Service and the associated logos are owned by CREA® and identify the quality of services provided by real estate professionals who are members of CREA®. REALTOR® contact information provided to facilitate inquiries from consumers interested in Real Estate services. Please do not contact the website owner with unsolicited commercial offers.
The trademarks REALTOR, REALTORS and the REALTOR logo are controlled by The Canadian Real Estate Association (CREA) and identify real estate professionals who are members of CREA. The trademarks MLS, Multiple Listing Service and the associated logos are owned by The Canadian Real Estate Association (CREA) and identify the quality of services provided by real estate professionals who are members of CREA. Used under license.
Listing data last updated date: 2024-10-17 04:42:50
Not intended to solicit properties currently listed for sale.The trademarks REALTOR®, REALTORS® and the REALTOR® logo are controlled by The Canadian Real Estate Association (CREA®) and identify real estate professionals who are members of CREA®. The trademarks MLS®, Multiple Listing Service and the associated logos are owned by CREA® and identify the quality of services provided by real estate professionals who are members of CREA®. REALTOR® contact information provided to facilitate inquiries from consumers interested in Real Estate services. Please do not contact the website owner with unsolicited commercial offers.













































