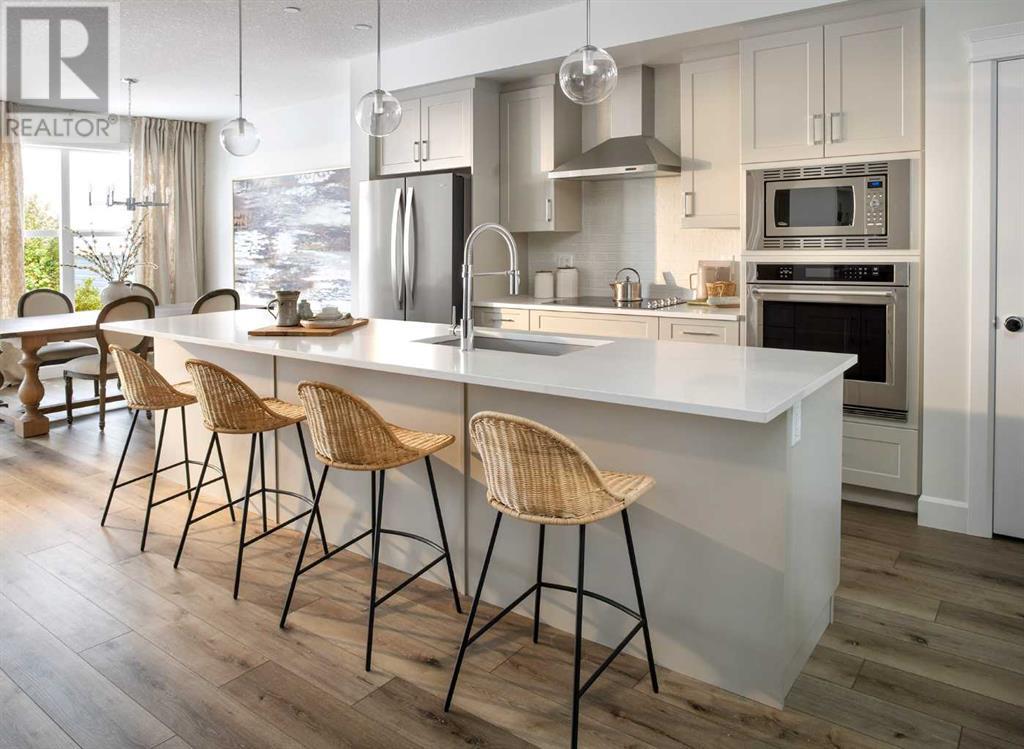$ 764,900 – 98 Hotchkiss Manor Southeast
3 BR / 3 BA Single Family – Calgary
Introducing the stunning Tilsa quick possession home in the vibrant Hotchkiss community of Calgary. This spacious home is designed with entertainment and relaxation in mind, featuring a versatile main floor flex room perfect for work or play. The open-concept living and dining area creates an inviting space for gatherings, and the kitchen is a chef’s dream with a large island, extra drawers, a chimney hood fan, and ample storage. The upper floor boasts a perfectly placed bonus room that separates the grand primary bedroom from the additional kids' rooms, offering privacy and an ideal space for family movie nights or watching the big game. The primary suite offers a serene retreat, complete with a 5-piece ensuite and a walk-in closet, while the additional bedrooms are conveniently located near the upper floor laundry. Step outside to enjoy summer cookouts with the outdoor barbecue gas line, or take advantage of the secondary entrance and 9' foundation, making this home ready for future basement development. With a double attached garage, there's plenty of space for your vehicles and storage needs. Hotchkiss offers a one-of-a-kind lifestyle with stunning mountain views, 51 acres of park and play areas, and a 30-acre wetland surrounded by boardwalks for family gatherings or picnics. With easy access to major routes like Deerfoot Trail and Stoney Trail, you’ll find nearby amenities such as the South Health Campus Hospital, schools, shopping, and recreation facilities?9†source??10†source?. This home and community offer everything you need to live the life you’ve always dreamed of. (id:6769)Construction Info
| Interior Finish: | 2194 |
|---|---|
| Flooring: | Carpeted,Vinyl Plank |
| Parking Covered: | 2 |
|---|---|
| Parking: | 4 |
Rooms Dimension
Listing Agent:
Danny James
Brokerage:
Real Broker
Disclaimer:
Display of MLS data is deemed reliable but is not guaranteed accurate by CREA.
The trademarks REALTOR, REALTORS and the REALTOR logo are controlled by The Canadian Real Estate Association (CREA) and identify real estate professionals who are members of CREA. The trademarks MLS, Multiple Listing Service and the associated logos are owned by The Canadian Real Estate Association (CREA) and identify the quality of services provided by real estate professionals who are members of CREA. Used under license.
Listing data last updated date: 2024-10-09 04:56:22
Not intended to solicit properties currently listed for sale.The trademarks REALTOR®, REALTORS® and the REALTOR® logo are controlled by The Canadian Real Estate Association (CREA®) and identify real estate professionals who are members of CREA®. The trademarks MLS®, Multiple Listing Service and the associated logos are owned by CREA® and identify the quality of services provided by real estate professionals who are members of CREA®. REALTOR® contact information provided to facilitate inquiries from consumers interested in Real Estate services. Please do not contact the website owner with unsolicited commercial offers.
The trademarks REALTOR, REALTORS and the REALTOR logo are controlled by The Canadian Real Estate Association (CREA) and identify real estate professionals who are members of CREA. The trademarks MLS, Multiple Listing Service and the associated logos are owned by The Canadian Real Estate Association (CREA) and identify the quality of services provided by real estate professionals who are members of CREA. Used under license.
Listing data last updated date: 2024-10-09 04:56:22
Not intended to solicit properties currently listed for sale.The trademarks REALTOR®, REALTORS® and the REALTOR® logo are controlled by The Canadian Real Estate Association (CREA®) and identify real estate professionals who are members of CREA®. The trademarks MLS®, Multiple Listing Service and the associated logos are owned by CREA® and identify the quality of services provided by real estate professionals who are members of CREA®. REALTOR® contact information provided to facilitate inquiries from consumers interested in Real Estate services. Please do not contact the website owner with unsolicited commercial offers.













