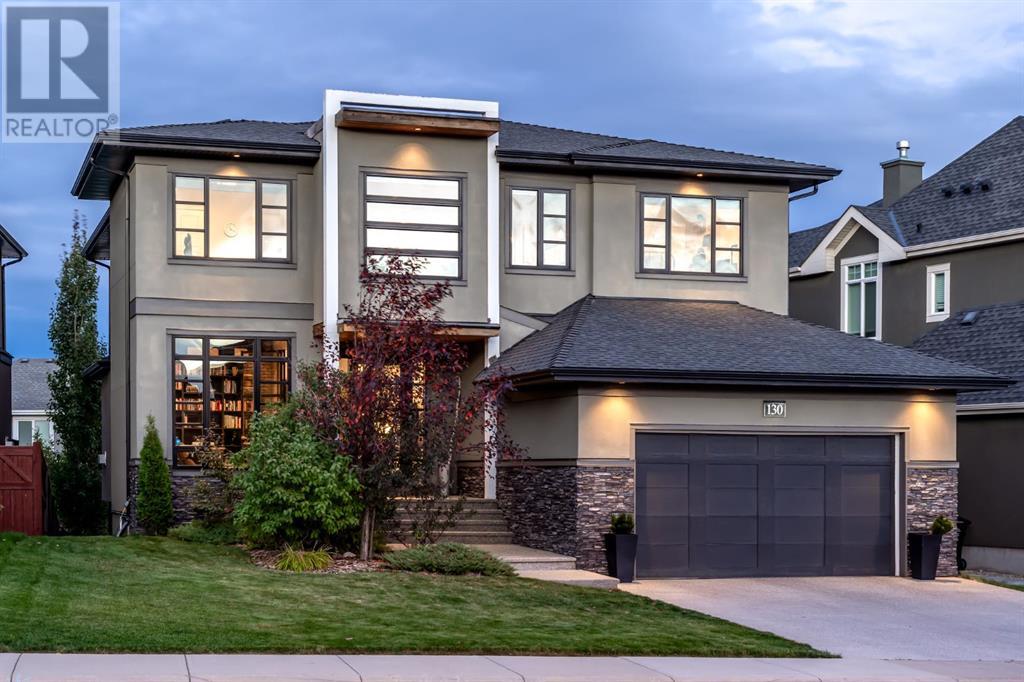$ 1,619,000 – 130 Aspen Summit Drive Southwest
5 BR / 4 BA Single Family – Calgary
OH Sat Oct 12th 2024, 1-3 pm. Indulge in luxury living in Aspen Woods Estates with this exceptional residence, offering over 4,300 sq ft of living space with 5 bedrooms & 3.5 baths. This walk out home is a masterpiece of light & space, with soaring ceilings and windows that bathe the interior in an abundance of natural light. Step into the private extended front entry, 10 ft ceilings, and a sophisticated main floor office w custom black iron trimmed glass door, built-in bookshelves & a chic brick accent wall, ideal for work/study. Rich, espresso-toned hardwood floors stretch across the main level, enhancing the home’s sense of warmth. The heart of the home is the gourmet kitchen outfitted w Viking gas range, double built-in stainless refrigerator, and a sleek stainless hood. Flanking the cooktop are glass-front cabinets, adding a sophisticated touch to the space. Anchoring this kitchen is a colossal island, wrapped in Carrara marble, which becomes the ultimate gathering place to connect. Designed with beauty and function in mind, the kitchen effortlessly flows into the living and dining areas. This home offers a seamless blend of indoor & outdoor living with a covered balcony featuring a fully collapsible patio door where the outdoor fireplace sets the stage for multi season enjoyment. In the living room, two-story windows soar upwards, offering an airy, open-to-above design that creates an unforgettable family gathering space. The curved staircase with iron spindles is a functional focal point drawing you toward the upper level. Upstairs, the primary suite is a true retreat, with views of the mature east-facing backyard bathed morning glow. This space features a dbl sided gas fireplace separating the bedroom from the spa-like ensuite. Pamper yourself with a deep-soaking tub, his-and-hers quartz, glass-enclosed rain shower, and a water closet. There is no lack of storage with the walk in closet that is conveniently attached to the laundry room. Two additional bedroo ms, a main bath with dual sinks, and a bright bonus room with motorized blinds complete the upper level, offering space and privacy for all members of the family. The lower level offers even more versatility with its own private entrance. Ideal for hosting extended family or as a private guest suite, this level features a fully equipped bar area that can double as a kitchenette, a spacious and sunlit living area, a dining space, 2 additional bedrooms with a walk-in closet, or a gym, a bathroom, large windows make this level feels as welcoming as the rest of the home. Every detail of this ‘Homes by Us’ residence has carefully considered with features such as 3 fireplaces, AC, Nanawall collapsible patio door, accent lighting, custom window coverings, ensuite in floor heat, epoxy flooring in garage, quartz counters, and more. Centrally located in the vibrant SW community of Aspen Woods, known for its urban amenities & restaurants, and top-rated schools like Webber Academy, Calgary Academy, & Rundle. (id:6769)Construction Info
| Interior Finish: | 2949.86 |
|---|---|
| Flooring: | Carpeted,Ceramic Tile,Hardwood |
| Parking Covered: | 2 |
|---|---|
| Parking: | 4 |
Rooms Dimension
Listing Agent:
Ana Lovric-Koscianski
Brokerage:
MaxWell Capital Realty
Disclaimer:
Display of MLS data is deemed reliable but is not guaranteed accurate by CREA.
The trademarks REALTOR, REALTORS and the REALTOR logo are controlled by The Canadian Real Estate Association (CREA) and identify real estate professionals who are members of CREA. The trademarks MLS, Multiple Listing Service and the associated logos are owned by The Canadian Real Estate Association (CREA) and identify the quality of services provided by real estate professionals who are members of CREA. Used under license.
Listing data last updated date: 2024-10-09 04:55:31
Not intended to solicit properties currently listed for sale.The trademarks REALTOR®, REALTORS® and the REALTOR® logo are controlled by The Canadian Real Estate Association (CREA®) and identify real estate professionals who are members of CREA®. The trademarks MLS®, Multiple Listing Service and the associated logos are owned by CREA® and identify the quality of services provided by real estate professionals who are members of CREA®. REALTOR® contact information provided to facilitate inquiries from consumers interested in Real Estate services. Please do not contact the website owner with unsolicited commercial offers.
The trademarks REALTOR, REALTORS and the REALTOR logo are controlled by The Canadian Real Estate Association (CREA) and identify real estate professionals who are members of CREA. The trademarks MLS, Multiple Listing Service and the associated logos are owned by The Canadian Real Estate Association (CREA) and identify the quality of services provided by real estate professionals who are members of CREA. Used under license.
Listing data last updated date: 2024-10-09 04:55:31
Not intended to solicit properties currently listed for sale.The trademarks REALTOR®, REALTORS® and the REALTOR® logo are controlled by The Canadian Real Estate Association (CREA®) and identify real estate professionals who are members of CREA®. The trademarks MLS®, Multiple Listing Service and the associated logos are owned by CREA® and identify the quality of services provided by real estate professionals who are members of CREA®. REALTOR® contact information provided to facilitate inquiries from consumers interested in Real Estate services. Please do not contact the website owner with unsolicited commercial offers.

















































