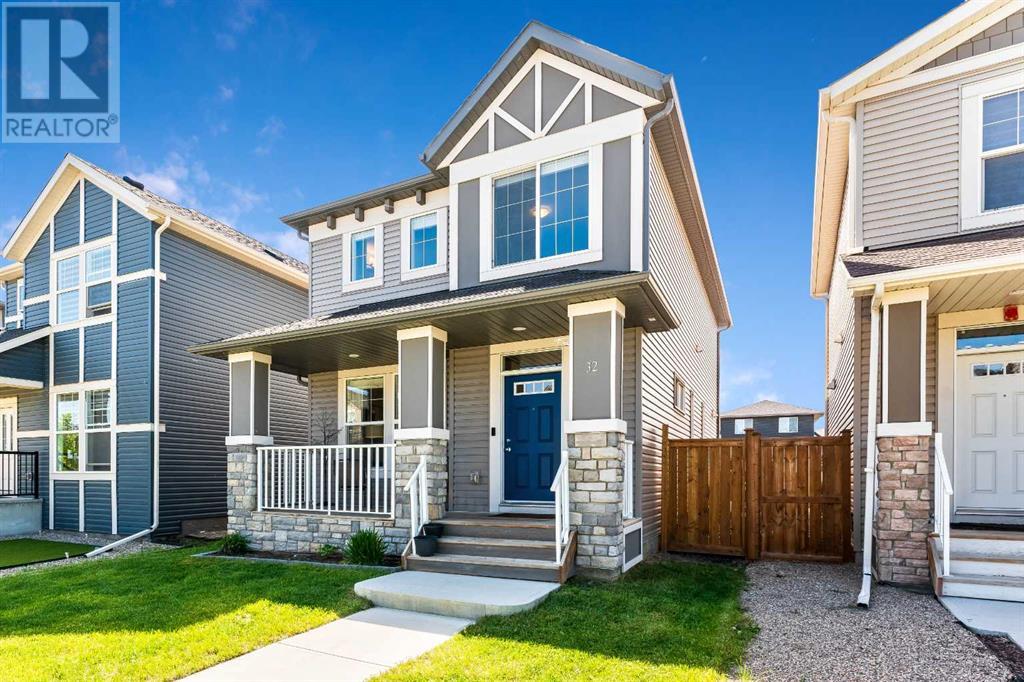$ 659,900 – 32 Legacy Glen Manor Southeast
3 BR / 3 BA Single Family – Calgary
This stunning property offers a harmonious blend of functional design and modern comfort, creating the ideal setting for both relaxation and entertainment! Step into a spacious open concept floor plan accentuated by soaring 9-foot ceilings on the main level. The heart of the home features a dream-like kitchen equipped with a large island, sleek stainless-steel appliances, an induction stove, and thoughtful additions like a water line to the refrigerator and ample storage solutions for your cooking essentials. Adjacent to the kitchen, the living room provides a generous space perfect for daily living, complemented by upgraded lighting including led pot lights. The upper-level houses three generously sized bedrooms, with the primary bedroom boasting a walk-in closet and a spa-like 5-piece ensuite with double sinks. Convenience is key with upstairs laundry facilities. The house also includes a main floor den, quartz countertops throughout, a handy 2pc powder room, and Hunter Douglas blinds. The unspoiled basement offers potential for future development, new central air conditioning, already roughed-in for a potential side entrance. Outside, enjoy a beautifully landscaped and fenced yard with a double detached garage and an additional side parking pad. Located conveniently close to schools, parks, dining, and shopping options, with easy access to major routes like Stoney, Macleod, and Deerfoot Trail, this home is perfectly positioned for all your needs. Embrace a lifestyle of uncompromising comfort (id:6769)Construction Info
| Interior Finish: | 1695.75 |
|---|---|
| Flooring: | Carpeted,Ceramic Tile,Vinyl Plank |
| Parking Covered: | 2 |
|---|---|
| Parking: | 4 |
Rooms Dimension
Listing Agent:
Cory J. Smith
Brokerage:
RE/MAX Landan Real Estate
Disclaimer:
Display of MLS data is deemed reliable but is not guaranteed accurate by CREA.
The trademarks REALTOR, REALTORS and the REALTOR logo are controlled by The Canadian Real Estate Association (CREA) and identify real estate professionals who are members of CREA. The trademarks MLS, Multiple Listing Service and the associated logos are owned by The Canadian Real Estate Association (CREA) and identify the quality of services provided by real estate professionals who are members of CREA. Used under license.
Listing data last updated date: 2024-10-09 04:55:18
Not intended to solicit properties currently listed for sale.The trademarks REALTOR®, REALTORS® and the REALTOR® logo are controlled by The Canadian Real Estate Association (CREA®) and identify real estate professionals who are members of CREA®. The trademarks MLS®, Multiple Listing Service and the associated logos are owned by CREA® and identify the quality of services provided by real estate professionals who are members of CREA®. REALTOR® contact information provided to facilitate inquiries from consumers interested in Real Estate services. Please do not contact the website owner with unsolicited commercial offers.
The trademarks REALTOR, REALTORS and the REALTOR logo are controlled by The Canadian Real Estate Association (CREA) and identify real estate professionals who are members of CREA. The trademarks MLS, Multiple Listing Service and the associated logos are owned by The Canadian Real Estate Association (CREA) and identify the quality of services provided by real estate professionals who are members of CREA. Used under license.
Listing data last updated date: 2024-10-09 04:55:18
Not intended to solicit properties currently listed for sale.The trademarks REALTOR®, REALTORS® and the REALTOR® logo are controlled by The Canadian Real Estate Association (CREA®) and identify real estate professionals who are members of CREA®. The trademarks MLS®, Multiple Listing Service and the associated logos are owned by CREA® and identify the quality of services provided by real estate professionals who are members of CREA®. REALTOR® contact information provided to facilitate inquiries from consumers interested in Real Estate services. Please do not contact the website owner with unsolicited commercial offers.


































