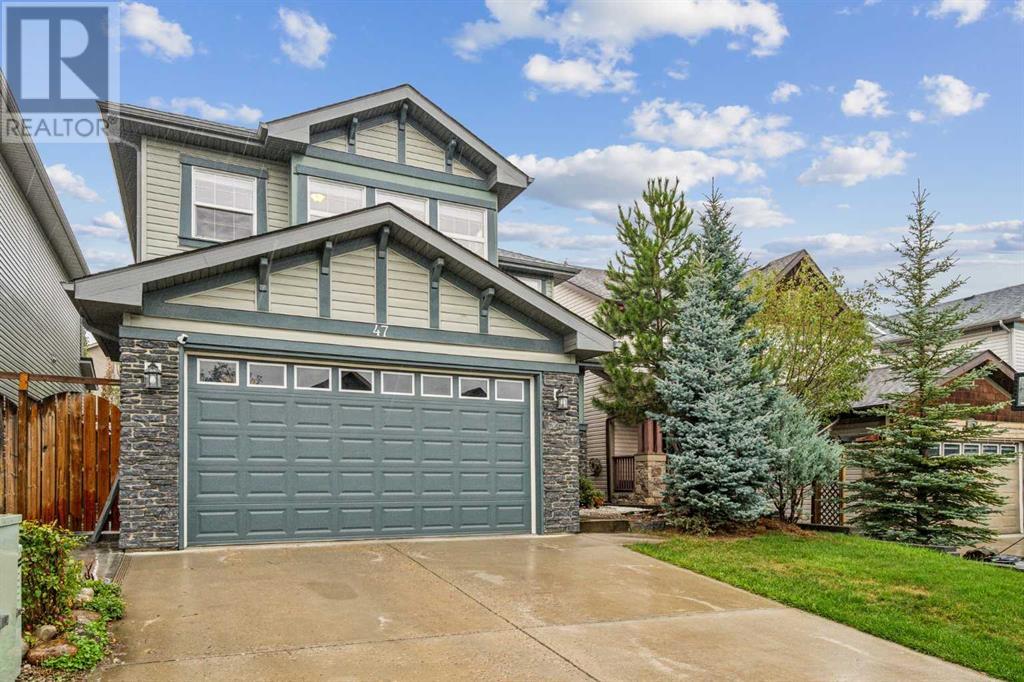$ 849,999 – 47 Panamount Road Northwest
4 BR / 4 BA Single Family – Calgary
This stunning Panorama Hills Jayman Built residence offers an expansive 3,700 square feet of luxurious living space! The main level greets you with sleek hardwood floors and a spacious, sunlit living room, complete with large windows and a cozy gas fireplace. The upgraded chef’s kitchen features stainless steel built-in appliances, granite countertops, and an abundance of cabinetry to keep everything organized. For those working or studying from home, the main level office provides the perfect quiet retreat. Upstairs, you’ll find three generously sized bedrooms, including the magnificent primary suite. This sanctuary boasts a large walk-in closet and a spa-inspired ensuite, complete with a double vanity, a walk-in shower, in floor heating and an inviting soaker tub. The upper-level laundry room adds convenience to everyday life. The fully finished basement adds even more versatility with a fourth bedroom, a three-piece bathroom, and a fantastic rec room, sound dampening between basement ceiling and main floor, complete with a bar area for entertaining. Outside, the west-facing backyard is perfect for relaxing or hosting gatherings. It features an oversized, partially covered deck and a stone patio, surrounded by low-maintenance landscaping. Enjoy the perks of the HOA fee, which grants you access to the community center and a stunning 6-acre park. The park includes a water spray park, multi-use sport court, basketball courts, a playground, picnic areas, and so much more for endless outdoor fun! Conveniently located close to Airport, transit depot and free parking. (id:6769)Construction Info
| Interior Finish: | 2586.94 |
|---|---|
| Flooring: | Carpeted,Ceramic Tile,Hardwood,Laminate |
| Parking Covered: | 2 |
|---|---|
| Parking: | 4 |
Rooms Dimension
Listing Agent:
William Jackson
Brokerage:
RE/MAX iRealty Innovations
Disclaimer:
Display of MLS data is deemed reliable but is not guaranteed accurate by CREA.
The trademarks REALTOR, REALTORS and the REALTOR logo are controlled by The Canadian Real Estate Association (CREA) and identify real estate professionals who are members of CREA. The trademarks MLS, Multiple Listing Service and the associated logos are owned by The Canadian Real Estate Association (CREA) and identify the quality of services provided by real estate professionals who are members of CREA. Used under license.
Listing data last updated date: 2024-10-09 04:55:17
Not intended to solicit properties currently listed for sale.The trademarks REALTOR®, REALTORS® and the REALTOR® logo are controlled by The Canadian Real Estate Association (CREA®) and identify real estate professionals who are members of CREA®. The trademarks MLS®, Multiple Listing Service and the associated logos are owned by CREA® and identify the quality of services provided by real estate professionals who are members of CREA®. REALTOR® contact information provided to facilitate inquiries from consumers interested in Real Estate services. Please do not contact the website owner with unsolicited commercial offers.
The trademarks REALTOR, REALTORS and the REALTOR logo are controlled by The Canadian Real Estate Association (CREA) and identify real estate professionals who are members of CREA. The trademarks MLS, Multiple Listing Service and the associated logos are owned by The Canadian Real Estate Association (CREA) and identify the quality of services provided by real estate professionals who are members of CREA. Used under license.
Listing data last updated date: 2024-10-09 04:55:17
Not intended to solicit properties currently listed for sale.The trademarks REALTOR®, REALTORS® and the REALTOR® logo are controlled by The Canadian Real Estate Association (CREA®) and identify real estate professionals who are members of CREA®. The trademarks MLS®, Multiple Listing Service and the associated logos are owned by CREA® and identify the quality of services provided by real estate professionals who are members of CREA®. REALTOR® contact information provided to facilitate inquiries from consumers interested in Real Estate services. Please do not contact the website owner with unsolicited commercial offers.








































