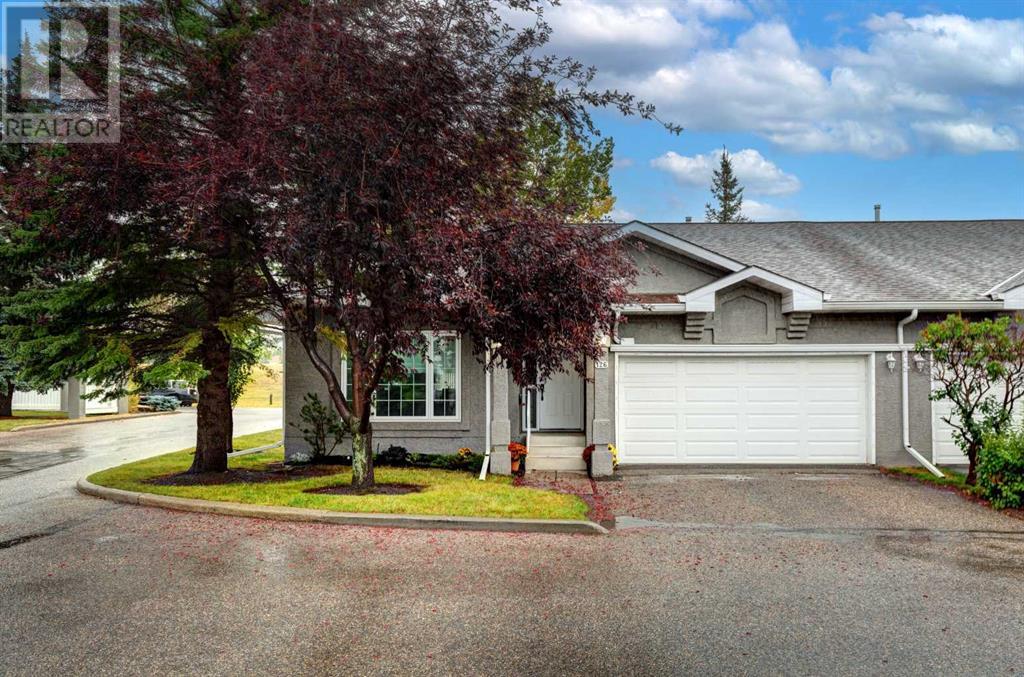$ 699,900 – 126 Gladstone Gardens Southwest
2 BR / 2 BA Single Family – Calgary
**OPEN HOUSE - CANCELLED** Welcome home to this beautifully renovated bungalow villa, where over 2700 sq feet of modern luxury and comfort come together in perfect harmony. With its soaring ceilings and open-concept design, this home offers a spacious, inviting atmosphere ideal for both relaxation and entertaining. Upon entering, you'll find a cozy living room featuring a gas fireplace that adds warmth and charm. The adjacent dining room seamlessly connects to the fully updated kitchen—a chef’s dream with high-end appliances, elegant quartz countertops, and a convenient pull-up counter. A dinette area off the kitchen opens to a delightful back deck, enhancing the home's excellent flow and functionality.The main floor is thoughtfully designed with two generous bedrooms, including a large primary suite. The primary suite features a full ensuite bathroom with Jack and Jill sinks, a spacious shower, and an oversized closet. A second bedroom, along with a stylish 4-piece bathroom, provides ample accommodation for family and guests.Convenience is a key feature, with a well-appointed laundry room on the main floor that also serves as a mudroom and offers direct access to the attached 20-foot double garage. This garage provides ample space for vehicles and additional storage, enhancing the property's practicality.The basement of this villa offers large, open spaces with limitless potential. Whether you envision a big family room, additional bedrooms, a games room, a gym, or a personal retreat, this area can be customized to fit your needs. A charming woodstove adds a touch of coziness, making it a welcoming and functional space. An additional room on the lower level, complete with a closet, could easily serve as an extra bedroom or office; there is so much potential here! Two additional rooms provide ample storage and enhance the versatility of this lower level. During the renovation, plumbing was upgraded from PVC.This well-managed, no age restriction villa bunga low is not just a home but a canvas for your family’s lifestyle. With its blend of sophistication, functionality, and potential, it offers a unique opportunity to create a living space that reflects your personal style. Located in the heart of the sought-after Glamorgan neighborhood, the property is across the street from Glamorgan Park, playgrounds, baseball diamonds, soccer fields, and more. Its convenient location provides quick access to Sarcee Trail, Glenmore Road, and Richmond Road, making it easily accessible by car or public transit. Don’t miss the opportunity to make this stunning property your own—schedule a viewing today! (id:6769)Construction Info
| Interior Finish: | 1388.08 |
|---|---|
| Flooring: | Carpeted,Ceramic Tile,Vinyl Plank |
| Parking Covered: | 2 |
|---|---|
| Parking: | 4 |
Rooms Dimension
Listing Agent:
Leah Hughson
Brokerage:
RE/MAX Realty Professionals
Disclaimer:
Display of MLS data is deemed reliable but is not guaranteed accurate by CREA.
The trademarks REALTOR, REALTORS and the REALTOR logo are controlled by The Canadian Real Estate Association (CREA) and identify real estate professionals who are members of CREA. The trademarks MLS, Multiple Listing Service and the associated logos are owned by The Canadian Real Estate Association (CREA) and identify the quality of services provided by real estate professionals who are members of CREA. Used under license.
Listing data last updated date: 2024-10-08 03:22:10
Not intended to solicit properties currently listed for sale.The trademarks REALTOR®, REALTORS® and the REALTOR® logo are controlled by The Canadian Real Estate Association (CREA®) and identify real estate professionals who are members of CREA®. The trademarks MLS®, Multiple Listing Service and the associated logos are owned by CREA® and identify the quality of services provided by real estate professionals who are members of CREA®. REALTOR® contact information provided to facilitate inquiries from consumers interested in Real Estate services. Please do not contact the website owner with unsolicited commercial offers.
The trademarks REALTOR, REALTORS and the REALTOR logo are controlled by The Canadian Real Estate Association (CREA) and identify real estate professionals who are members of CREA. The trademarks MLS, Multiple Listing Service and the associated logos are owned by The Canadian Real Estate Association (CREA) and identify the quality of services provided by real estate professionals who are members of CREA. Used under license.
Listing data last updated date: 2024-10-08 03:22:10
Not intended to solicit properties currently listed for sale.The trademarks REALTOR®, REALTORS® and the REALTOR® logo are controlled by The Canadian Real Estate Association (CREA®) and identify real estate professionals who are members of CREA®. The trademarks MLS®, Multiple Listing Service and the associated logos are owned by CREA® and identify the quality of services provided by real estate professionals who are members of CREA®. REALTOR® contact information provided to facilitate inquiries from consumers interested in Real Estate services. Please do not contact the website owner with unsolicited commercial offers.






































