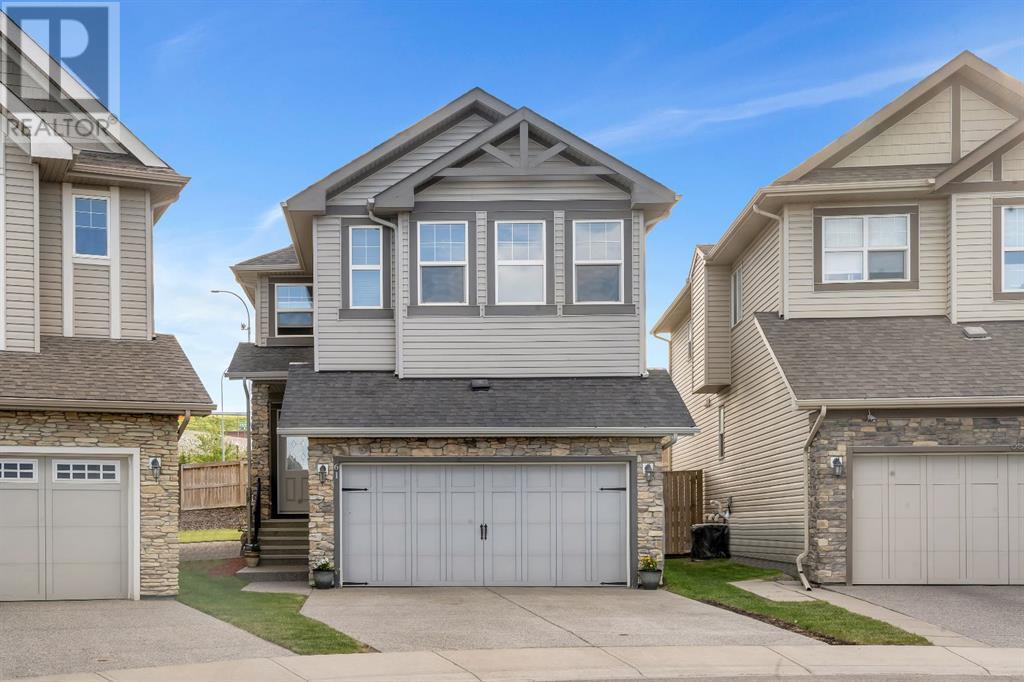$ 765,000 – 61 Sherwood Heights Northwest
4 BR / 4 BA Single Family – Calgary
** OPEN HOUSE 2:00PM TO 4:00PM SUNDAY 25 AUGUST ** Welcome to your dream home! Step into this spacious property with a fantastic open concept main floor, featuring a versatile office space or flex room with beautiful hardwood flooring throughout. The kitchen boasts stainless steel appliances, granite countertops, pot lights, ample cabinet space, a wide island, and a convenient double French door pantry for all your storage needs. Enjoy cozy evenings by the gas fireplace in the living room, bathed in natural sunlight from the large windows. Adjacent is the dining area, perfect for accommodating gatherings of any size, with easy access to the well-maintained deck and fully landscaped backyard, complete with decorative rock, grass, gravel, and mulch.Upstairs, you'll find a huge bonus room with a tray ceiling, abundant natural light, and a large window. The primary bedroom is a sanctuary with three large windows and a walk-in closet with a custom organizer system and mirror sliding doors leading to the ensuite bathroom, which features a double sink vanity, fully tiled standing shower with a clear glass enclosure, and a luxurious tub set beneath a huge window. Two additional spacious bedrooms both offer plenty of closet space and share a full bathroom. Plus, a convenient upper floor laundry room with side-by-side washer and dryer, ample space for extra storage, and a large window.The fully developed basement, crafted by Trico Homes with all necessary permits, features high ceilings and includes another large bedroom with a closet and large-sized windows, a huge living room, additional space perfect for a gym or storage, and a full bathroom. The basement also boasts a spacious utility room, which includes a water softener. Located on a cul-de-sac lot, this home is ideally situated near Beacon Hill, offering easy access to Costco, shopping, fitness centres, and more, as well as convenient routes to Sarcee Trail and Stoney Trail. (id:6769)Construction Info
| Interior Finish: | 2141.67 |
|---|---|
| Flooring: | Carpeted,Ceramic Tile,Hardwood |
| Parking Covered: | 2 |
|---|---|
| Parking: | 4 |
Rooms Dimension
Listing Agent:
Gaganjit Multani
Brokerage:
RE/MAX Real Estate (Mountain View)
Disclaimer:
Display of MLS data is deemed reliable but is not guaranteed accurate by CREA.
The trademarks REALTOR, REALTORS and the REALTOR logo are controlled by The Canadian Real Estate Association (CREA) and identify real estate professionals who are members of CREA. The trademarks MLS, Multiple Listing Service and the associated logos are owned by The Canadian Real Estate Association (CREA) and identify the quality of services provided by real estate professionals who are members of CREA. Used under license.
Listing data last updated date: 2024-10-08 03:21:26
Not intended to solicit properties currently listed for sale.The trademarks REALTOR®, REALTORS® and the REALTOR® logo are controlled by The Canadian Real Estate Association (CREA®) and identify real estate professionals who are members of CREA®. The trademarks MLS®, Multiple Listing Service and the associated logos are owned by CREA® and identify the quality of services provided by real estate professionals who are members of CREA®. REALTOR® contact information provided to facilitate inquiries from consumers interested in Real Estate services. Please do not contact the website owner with unsolicited commercial offers.
The trademarks REALTOR, REALTORS and the REALTOR logo are controlled by The Canadian Real Estate Association (CREA) and identify real estate professionals who are members of CREA. The trademarks MLS, Multiple Listing Service and the associated logos are owned by The Canadian Real Estate Association (CREA) and identify the quality of services provided by real estate professionals who are members of CREA. Used under license.
Listing data last updated date: 2024-10-08 03:21:26
Not intended to solicit properties currently listed for sale.The trademarks REALTOR®, REALTORS® and the REALTOR® logo are controlled by The Canadian Real Estate Association (CREA®) and identify real estate professionals who are members of CREA®. The trademarks MLS®, Multiple Listing Service and the associated logos are owned by CREA® and identify the quality of services provided by real estate professionals who are members of CREA®. REALTOR® contact information provided to facilitate inquiries from consumers interested in Real Estate services. Please do not contact the website owner with unsolicited commercial offers.
















































