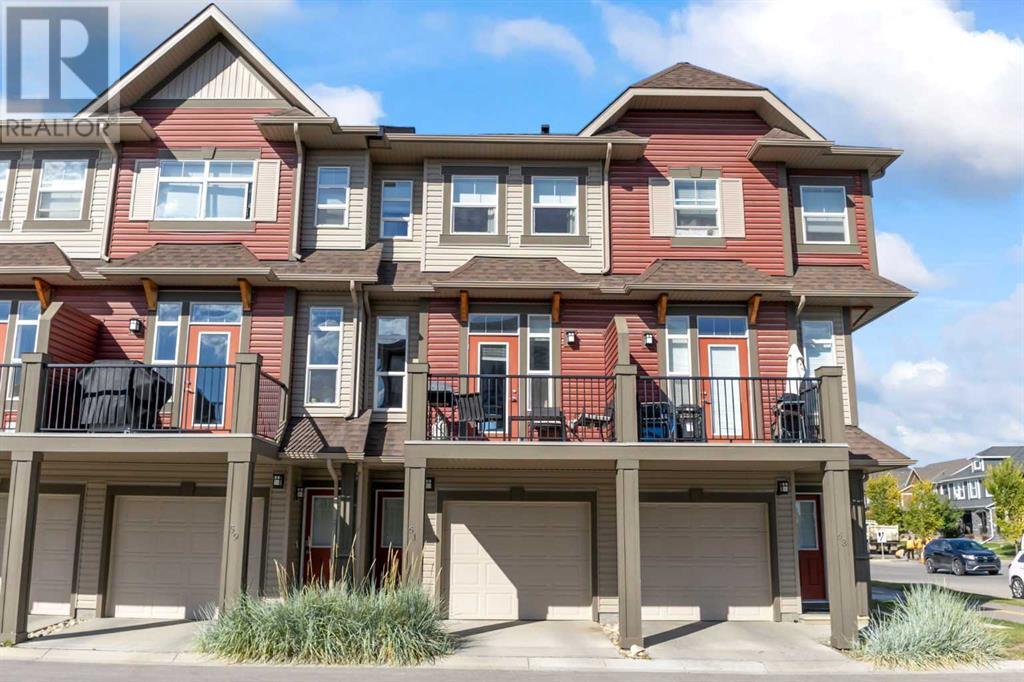$ 440,000 – 61 Legacy Path Southeast
2 BR / 3 BA Single Family – Calgary
Welcome to 61 Legacy Path SE in the popular south Calgary community of Legacy! This well-designed two-bedroom, three-bathroom three level townhouse offers modern living and thoughtful upgrades throughout. The open-concept second floor is filled with natural light, and features upgraded Luxury Vinyl Plank (LVP) flooring with neutral paint colors, creating a luxurious, inviting space. The kitchen has quartz countertops, stainless steel appliances, an over-the-range microwave, an upgraded sink, and spacious kitchen cabinets. Just off the kitchen is a versatile living and dining area which provides entertaining and everyday relaxation space. To extend the living area, step out onto the south-facing balcony to enjoy your morning coffee or unwind in the evening with your favorite glass of wine! Upstairs, the two generously sized bedrooms each come with their own ensuite bathrooms for added privacy and convenience. The primary bedroom includes two walk-in closets, offering plenty of storage space. One of the standout features of this home is that it’s one of the few units in the complex equipped with central air conditioning, making it especially desirable during Calgary's sun-filled warmer months. Additional highlights of this home include a tandem garage, ample visitor parking for guests across the street and a charming back porch perfect for relaxing outdoors with friends on those warm summer evenings. Legacy is a well-connected community with ponds, parks, nearby schools, and shopping just a short drive away. Plus, easy access to Stoney Trail makes commuting a breeze. This townhouse offers a fantastic combination of comfort, convenience, and style. Don't miss your chance to view it – schedule your showing today! (id:6769)Construction Info
| Interior Finish: | 1252.58 |
|---|---|
| Flooring: | Carpeted,Vinyl,Vinyl Plank |
| Parking Covered: | 2 |
|---|---|
| Parking: | 2 |
Rooms Dimension
Listing Agent:
Sam Pond
Brokerage:
eXp Realty
Disclaimer:
Display of MLS data is deemed reliable but is not guaranteed accurate by CREA.
The trademarks REALTOR, REALTORS and the REALTOR logo are controlled by The Canadian Real Estate Association (CREA) and identify real estate professionals who are members of CREA. The trademarks MLS, Multiple Listing Service and the associated logos are owned by The Canadian Real Estate Association (CREA) and identify the quality of services provided by real estate professionals who are members of CREA. Used under license.
Listing data last updated date: 2024-10-08 03:21:08
Not intended to solicit properties currently listed for sale.The trademarks REALTOR®, REALTORS® and the REALTOR® logo are controlled by The Canadian Real Estate Association (CREA®) and identify real estate professionals who are members of CREA®. The trademarks MLS®, Multiple Listing Service and the associated logos are owned by CREA® and identify the quality of services provided by real estate professionals who are members of CREA®. REALTOR® contact information provided to facilitate inquiries from consumers interested in Real Estate services. Please do not contact the website owner with unsolicited commercial offers.
The trademarks REALTOR, REALTORS and the REALTOR logo are controlled by The Canadian Real Estate Association (CREA) and identify real estate professionals who are members of CREA. The trademarks MLS, Multiple Listing Service and the associated logos are owned by The Canadian Real Estate Association (CREA) and identify the quality of services provided by real estate professionals who are members of CREA. Used under license.
Listing data last updated date: 2024-10-08 03:21:08
Not intended to solicit properties currently listed for sale.The trademarks REALTOR®, REALTORS® and the REALTOR® logo are controlled by The Canadian Real Estate Association (CREA®) and identify real estate professionals who are members of CREA®. The trademarks MLS®, Multiple Listing Service and the associated logos are owned by CREA® and identify the quality of services provided by real estate professionals who are members of CREA®. REALTOR® contact information provided to facilitate inquiries from consumers interested in Real Estate services. Please do not contact the website owner with unsolicited commercial offers.































