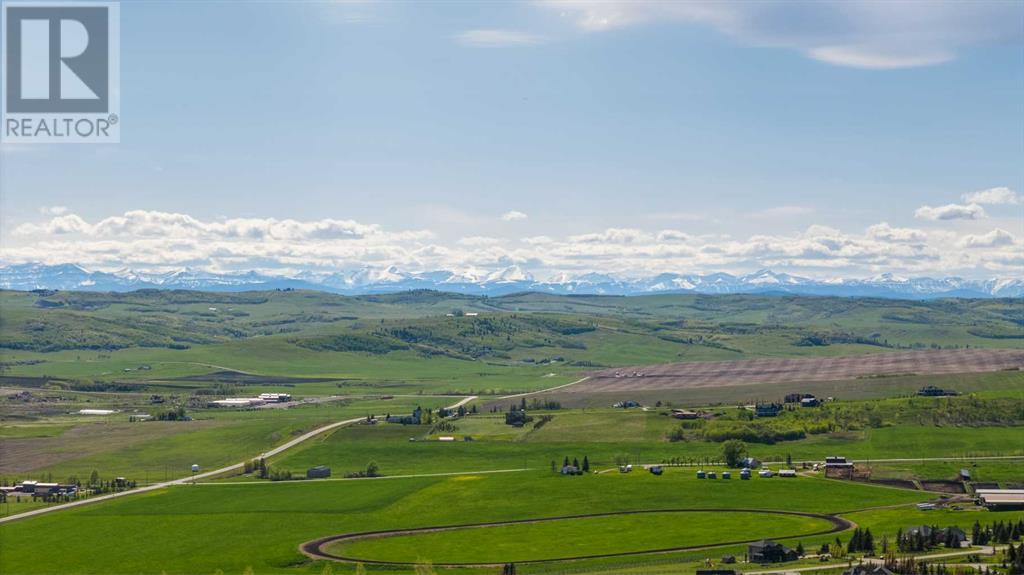$ 2,149,900 – 80054 226 Avenue West
5 BR / 4 BA Single Family – Rural Foothills County
A picturesque paradise with mountain views for you and your Horses. This gated estate is perched on nearly 20 acres in the heart of Alberta's Equestrian heartland located near Spruce meadows, Rocky Mountain Show Jumping and the Sirocco Golf Course. Acreage living that is mere minutes from Calgary amenities for the best of both worlds! Equestrian features include: Horse safe fenced pastures, 4 Stall Barn with soft mat flooring, shelters, automatic waterers, ample storage buildings, indoor Trailer parking, a mature and high yielding hay field, and more. Other property features include an incredible wrap around porch ensuring unobstructed views of the Rocky Mountains while sipping evening beverages, peaceful morning coffees or hosting summer barbeques. Spend endless summer nights roasting marshmallows under the country stars gathered around the built-in firepit. Let the kids play and get dirty and never fret thanks to the charming outdoor shower. Inside this beautiful home are 5 above grade bedrooms and over 4,600 sq. ft. of developed space providing ample space for you family to grow and change with the times. A stone-encased wood-burning fireplace entices relaxation in the living room. Adjacently the dining room easily hosts guests with a large built-in making serving and drink refills a breeze. The chef’s kitchen is the true heart of the home featuring stone countertops, built-in stainless steel appliances, an oversized fridge, full-height cabinetry, 4 beverage fridges, a large breakfast bar island and a breakfast nook for casual family meals. A bedroom and a 3-piece bathroom on this level are ideal for anyone with mobility issues or privacy for guests. The vaulted bonus room on the upper level with have everyone coming together and enjoying some downtime. Retreat at the end of the day to the owner’s sanctuary. This massive space has 2 oversized windows expertly framing country and mountain views and plenty of room for king-sized furniture. The ensuite is a lavish e scape boasting dual sinks, a deep soaker tub and a ginormous shower with dual heads. A large walk-in closet adds to the luxuriousness. 3 additional bedrooms and another full bathroom are also on this level. Gather around the 2nd fireplace in the finished basement’s rec room and connect over engaging movie and games nights. Another full bathroom adds to your convenience. Pride of ownership is evident throughout this beautiful home and the persintley kept outbuildings. (id:6769)Construction Info
| Interior Finish: | 3179.23 |
|---|---|
| Flooring: | Carpeted,Tile |
| Sewer: | Septic Field,Septic tank |
| Parking: | 10 |
|---|
Rooms Dimension
Listing Agent:
Lyle Peterman
Brokerage:
Charles
Disclaimer:
Display of MLS data is deemed reliable but is not guaranteed accurate by CREA.
The trademarks REALTOR, REALTORS and the REALTOR logo are controlled by The Canadian Real Estate Association (CREA) and identify real estate professionals who are members of CREA. The trademarks MLS, Multiple Listing Service and the associated logos are owned by The Canadian Real Estate Association (CREA) and identify the quality of services provided by real estate professionals who are members of CREA. Used under license.
Listing data last updated date: 2024-10-08 03:20:45
Not intended to solicit properties currently listed for sale.The trademarks REALTOR®, REALTORS® and the REALTOR® logo are controlled by The Canadian Real Estate Association (CREA®) and identify real estate professionals who are members of CREA®. The trademarks MLS®, Multiple Listing Service and the associated logos are owned by CREA® and identify the quality of services provided by real estate professionals who are members of CREA®. REALTOR® contact information provided to facilitate inquiries from consumers interested in Real Estate services. Please do not contact the website owner with unsolicited commercial offers.
The trademarks REALTOR, REALTORS and the REALTOR logo are controlled by The Canadian Real Estate Association (CREA) and identify real estate professionals who are members of CREA. The trademarks MLS, Multiple Listing Service and the associated logos are owned by The Canadian Real Estate Association (CREA) and identify the quality of services provided by real estate professionals who are members of CREA. Used under license.
Listing data last updated date: 2024-10-08 03:20:45
Not intended to solicit properties currently listed for sale.The trademarks REALTOR®, REALTORS® and the REALTOR® logo are controlled by The Canadian Real Estate Association (CREA®) and identify real estate professionals who are members of CREA®. The trademarks MLS®, Multiple Listing Service and the associated logos are owned by CREA® and identify the quality of services provided by real estate professionals who are members of CREA®. REALTOR® contact information provided to facilitate inquiries from consumers interested in Real Estate services. Please do not contact the website owner with unsolicited commercial offers.






















































