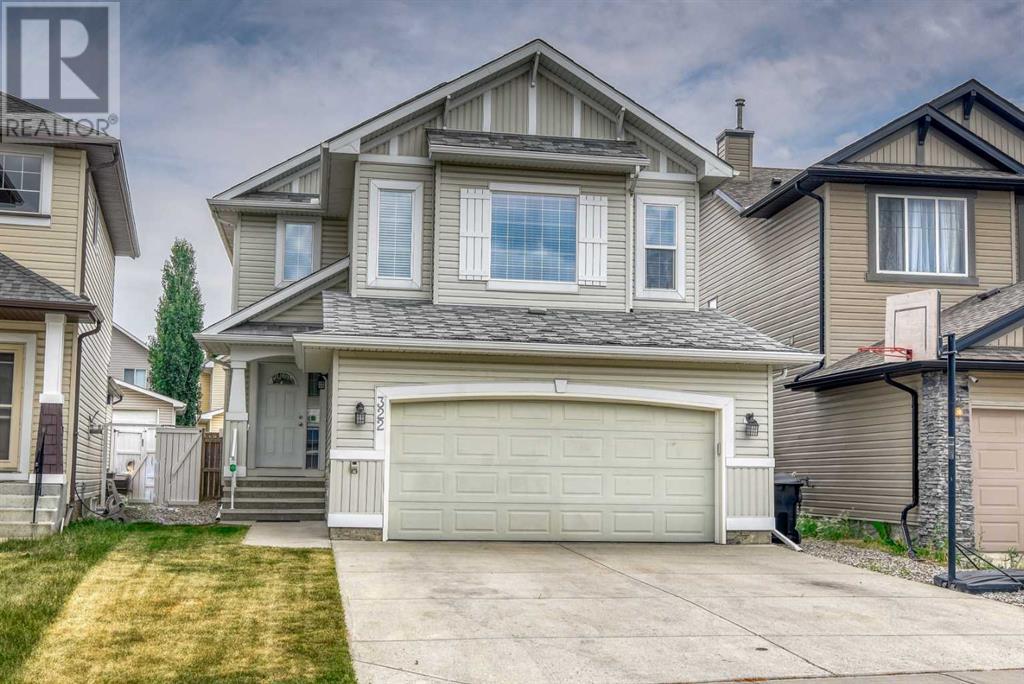$ 653,900 – 322 Cranfield Gardens Southeast
3 BR / 3 BA Single Family – Calgary
Don’t miss your opportunity to view this spacious two-story on a quiet culdesac in Cranston! The main level features hardwood flooring through the foyer, kitchen, and dining area, and a bright and open living room with a cozy gas fireplace. The kitchen is well-outfitted with stainless steel appliances and wood cabinetry, with an island and corner pantry. The powder room and dedicated laundry room complete the main floor plan. You’ll appreciate the double attached garage, and the fully fenced backyard has a large deck for barbecuing and enjoying the outdoors (and if you have an RV to store there is lane access!). Up the open-rail staircase you will find a grand west-facing family room. There are two spare bedrooms (one of which has a walk-in closet!), a four-piece guest bathroom, and the generously sized primary bedroom hosts a four-piece ensuite with corner soaker tub, plus a walk-in closet. The lower level has a rough-in for an additional bathroom and awaits your basement development plans. Cranston is a beautiful and desirable Southeast community offering many parks, playgrounds, and walking trails through the community and along the Bow River, with some of the best fly-fishing you can find. Not to mention all of the great amenities at Cranston’s Century Hall, a 22,000 square-foot residents’ facility on a 7-acre gated park offering a splash park, ice-skating, and so much more. Enjoy easy access via Stoney Trail and Deerfoot, and the convenience of all the shops, services and restaurants in neighboring Seton. A fantastic property in a wonderful community, book your showing today! (id:6769)Construction Info
| Interior Finish: | 1941.24 |
|---|---|
| Flooring: | Carpeted,Hardwood |
| Parking Covered: | 2 |
|---|---|
| Parking: | 4 |
Rooms Dimension
Listing Agent:
Scott Brayshaw
Brokerage:
RE/MAX Real Estate (Central)
Disclaimer:
Display of MLS data is deemed reliable but is not guaranteed accurate by CREA.
The trademarks REALTOR, REALTORS and the REALTOR logo are controlled by The Canadian Real Estate Association (CREA) and identify real estate professionals who are members of CREA. The trademarks MLS, Multiple Listing Service and the associated logos are owned by The Canadian Real Estate Association (CREA) and identify the quality of services provided by real estate professionals who are members of CREA. Used under license.
Listing data last updated date: 2024-10-08 03:20:38
Not intended to solicit properties currently listed for sale.The trademarks REALTOR®, REALTORS® and the REALTOR® logo are controlled by The Canadian Real Estate Association (CREA®) and identify real estate professionals who are members of CREA®. The trademarks MLS®, Multiple Listing Service and the associated logos are owned by CREA® and identify the quality of services provided by real estate professionals who are members of CREA®. REALTOR® contact information provided to facilitate inquiries from consumers interested in Real Estate services. Please do not contact the website owner with unsolicited commercial offers.
The trademarks REALTOR, REALTORS and the REALTOR logo are controlled by The Canadian Real Estate Association (CREA) and identify real estate professionals who are members of CREA. The trademarks MLS, Multiple Listing Service and the associated logos are owned by The Canadian Real Estate Association (CREA) and identify the quality of services provided by real estate professionals who are members of CREA. Used under license.
Listing data last updated date: 2024-10-08 03:20:38
Not intended to solicit properties currently listed for sale.The trademarks REALTOR®, REALTORS® and the REALTOR® logo are controlled by The Canadian Real Estate Association (CREA®) and identify real estate professionals who are members of CREA®. The trademarks MLS®, Multiple Listing Service and the associated logos are owned by CREA® and identify the quality of services provided by real estate professionals who are members of CREA®. REALTOR® contact information provided to facilitate inquiries from consumers interested in Real Estate services. Please do not contact the website owner with unsolicited commercial offers.



















































