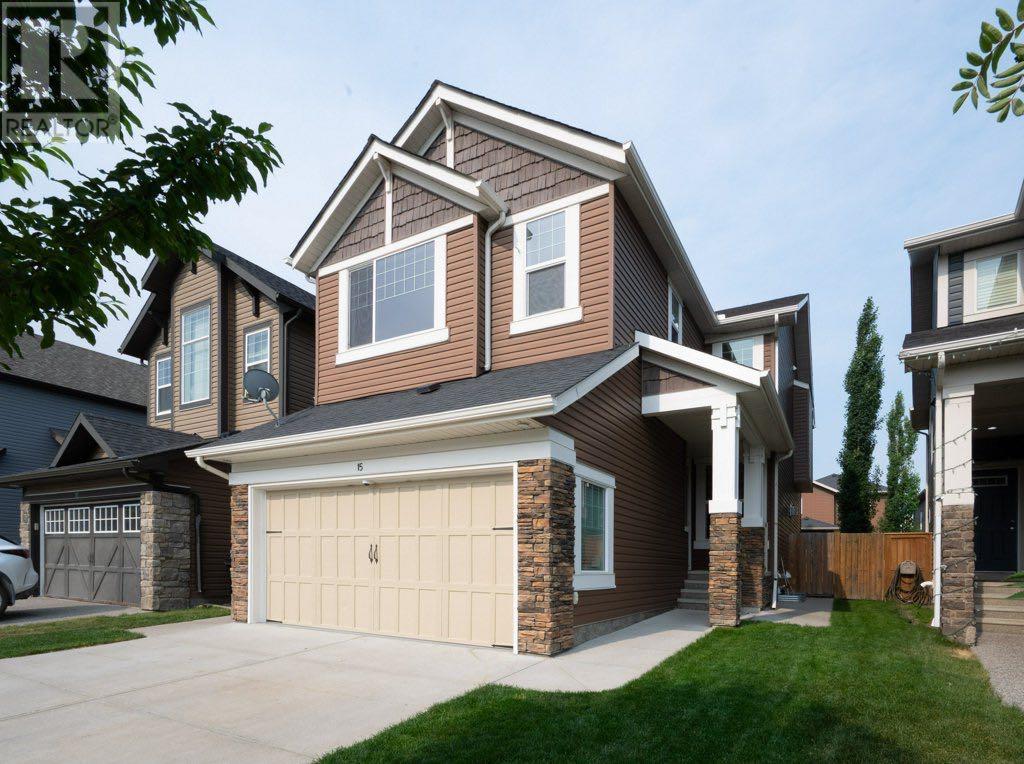$ 898,000 – 15 Cougar Ridge Rise Southwest
4 BR / 4 BA Single Family – Calgary
Exceptional Home in a Great Location! LEGAL SUITE WITH SEPARATE ENTRANCE. A Large Foyer greets you with a lovely Art Display. The Main Level Features a Large and Private Den, with French Doors. 9 ft Ceiling and Built-in Speakers through the Main Level. A 2 sided gas Fireplace in the Family room, and Den. The Professional Kitchen Features Granite Counter Tops and Island, higher cabinets, New Stainless Steel Appliances, a Gas Stove, Glass tiled backsplash, and a Walk-in Pantry. The large Dining Room offers a view on the West Facing Private Backyard, and access to the large deck and patio. Gas line to BBQ. The upper level features a Bonus Room with a Lovely Wet Bar, a Full Bathroom, and 3 Large Bedrooms. The Large Master Bedroom Features a Walk-in Closet, an Ensuite with Separate Shower and Jetted Tub. The Lower Level is a LEGAL SUITE. It Features 9 ft ceiling, Full Kitchen with Granite Counters, Stainless Steel Appliances, a Full Bathroom, a Bedroom with Built-in Shelves, Living and Dining areas, separate laundry and furnace. Freshly painted Double car garage includes lots of built in shelves for storage. NEW PAINT. NEW CARPET. NEW WATER TANK. NEW SINK (Ensuite). NEW FIXTURES. Walk to C.O.P, Close to Parks, and Schools. Easy Downtown Access. (id:6769)Construction Info
| Interior Finish: | 2136.75 |
|---|---|
| Flooring: | Carpeted,Ceramic Tile,Hardwood,Laminate |
| Parking Covered: | 2 |
|---|---|
| Parking: | 4 |
Rooms Dimension
Listing Agent:
Shawn C. Beck
Brokerage:
RE/MAX Real Estate (Central)
Disclaimer:
Display of MLS data is deemed reliable but is not guaranteed accurate by CREA.
The trademarks REALTOR, REALTORS and the REALTOR logo are controlled by The Canadian Real Estate Association (CREA) and identify real estate professionals who are members of CREA. The trademarks MLS, Multiple Listing Service and the associated logos are owned by The Canadian Real Estate Association (CREA) and identify the quality of services provided by real estate professionals who are members of CREA. Used under license.
Listing data last updated date: 2024-10-08 03:20:23
Not intended to solicit properties currently listed for sale.The trademarks REALTOR®, REALTORS® and the REALTOR® logo are controlled by The Canadian Real Estate Association (CREA®) and identify real estate professionals who are members of CREA®. The trademarks MLS®, Multiple Listing Service and the associated logos are owned by CREA® and identify the quality of services provided by real estate professionals who are members of CREA®. REALTOR® contact information provided to facilitate inquiries from consumers interested in Real Estate services. Please do not contact the website owner with unsolicited commercial offers.
The trademarks REALTOR, REALTORS and the REALTOR logo are controlled by The Canadian Real Estate Association (CREA) and identify real estate professionals who are members of CREA. The trademarks MLS, Multiple Listing Service and the associated logos are owned by The Canadian Real Estate Association (CREA) and identify the quality of services provided by real estate professionals who are members of CREA. Used under license.
Listing data last updated date: 2024-10-08 03:20:23
Not intended to solicit properties currently listed for sale.The trademarks REALTOR®, REALTORS® and the REALTOR® logo are controlled by The Canadian Real Estate Association (CREA®) and identify real estate professionals who are members of CREA®. The trademarks MLS®, Multiple Listing Service and the associated logos are owned by CREA® and identify the quality of services provided by real estate professionals who are members of CREA®. REALTOR® contact information provided to facilitate inquiries from consumers interested in Real Estate services. Please do not contact the website owner with unsolicited commercial offers.














































