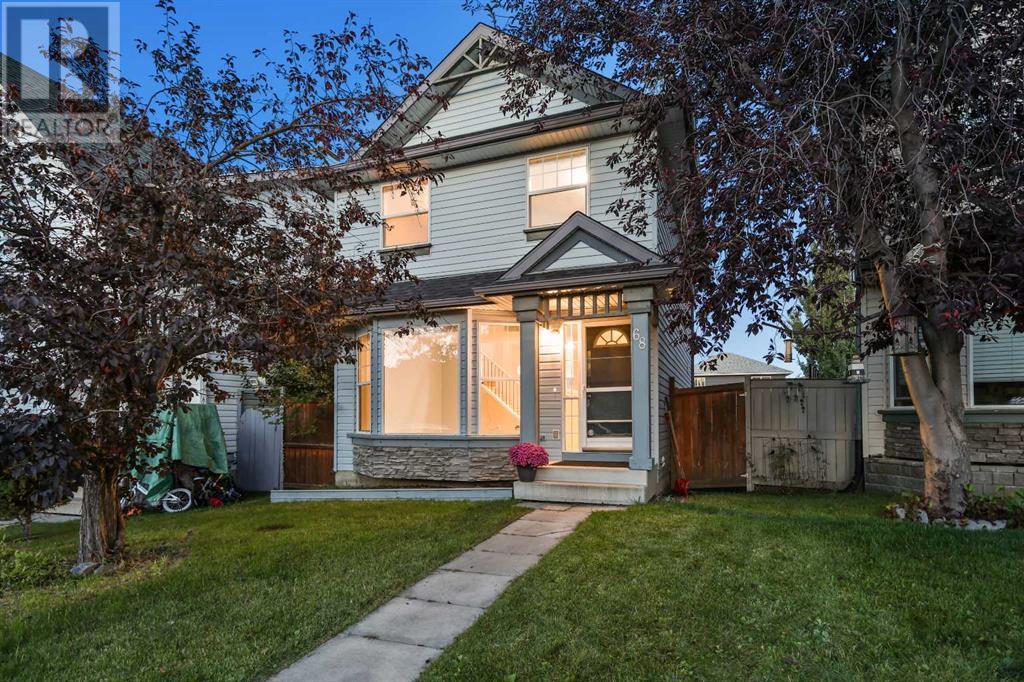$ 539,900 – 68 BRIDLEWOOD Crescent Southwest
4 BR / 3 BA Single Family – Calgary
**ATTENTION INVESTORS + RENOVATORS** WE ARE PUTTING A SALE ON in CALGARY + YOU ARE INVITED! OPPORTUNITY KNOCKS to obtain a BLANK CANVAS for your RENOVATION or INVESTMENT PROPERTY - INVEST in YOUR future!!! Good Sized 3,412 Sq. Ft. Lot w/over 1828 Sq Ft Developed LIVING SPACE w/a GREAT OPEN floor plan, Spacious Kitchen, Large Living Room, Metal + Wood Railings on the Stairs, Laminate Floor, + Lots of Bright Windows. 3 bedrooms up, a 4 pc Bath Upstairs, + a 4 pc En-Suite off the Primary Bedroom, w/WALK-IN Closet. A Developed Basement w/1 additional POTENTIAL Bedroom + REC Room. Comes with a "W I D E" 23'5 X 17' 5" DOUBLE GARAGE w/Gas Line Roughed to the Garage + an RV PARKING Pad beside it. NEW Roof in 2023, + a NEW H2O Tank. Great Quiet Location in the Crescent with access to EVERYTHING including Stoney Trail + it's EASY to ESCAPE to the MOUNTAINS. Just THINK - it could be RENTED OUT to create instant CASH FLOW! This ONE is a NO BRAINER for those looking to get into the MARKET at a REASONABLE PRICE. At this price point, there isn't much to choose from. With falling interest rates more buyers will be flocking back to the market, and WINTER brrrr is on its way, nice to have that Garage to work in or park in hey? This is SURE to be a VERY SAFE INVESTMENT. Did I MENTION this is a REALLY GREAT DEAL??? DON'T DELAY, this OPPORTUNITY is NOT GOING TO LAST AT THIS PRICE for VERY LONG. CALL your AGENT TODAY to VIEW. This DREAM can become a REALITY! Just needs a bit of TLC and it even comes with an APPLIANCE credit for $3,000.00 to go with New Appliances. Yay!!! (id:6769)Construction Info
| Interior Finish: | 1315.61 |
|---|---|
| Flooring: | Laminate,Tile |
| Parking Covered: | 2 |
|---|---|
| Parking: | 4 |
Rooms Dimension
Listing Agent:
Simon D. Hunt
Brokerage:
RE/MAX House of Real Estate
Disclaimer:
Display of MLS data is deemed reliable but is not guaranteed accurate by CREA.
The trademarks REALTOR, REALTORS and the REALTOR logo are controlled by The Canadian Real Estate Association (CREA) and identify real estate professionals who are members of CREA. The trademarks MLS, Multiple Listing Service and the associated logos are owned by The Canadian Real Estate Association (CREA) and identify the quality of services provided by real estate professionals who are members of CREA. Used under license.
Listing data last updated date: 2024-10-08 03:20:08
Not intended to solicit properties currently listed for sale.The trademarks REALTOR®, REALTORS® and the REALTOR® logo are controlled by The Canadian Real Estate Association (CREA®) and identify real estate professionals who are members of CREA®. The trademarks MLS®, Multiple Listing Service and the associated logos are owned by CREA® and identify the quality of services provided by real estate professionals who are members of CREA®. REALTOR® contact information provided to facilitate inquiries from consumers interested in Real Estate services. Please do not contact the website owner with unsolicited commercial offers.
The trademarks REALTOR, REALTORS and the REALTOR logo are controlled by The Canadian Real Estate Association (CREA) and identify real estate professionals who are members of CREA. The trademarks MLS, Multiple Listing Service and the associated logos are owned by The Canadian Real Estate Association (CREA) and identify the quality of services provided by real estate professionals who are members of CREA. Used under license.
Listing data last updated date: 2024-10-08 03:20:08
Not intended to solicit properties currently listed for sale.The trademarks REALTOR®, REALTORS® and the REALTOR® logo are controlled by The Canadian Real Estate Association (CREA®) and identify real estate professionals who are members of CREA®. The trademarks MLS®, Multiple Listing Service and the associated logos are owned by CREA® and identify the quality of services provided by real estate professionals who are members of CREA®. REALTOR® contact information provided to facilitate inquiries from consumers interested in Real Estate services. Please do not contact the website owner with unsolicited commercial offers.



































