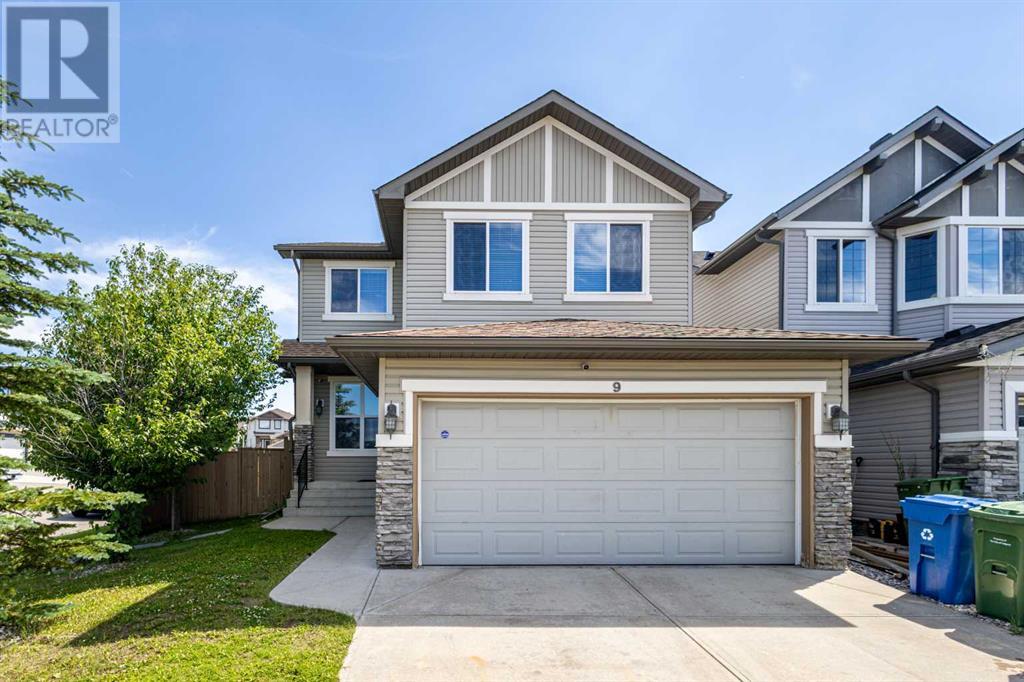$ 749,900 – 9 Panamount Row Northwest
4 BR / 4 BA Single Family – Calgary
REDUCED TO SELL!!!. Welcome to a beautiful 2-storey large NE corner lot property, in the sort after community of Panorama Hills, NEW ROOF installed (2023) and excellent floor plan. The open concept main floor offers a large former dinning area that can also be used as Office/Den, spacious living room, breakfast Nook, functional kitchen plan and lots of large windows for natural light. BRAND-NEW STAINLESS-STEEL appliances, kitchen pantry, hardwood and tiles flooring, 9 feet ceiling and gas fireplace. The second level offers 3 spacious bedrooms, including Primary Bedroom equipped with very large 4-pc En-Suite bathroom, soaker tub, a separate shower, and large walk-in closet. The two remaining bedrooms offers great space and share a 4-pc bathroom. This level also offers a very large bonus room with large windows for natural light added brightness. The basement is fully developed with 2 rooms, 4-pc bathroom, spacious, huge Rec Room, and separate kitchen for in-laws. This home is amazingly and conveniently located to Panorama Hills Elementary School, Captain Nichola Goddard School, St. Jerome Elementary School, and Notre Dame High School. Bus stops 8, 114, 123, 142 and the BRT #301 Park & Ride, Vivo Recreation Centre, Public Library, Superstore, Landmark movie Theaters. Easy get away via Stoney Trail, Deerfoot, about 10-15 mins drive to the Calgary International Airport, and Cross Iron Mills. A phenomenal opportunity and must see! (id:6769)Construction Info
| Interior Finish: | 2267.84 |
|---|---|
| Flooring: | Carpeted,Ceramic Tile,Hardwood |
| Parking Covered: | 2 |
|---|---|
| Parking: | 4 |
Rooms Dimension
Listing Agent:
Godwin Osaghae
Brokerage:
D Gees Realty Inc.
Disclaimer:
Display of MLS data is deemed reliable but is not guaranteed accurate by CREA.
The trademarks REALTOR, REALTORS and the REALTOR logo are controlled by The Canadian Real Estate Association (CREA) and identify real estate professionals who are members of CREA. The trademarks MLS, Multiple Listing Service and the associated logos are owned by The Canadian Real Estate Association (CREA) and identify the quality of services provided by real estate professionals who are members of CREA. Used under license.
Listing data last updated date: 2024-10-05 04:17:11
Not intended to solicit properties currently listed for sale.The trademarks REALTOR®, REALTORS® and the REALTOR® logo are controlled by The Canadian Real Estate Association (CREA®) and identify real estate professionals who are members of CREA®. The trademarks MLS®, Multiple Listing Service and the associated logos are owned by CREA® and identify the quality of services provided by real estate professionals who are members of CREA®. REALTOR® contact information provided to facilitate inquiries from consumers interested in Real Estate services. Please do not contact the website owner with unsolicited commercial offers.
The trademarks REALTOR, REALTORS and the REALTOR logo are controlled by The Canadian Real Estate Association (CREA) and identify real estate professionals who are members of CREA. The trademarks MLS, Multiple Listing Service and the associated logos are owned by The Canadian Real Estate Association (CREA) and identify the quality of services provided by real estate professionals who are members of CREA. Used under license.
Listing data last updated date: 2024-10-05 04:17:11
Not intended to solicit properties currently listed for sale.The trademarks REALTOR®, REALTORS® and the REALTOR® logo are controlled by The Canadian Real Estate Association (CREA®) and identify real estate professionals who are members of CREA®. The trademarks MLS®, Multiple Listing Service and the associated logos are owned by CREA® and identify the quality of services provided by real estate professionals who are members of CREA®. REALTOR® contact information provided to facilitate inquiries from consumers interested in Real Estate services. Please do not contact the website owner with unsolicited commercial offers.












































