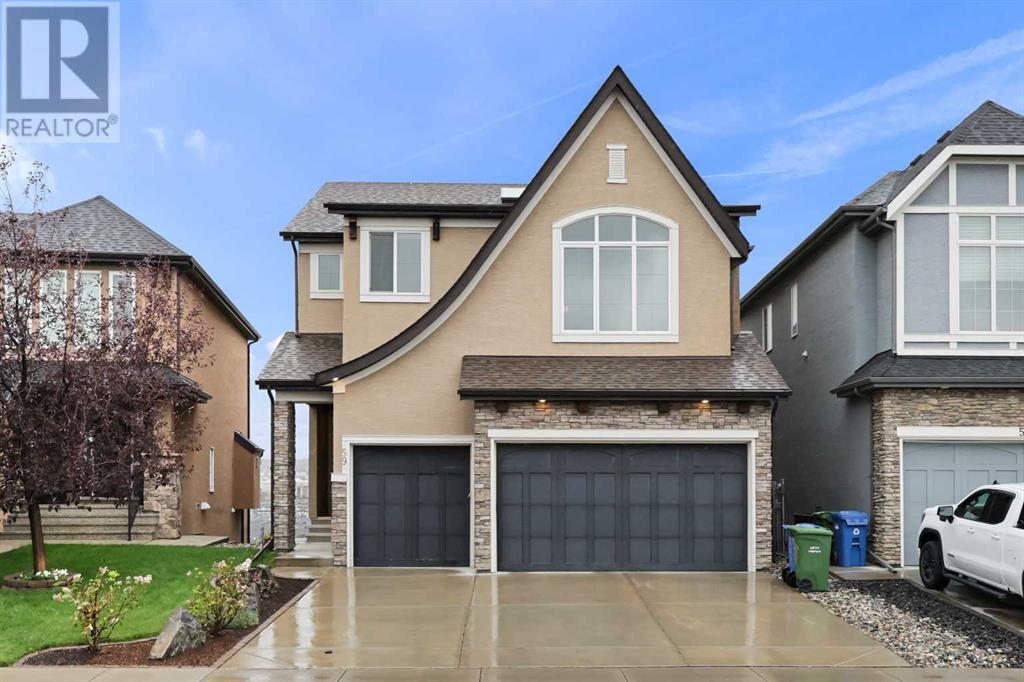$ 1,329,900 – 59 Evansridge View Northwest
3 BR / 4 BA Single Family – Calgary
Nestled on a ridge in the prestigious community of Evansridge, this stunning custom-built walkout offers panoramic views of the serene countryside and western horizon. Crafted by Calbridge Homes, this residence boasts numerous high-end upgrades and a spacious, thoughtfully designed layout that offers both luxury and comfort.With 3 bedrooms and 3.5 baths, this air-conditioned home showcases an impressive open-concept main floor with soaring vaulted ceilings. The inviting great room features a gas fireplace with a striking floor-to-ceiling stone surround. The gourmet kitchen is a chef’s dream, equipped with an oversized island, sleek granite countertops, full-height cabinets, upgraded stainless steel appliances—including a gas stove and chimney hood fan—plus a stylish wet bar and undercabinet lighting. Step out from the dining area onto the expansive full-width deck, where you can enjoy spectacular sunsets.Upstairs, you’ll find the tranquil owner’s suite, complete with vaulted ceilings, a large custom-built walk-in closet, and a spa-like ensuite featuring a soaker tub, double vanities with granite countertops, and a glass-enclosed shower. The two additional bedrooms also include walk-in closets, while the bonus room with 10ft ceilings and built-ins provides a perfect retreat for relaxing or entertaining. The fully finished walkout basement is ideal for hosting, with in-floor heating, soundproofing, and a large rec room with a wet bar and built-ins. There's also a full bath and plenty of storage space. Additional features include a second-floor laundry room, a mudroom with built-ins, and an oversized heated triple garage with hot/cold water taps and heated floors.Located steps away from walking trails, and just minutes from schools, shopping, and transit, this home combines peaceful ridge-top living with convenience. A truly exceptional property in one of NW Calgary’s most desirable communities! (id:6769)Construction Info
| Interior Finish: | 2731.95 |
|---|---|
| Flooring: | Ceramic Tile,Cork,Hardwood |
| Parking Covered: | 3 |
|---|---|
| Parking: | 6 |
Rooms Dimension
Listing Agent:
Jun Ho Lee
Brokerage:
RE/MAX Landan Real Estate
Disclaimer:
Display of MLS data is deemed reliable but is not guaranteed accurate by CREA.
The trademarks REALTOR, REALTORS and the REALTOR logo are controlled by The Canadian Real Estate Association (CREA) and identify real estate professionals who are members of CREA. The trademarks MLS, Multiple Listing Service and the associated logos are owned by The Canadian Real Estate Association (CREA) and identify the quality of services provided by real estate professionals who are members of CREA. Used under license.
Listing data last updated date: 2024-10-05 04:17:02
Not intended to solicit properties currently listed for sale.The trademarks REALTOR®, REALTORS® and the REALTOR® logo are controlled by The Canadian Real Estate Association (CREA®) and identify real estate professionals who are members of CREA®. The trademarks MLS®, Multiple Listing Service and the associated logos are owned by CREA® and identify the quality of services provided by real estate professionals who are members of CREA®. REALTOR® contact information provided to facilitate inquiries from consumers interested in Real Estate services. Please do not contact the website owner with unsolicited commercial offers.
The trademarks REALTOR, REALTORS and the REALTOR logo are controlled by The Canadian Real Estate Association (CREA) and identify real estate professionals who are members of CREA. The trademarks MLS, Multiple Listing Service and the associated logos are owned by The Canadian Real Estate Association (CREA) and identify the quality of services provided by real estate professionals who are members of CREA. Used under license.
Listing data last updated date: 2024-10-05 04:17:02
Not intended to solicit properties currently listed for sale.The trademarks REALTOR®, REALTORS® and the REALTOR® logo are controlled by The Canadian Real Estate Association (CREA®) and identify real estate professionals who are members of CREA®. The trademarks MLS®, Multiple Listing Service and the associated logos are owned by CREA® and identify the quality of services provided by real estate professionals who are members of CREA®. REALTOR® contact information provided to facilitate inquiries from consumers interested in Real Estate services. Please do not contact the website owner with unsolicited commercial offers.











































