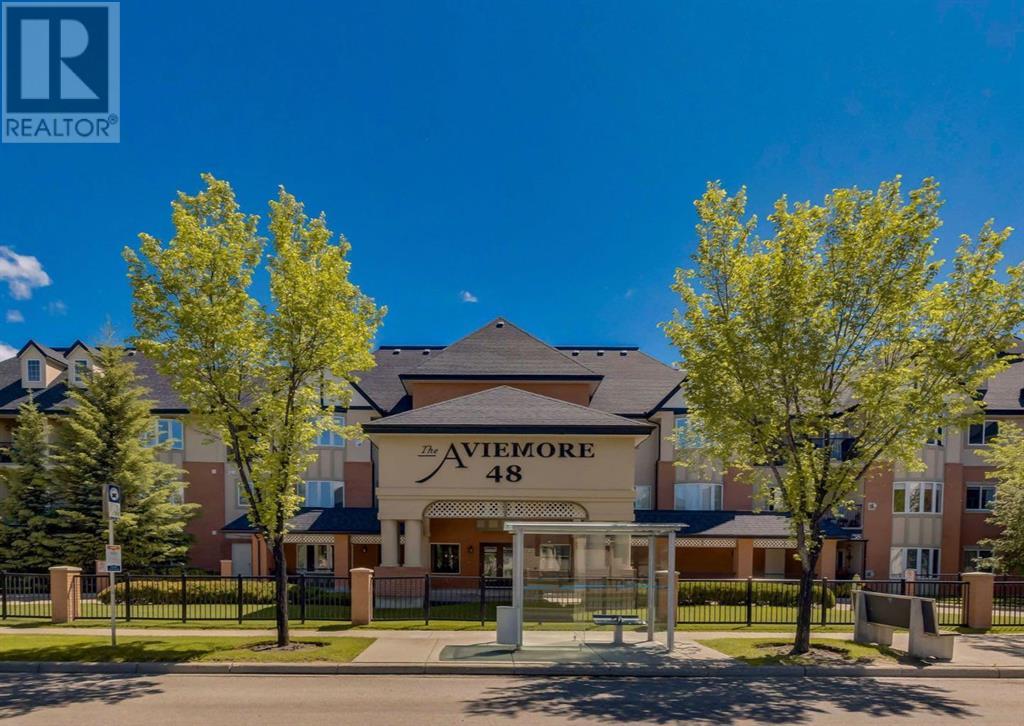$ 449,900 – 48 Inverness Gate Southeast
2 BR / 2 BA Single Family – Calgary
This bright & spacious two-bedroom, two bath plus den condo is located at the Aviemore, a lovely 55+ complex in McKenzie Towne. Updates include new vinyl flooring in the kitchen and bathrooms and new carpet in the bedrooms and den. The stylish living room includes a bow window, corner gas fireplace, elegant wide plank laminate flooring and 9-foot ceilings. A dining area is located next to the kitchen, which has maple cabinetry, under-cabinet lights, stainless steel appliances, pantry and a breakfast bar. The primary suite is large with a walk-through closet and a luxurious 5-pc ensuite with double sinks, soaker tub, separate shower, and a linen closet. The roomy second bedroom has a wall-length closet and is conveniently located beside a 4-pc bathroom. The freshly painted den is perfect for a home office. The in-suite laundry room includes a full size washer and dryer plus space for storage. The suite is located close to the front foyer & main elevator and includes a titled underground parking stall with storage cage. Enjoy central A/C, a gated covered patio, gas line for your BBQ and private direct access outside. It feels like a single family home. The amazing amenities include two guest suites, party room, library, theatre, billiards/games room, workshop, fitness room, and car wash. Close to shopping, services, restaurants, transit, and the walking paths of nearby Inverness pond. Move in and enjoy! (id:6769)Construction Info
| Interior Finish: | 1096.48 |
|---|---|
| Flooring: | Carpeted,Laminate,Vinyl |
| Parking: | 1 |
|---|
Rooms Dimension
Listing Agent:
Debbora White
Brokerage:
Greater Calgary Real Estate
Disclaimer:
Display of MLS data is deemed reliable but is not guaranteed accurate by CREA.
The trademarks REALTOR, REALTORS and the REALTOR logo are controlled by The Canadian Real Estate Association (CREA) and identify real estate professionals who are members of CREA. The trademarks MLS, Multiple Listing Service and the associated logos are owned by The Canadian Real Estate Association (CREA) and identify the quality of services provided by real estate professionals who are members of CREA. Used under license.
Listing data last updated date: 2024-10-05 04:16:51
Not intended to solicit properties currently listed for sale.The trademarks REALTOR®, REALTORS® and the REALTOR® logo are controlled by The Canadian Real Estate Association (CREA®) and identify real estate professionals who are members of CREA®. The trademarks MLS®, Multiple Listing Service and the associated logos are owned by CREA® and identify the quality of services provided by real estate professionals who are members of CREA®. REALTOR® contact information provided to facilitate inquiries from consumers interested in Real Estate services. Please do not contact the website owner with unsolicited commercial offers.
The trademarks REALTOR, REALTORS and the REALTOR logo are controlled by The Canadian Real Estate Association (CREA) and identify real estate professionals who are members of CREA. The trademarks MLS, Multiple Listing Service and the associated logos are owned by The Canadian Real Estate Association (CREA) and identify the quality of services provided by real estate professionals who are members of CREA. Used under license.
Listing data last updated date: 2024-10-05 04:16:51
Not intended to solicit properties currently listed for sale.The trademarks REALTOR®, REALTORS® and the REALTOR® logo are controlled by The Canadian Real Estate Association (CREA®) and identify real estate professionals who are members of CREA®. The trademarks MLS®, Multiple Listing Service and the associated logos are owned by CREA® and identify the quality of services provided by real estate professionals who are members of CREA®. REALTOR® contact information provided to facilitate inquiries from consumers interested in Real Estate services. Please do not contact the website owner with unsolicited commercial offers.












































