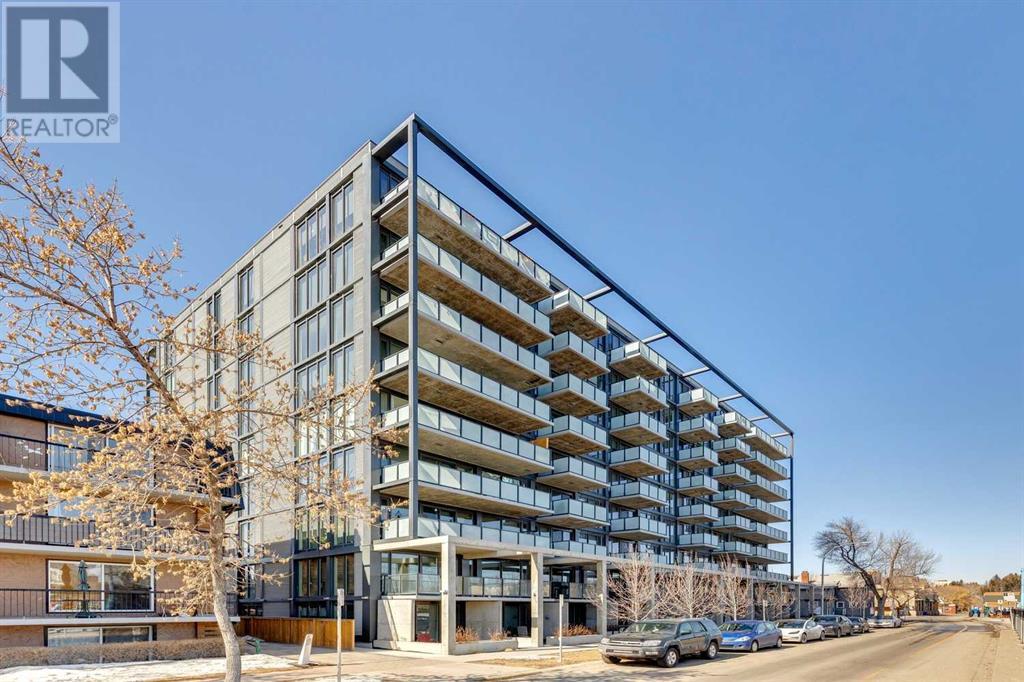$ 399,900 – 327 9A Street Northwest
1 BR / 1 BA Single Family – Calgary
Discover luxury living in this exquisite condo at The Annex by Minto Communities. Nestled in the vibrant heart of Kensington, this award-winning Nyhoff-designed building offers exceptional investment potential with short-term rental options permitted through Airbnb.Boasting an impressive 94 walk score, residents enjoy unparalleled access to over 200 shops, acclaimed restaurants, transit, and the scenic Bow River pathway system. "The Gladstone" plan includes 1-bedroom + den, 1-bathroom unit, offering [insert square footage] of meticulously designed living space, plus an 80 sq. ft. balcony for outdoor relaxation.Entertain with ease in the chef-inspired kitchen, featuring premium stainless steel appliances, a gas cooktop, and a spacious island with an integrated dining table. The versatile den is perfect for a home office or extra storage, while the private balcony, complete with a gas hookup, extends your living space into the outdoors.Additional highlights include floor-to-ceiling windows, in-suite laundry and a fully secured, titled underground parking stall. As Kensington’s first LEED Gold V4 Multifamily Midrise, this sustainably built concrete structure offers low condo fees and soundproofing.Residents of The Annex also enjoy exclusive access to a rooftop patio, complete with a community garden, BBQ area, cozy seating, a fireplace, bike storage, and a dog run.Experience luxury living and the breathtaking Calgary skyline at The Annex. Book your viewing today! (id:6769)Construction Info
| Interior Finish: | 561.46 |
|---|---|
| Flooring: | Tile,Vinyl |
| Parking: | 1 |
|---|
Rooms Dimension
Listing Agent:
Sam Patel
Brokerage:
eXp Realty
Disclaimer:
Display of MLS data is deemed reliable but is not guaranteed accurate by CREA.
The trademarks REALTOR, REALTORS and the REALTOR logo are controlled by The Canadian Real Estate Association (CREA) and identify real estate professionals who are members of CREA. The trademarks MLS, Multiple Listing Service and the associated logos are owned by The Canadian Real Estate Association (CREA) and identify the quality of services provided by real estate professionals who are members of CREA. Used under license.
Listing data last updated date: 2024-10-05 04:16:51
Not intended to solicit properties currently listed for sale.The trademarks REALTOR®, REALTORS® and the REALTOR® logo are controlled by The Canadian Real Estate Association (CREA®) and identify real estate professionals who are members of CREA®. The trademarks MLS®, Multiple Listing Service and the associated logos are owned by CREA® and identify the quality of services provided by real estate professionals who are members of CREA®. REALTOR® contact information provided to facilitate inquiries from consumers interested in Real Estate services. Please do not contact the website owner with unsolicited commercial offers.
The trademarks REALTOR, REALTORS and the REALTOR logo are controlled by The Canadian Real Estate Association (CREA) and identify real estate professionals who are members of CREA. The trademarks MLS, Multiple Listing Service and the associated logos are owned by The Canadian Real Estate Association (CREA) and identify the quality of services provided by real estate professionals who are members of CREA. Used under license.
Listing data last updated date: 2024-10-05 04:16:51
Not intended to solicit properties currently listed for sale.The trademarks REALTOR®, REALTORS® and the REALTOR® logo are controlled by The Canadian Real Estate Association (CREA®) and identify real estate professionals who are members of CREA®. The trademarks MLS®, Multiple Listing Service and the associated logos are owned by CREA® and identify the quality of services provided by real estate professionals who are members of CREA®. REALTOR® contact information provided to facilitate inquiries from consumers interested in Real Estate services. Please do not contact the website owner with unsolicited commercial offers.



























