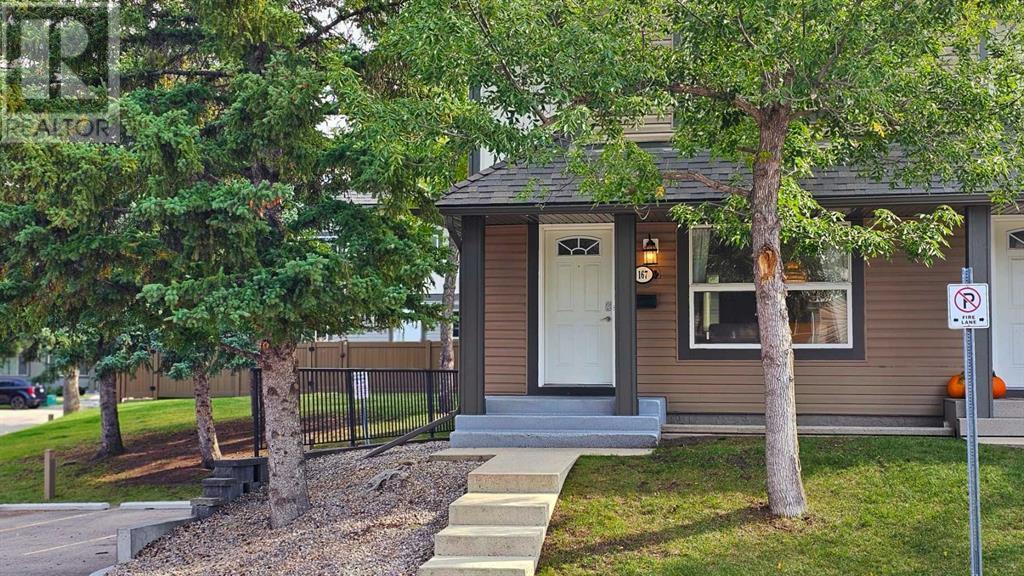$ 429,900 – 167 Woodborough Terrace Southwest
3 BR / 2 BA Single Family – Calgary
***OPEN HOUSE ON SEPTEMBER 28-29 (1 PM-3 PM)*** Welcome to this beautifully updated two-story END-UNIT corner lot townhouse offering over 1,100 sq. ft. of above-grade space, including 3 bedrooms and 1.5 bathrooms, with a large side window next to the stairs to the 2nd floor—perfect for natural light. Situated in the desirable community of Woodbine—near schools, shopping (including Costco), Fish Creek Park, Woodbine Park, and has easy access to Tsuut'ina Trail— this house is one of best units in the condominium complex with its unique landscape and extra side window. Its corner location is surrounded by mature trees, offering both privacy and tranquillity.Upon entry, you are welcomed by a spacious living and dining area featuring hardwood floors and a cozy wood-burning fireplace. The kitchen offers ample cupboard space, quartz countertops, and a casual dining nook. Step out from the kitchen to your private, south-facing, and low-maintenance backyard oasis—ideal for BBQs and relaxation. Upstairs, the large primary bedroom boasts generous closet space, accompanied by an updated four-piece bathroom and two additional bedrooms. A spacious, fully finished basement is ideal for a family/recreation room, and a combined laundry/utility room. This property comes with one assigned parking stall, with the option to rent a second for an affordable price of approximately $30 per month. Bonus: both parking stalls are located right next to the house!Included with the condo fee are: water, sewer, maintenance, insurance, parking, funds, etc. Pets are allowed with board approval. (id:6769)Construction Info
| Interior Finish: | 1107.8 |
|---|---|
| Flooring: | Hardwood,Linoleum,Vinyl |
| Parking: | 1 |
|---|
Rooms Dimension
Listing Agent:
Hannie Hong
Brokerage:
2% Realty
Disclaimer:
Display of MLS data is deemed reliable but is not guaranteed accurate by CREA.
The trademarks REALTOR, REALTORS and the REALTOR logo are controlled by The Canadian Real Estate Association (CREA) and identify real estate professionals who are members of CREA. The trademarks MLS, Multiple Listing Service and the associated logos are owned by The Canadian Real Estate Association (CREA) and identify the quality of services provided by real estate professionals who are members of CREA. Used under license.
Listing data last updated date: 2024-10-05 04:16:31
Not intended to solicit properties currently listed for sale.The trademarks REALTOR®, REALTORS® and the REALTOR® logo are controlled by The Canadian Real Estate Association (CREA®) and identify real estate professionals who are members of CREA®. The trademarks MLS®, Multiple Listing Service and the associated logos are owned by CREA® and identify the quality of services provided by real estate professionals who are members of CREA®. REALTOR® contact information provided to facilitate inquiries from consumers interested in Real Estate services. Please do not contact the website owner with unsolicited commercial offers.
The trademarks REALTOR, REALTORS and the REALTOR logo are controlled by The Canadian Real Estate Association (CREA) and identify real estate professionals who are members of CREA. The trademarks MLS, Multiple Listing Service and the associated logos are owned by The Canadian Real Estate Association (CREA) and identify the quality of services provided by real estate professionals who are members of CREA. Used under license.
Listing data last updated date: 2024-10-05 04:16:31
Not intended to solicit properties currently listed for sale.The trademarks REALTOR®, REALTORS® and the REALTOR® logo are controlled by The Canadian Real Estate Association (CREA®) and identify real estate professionals who are members of CREA®. The trademarks MLS®, Multiple Listing Service and the associated logos are owned by CREA® and identify the quality of services provided by real estate professionals who are members of CREA®. REALTOR® contact information provided to facilitate inquiries from consumers interested in Real Estate services. Please do not contact the website owner with unsolicited commercial offers.


























