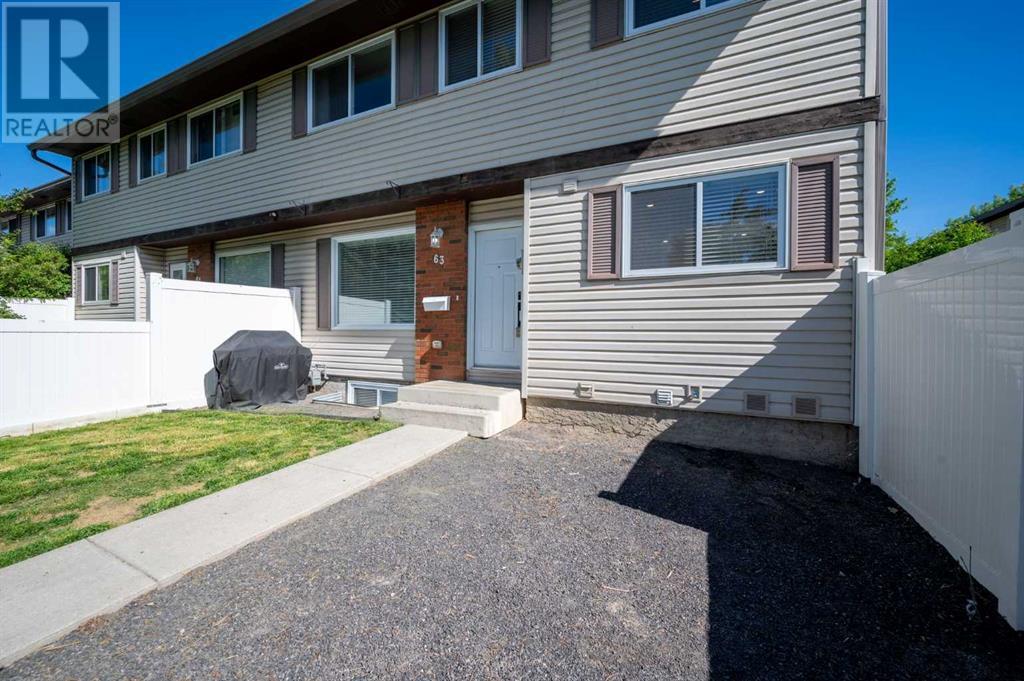$ 440,000 – 740 Bracewood Drive Southwest
4 BR / 3 BA Single Family – Calgary
*Open House Saturday 11:30-1:30* Welcome to this beautifully renovated townhome in the pet-friendly complex of Braeside. This outstanding one of a kind unit in the complex is situated on a quiet green park with large fenced yard with low maintenance shale rock patio and grass area great for kids or pets. Inside, this extensively renovated 4-bedroom with legal egress basement window, 2.5-bath home has been renovated from top to bottom including a new kitchen with quartz countertops, ample cupboard space including large built in pantry & bench seating, stainless steel appliances with waterproof laminate flooring flowing throughout the entire unit, updated light fixtures, and plumbing faucets. The main floor includes a convenient and fully updated powder room with gorgeous wainscotting for guests and a welcoming living room with a beautiful wood burning fireplace to cozy up and entertain around. Upstairs, you'll find a spacious primary bedroom with a large closet featuring built-in organizers, two additional bedrooms, and a fully renovated 4-piece bathroom. The lower level is fully developed, offering a large 4th bedroom with its own 4 piece ensuite or what could be used as a function rec room & den for those who work from home. The complex has recently upgraded its vinyl fencing, windows, doors (May 2023), and roof. This unit includes one parking stall, with the option to rent additional stalls. Braeside is an excellent location for commuters and those seeking convenient access to amenities. You're within five minutes of the Southland Leisure Center, within walking distance to parks, schools, off-leash dog parks, and dining options, and just 10 minutes from Fish Creek Park, South Center Mall, and the Canyon Meadows Aquatic & Fitness Centre. The Glenmore Reservoir is only a 15-minute drive away. Proximity to Stoney Trail offers quick access to commuting around the city and easy access to transit ensures easy access to various destinations. (id:6769)Construction Info
| Interior Finish: | 1046.98 |
|---|---|
| Flooring: | Carpeted,Laminate,Tile |
| Parking: | 1 |
|---|
Rooms Dimension
Listing Agent:
Josh Pearce
Brokerage:
Charles
Disclaimer:
Display of MLS data is deemed reliable but is not guaranteed accurate by CREA.
The trademarks REALTOR, REALTORS and the REALTOR logo are controlled by The Canadian Real Estate Association (CREA) and identify real estate professionals who are members of CREA. The trademarks MLS, Multiple Listing Service and the associated logos are owned by The Canadian Real Estate Association (CREA) and identify the quality of services provided by real estate professionals who are members of CREA. Used under license.
Listing data last updated date: 2024-10-05 04:16:19
Not intended to solicit properties currently listed for sale.The trademarks REALTOR®, REALTORS® and the REALTOR® logo are controlled by The Canadian Real Estate Association (CREA®) and identify real estate professionals who are members of CREA®. The trademarks MLS®, Multiple Listing Service and the associated logos are owned by CREA® and identify the quality of services provided by real estate professionals who are members of CREA®. REALTOR® contact information provided to facilitate inquiries from consumers interested in Real Estate services. Please do not contact the website owner with unsolicited commercial offers.
The trademarks REALTOR, REALTORS and the REALTOR logo are controlled by The Canadian Real Estate Association (CREA) and identify real estate professionals who are members of CREA. The trademarks MLS, Multiple Listing Service and the associated logos are owned by The Canadian Real Estate Association (CREA) and identify the quality of services provided by real estate professionals who are members of CREA. Used under license.
Listing data last updated date: 2024-10-05 04:16:19
Not intended to solicit properties currently listed for sale.The trademarks REALTOR®, REALTORS® and the REALTOR® logo are controlled by The Canadian Real Estate Association (CREA®) and identify real estate professionals who are members of CREA®. The trademarks MLS®, Multiple Listing Service and the associated logos are owned by CREA® and identify the quality of services provided by real estate professionals who are members of CREA®. REALTOR® contact information provided to facilitate inquiries from consumers interested in Real Estate services. Please do not contact the website owner with unsolicited commercial offers.

































